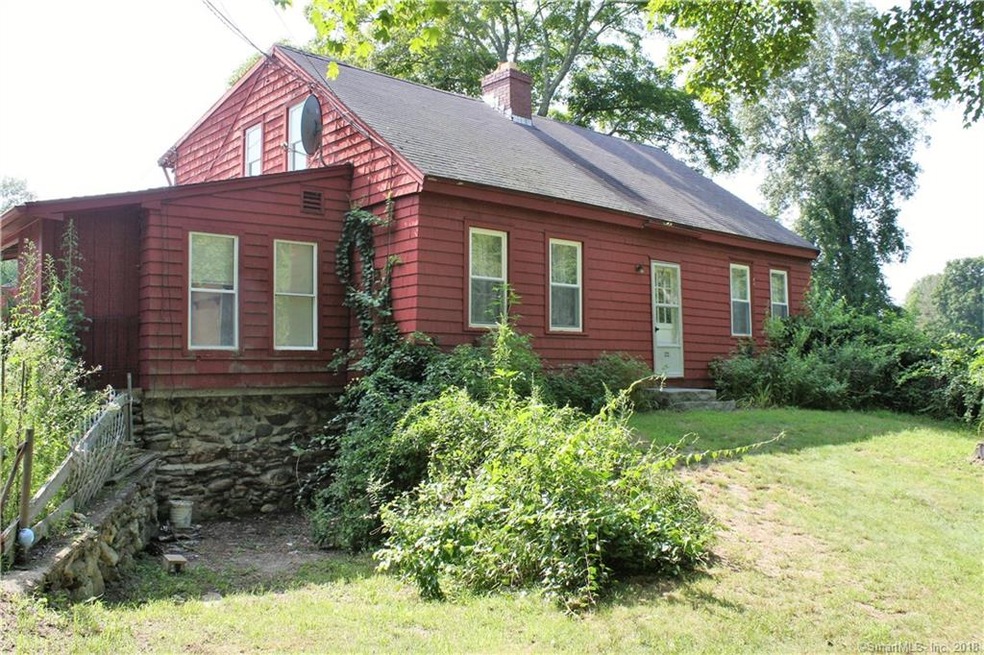
320 Jones St Amston, CT 06231
Highlights
- Barn
- 72.85 Acre Lot
- Farm
- RHAM High School Rated A-
- Cape Cod Architecture
- Secluded Lot
About This Home
As of July 2022Vintage 72-acre farm in great location, this beautiful property offers fields, pastures, and a pond. Once a working farm the main house currently used as a two family can be restored back to its original cape style home, along with many other buildings, barn, 4 car garage and work area. Whether you are interested in running a farm, horse property, a family compound, having a hunter’s paradise, owning livestock, orchard, vineyard and recreational activities. This property is ideal. With frontage on Jones St and Hoadly Rd this corner lot offers many possibilities. Many of the building are in need of major repair or need to be torn down, please do not walk property without proper appointment with a Realtor! listed as multi family #170113292
Last Agent to Sell the Property
William Raveis Real Estate License #REB.0789150 Listed on: 08/07/2018

Home Details
Home Type
- Single Family
Est. Annual Taxes
- $5,856
Year Built
- Built in 1700
Lot Details
- 72.85 Acre Lot
- Secluded Lot
- Corner Lot
- Partially Wooded Lot
- Many Trees
- Garden
- Property is zoned R-2
Home Design
- Cape Cod Architecture
- Stone Foundation
- Frame Construction
- Asphalt Shingled Roof
- Wood Siding
Interior Spaces
- 2,093 Sq Ft Home
- 1 Fireplace
- Basement Fills Entire Space Under The House
- Electric Range
- Laundry on main level
Bedrooms and Bathrooms
- 4 Bedrooms
- 2 Full Bathrooms
Parking
- 4 Car Detached Garage
- Dirt Driveway
Outdoor Features
- Wetlands on Lot
Schools
- Gilead Hill Elementary School
- Rham Middle School
- Hebron Middle School
- Rham High School
Farming
- Barn
- Farm
Utilities
- Baseboard Heating
- Heating System Uses Oil
- Private Company Owned Well
- Fuel Tank Located in Basement
Community Details
- No Home Owners Association
Ownership History
Purchase Details
Home Financials for this Owner
Home Financials are based on the most recent Mortgage that was taken out on this home.Purchase Details
Home Financials for this Owner
Home Financials are based on the most recent Mortgage that was taken out on this home.Similar Homes in the area
Home Values in the Area
Average Home Value in this Area
Purchase History
| Date | Type | Sale Price | Title Company |
|---|---|---|---|
| Warranty Deed | $215,000 | None Available | |
| Warranty Deed | $215,000 | None Available | |
| Fiduciary Deed | $200,000 | -- | |
| Personal Reps Deed | $200,000 | -- | |
| Personal Reps Deed | $200,000 | -- |
Mortgage History
| Date | Status | Loan Amount | Loan Type |
|---|---|---|---|
| Open | $204,250 | Purchase Money Mortgage | |
| Closed | $204,250 | Purchase Money Mortgage |
Property History
| Date | Event | Price | Change | Sq Ft Price |
|---|---|---|---|---|
| 07/15/2022 07/15/22 | Sold | $215,000 | +8.0% | $103 / Sq Ft |
| 07/01/2022 07/01/22 | Pending | -- | -- | -- |
| 04/13/2022 04/13/22 | For Sale | $199,000 | 0.0% | $95 / Sq Ft |
| 03/29/2022 03/29/22 | Pending | -- | -- | -- |
| 10/29/2021 10/29/21 | For Sale | $199,000 | 0.0% | $95 / Sq Ft |
| 10/26/2021 10/26/21 | Pending | -- | -- | -- |
| 03/12/2021 03/12/21 | For Sale | $199,000 | -50.3% | $95 / Sq Ft |
| 10/23/2018 10/23/18 | Sold | $400,000 | -4.8% | $191 / Sq Ft |
| 08/28/2018 08/28/18 | Pending | -- | -- | -- |
| 08/07/2018 08/07/18 | For Sale | $420,000 | -- | $201 / Sq Ft |
Tax History Compared to Growth
Tax History
| Year | Tax Paid | Tax Assessment Tax Assessment Total Assessment is a certain percentage of the fair market value that is determined by local assessors to be the total taxable value of land and additions on the property. | Land | Improvement |
|---|---|---|---|---|
| 2024 | $4,555 | $132,020 | $63,700 | $68,320 |
| 2023 | $4,382 | $132,020 | $63,700 | $68,320 |
| 2022 | $4,185 | $132,020 | $63,700 | $68,320 |
| 2021 | $4,924 | $135,530 | $63,700 | $71,830 |
| 2020 | $6,316 | $173,850 | $93,580 | $80,270 |
| 2019 | $5,795 | $156,410 | $76,140 | $80,270 |
| 2018 | $5,856 | $156,410 | $76,140 | $80,270 |
| 2017 | $5,787 | $156,410 | $76,140 | $80,270 |
| 2016 | $5,921 | $166,140 | $98,450 | $67,690 |
| 2015 | $5,981 | $166,140 | $98,450 | $67,690 |
| 2014 | $5,940 | $166,140 | $98,450 | $67,690 |
Agents Affiliated with this Home
-

Seller's Agent in 2022
Lori Vogel
William Raveis Real Estate
(860) 301-4044
2 in this area
179 Total Sales
-

Buyer's Agent in 2022
Wendy Dietz
Berkshire Hathaway Home Services
(860) 305-6932
2 in this area
39 Total Sales
-

Seller's Agent in 2018
Corinne Machowski
William Raveis Real Estate
(860) 295-1000
11 in this area
138 Total Sales
Map
Source: SmartMLS
MLS Number: 170113334
APN: HEBR-000039-000000-000014
- 34 Chittenden Rd
- 0 Old Hartford Rd
- 325 S Main St
- 48 Mountain Rd
- 111 Old Hartford Rd
- 56 Park Rd
- 130 Westchester Rd
- 172 South Rd
- 26 Mohegan Ln
- 33 Boulder Rd
- 383 Old Colchester Rd
- 6 Westchester Hills Unit G
- 166 S Main St
- 65 Williams Rd
- 0 Prospect Hill Rd
- 176 Shailor Hill Rd
- 185 Hope Valley Rd
- 82 Stone House Rd
- 40 Cannon Dr
- 5 Williamsburg Rd
