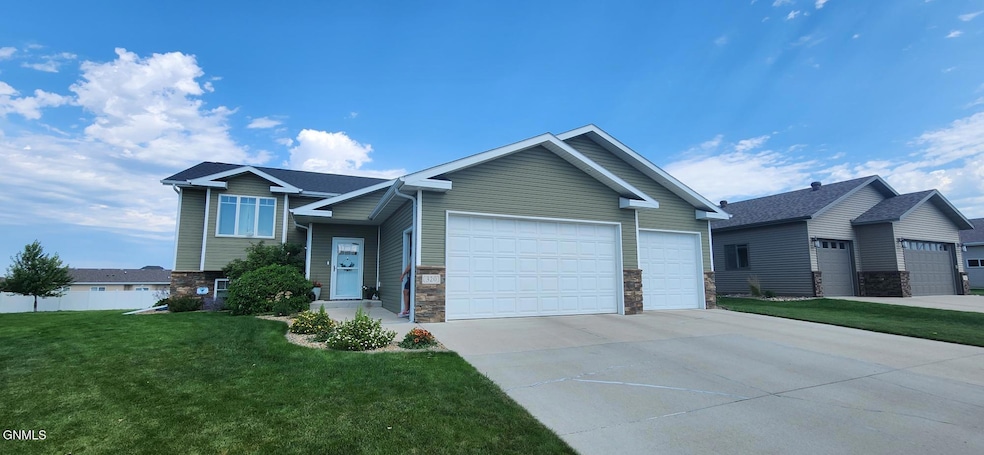
320 Keidel Trail SW Mandan, ND 58554
Estimated payment $3,428/month
Highlights
- Deck
- No HOA
- Walk-In Closet
- Cathedral Ceiling
- 3 Car Attached Garage
- Humidifier
About This Home
JUST LISTED! OPEN HOUSE 8/31/25 from 1:00pm-2:30pm. Welcome to this gorgeous, fully finished 5 bedroom 3 bath home in Mandan's established KEIDEL subdivision. The home sits in beautifully landscaped setting, partially fenced and complete with maintenance- free deck (East facing for cool evenings), sprinkler system, shed, and AMAZING VIEWS to the EAST. Inside you will be welcomed into a spacious foyer that leads to the main floor with Cathedral Ceiling and an open floor plan that encompasses living room, dining area and kitchen. All kitchen appliances are included. There are THREE Bedrooms on the main floor. The Primary Ensuite boasts it's own Cathedral Ceiling, Walk-In Closet and Primary Private Bath The lower level has a Family Room - perfect for relaxing and entertaining , two large bedrooms - with Egress Windows - and another beautiful bath - with custom vanity and tiled floor,. The laundry/utility room is also on the lower level.. Daylight windows enhance the open feeling and bring light into this part of the home for year round enjoyment. Note the fireplace to warm up with in the cooler seasons. The Triple Garage is completely finished, heated and has floor drain and water. Call your Realtor to see this one before it gets away.
Home Details
Home Type
- Single Family
Est. Annual Taxes
- $5,174
Year Built
- Built in 2013
Lot Details
- 0.27 Acre Lot
- Lot Dimensions are 77x150
- Property has an invisible fence for dogs
- Back Yard Fenced
- Perimeter Fence
- Rectangular Lot
- Level Lot
- Front and Back Yard Sprinklers
- Garden
Parking
- 3 Car Attached Garage
- Heated Garage
- Front Facing Garage
- Garage Door Opener
- Driveway
Home Design
- Split Foyer
- Shingle Roof
- Vinyl Siding
- Concrete Perimeter Foundation
Interior Spaces
- 2-Story Property
- Cathedral Ceiling
- Ceiling Fan
- Gas Fireplace
- Window Treatments
- Family Room with Fireplace
- Living Room
- Dining Room
- Fire and Smoke Detector
- Laundry Room
- Property Views
Kitchen
- Oven
- Electric Cooktop
- Microwave
- Dishwasher
Flooring
- Carpet
- Laminate
- Tile
Bedrooms and Bathrooms
- 5 Bedrooms
- Walk-In Closet
Finished Basement
- Basement Fills Entire Space Under The House
- Basement Storage
- Basement Window Egress
Outdoor Features
- Deck
- Outdoor Storage
- Rain Gutters
Schools
- Mandan Middle School
- Mandan High School
Utilities
- Humidifier
- Forced Air Heating and Cooling System
- Heating System Uses Natural Gas
- Natural Gas Connected
- Cable TV Available
Community Details
- No Home Owners Association
Listing and Financial Details
- Assessor Parcel Number 65-6105845
Map
Home Values in the Area
Average Home Value in this Area
Property History
| Date | Event | Price | Change | Sq Ft Price |
|---|---|---|---|---|
| 08/25/2025 08/25/25 | Price Changed | $550,000 | -4.3% | $198 / Sq Ft |
| 08/22/2025 08/22/25 | For Sale | $575,000 | -- | $208 / Sq Ft |
Similar Homes in Mandan, ND
Source: Bismarck Mandan Board of REALTORS®
MLS Number: 4021364
- 807 Canyon Rd SW
- 810 Cobblestone Loop SW
- 603 Cobblestone Loop SW
- 231 Cobblestone Loop SW
- 404 Lena Ct SE
- 501 Lena Ct SE
- 504 Mia Ct SE
- 185 S Prairie Ln
- 1208 Plains Bend SE
- 1710 Heart Ridge Loop SE
- 213 S Prairie Ln
- 0 S Prairie Ln
- 0 W Deer St
- 102 W Deer St
- 104 W Deer St
- 203 E Deer St
- 229 S Prairie Ln
- 701 Lincoln Ct
- 607 3rd St SW
- 213 3rd Ave SW
- 200 W Main St
- 100 Collins Ave
- 905 3rd Ave NW Unit 2
- 300 13th St NW Unit 1
- 2300 46th Ave SE
- 4102-4302 Shoal Loop
- 2303 Shoal Loop SE
- 1611-1627 31st St NW
- 2100-2114 Eastbay Dr
- 1101 Westwood St
- 140 E Indiana Ave
- 2835 Hawken St
- 418 W Apollo Ave
- 207 E Arbor Ave
- 125 E Arikara Ave
- 500 N 3rd St
- 2821 Ithaca Dr
- 119 Irvine Loop
- 630 E Main Ave
- 2906-3014 Kamrose Dr






