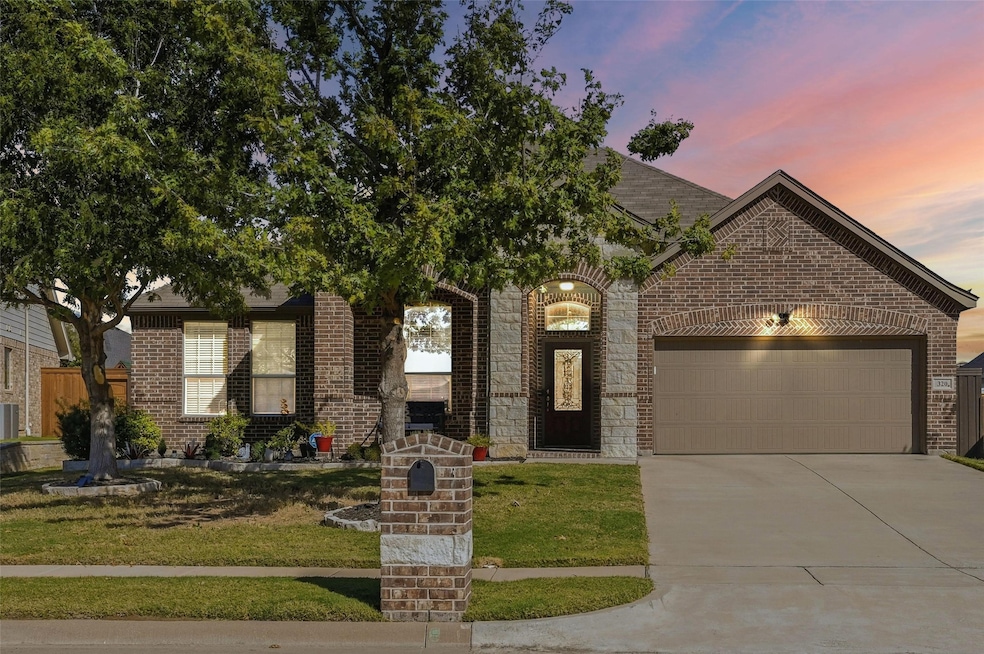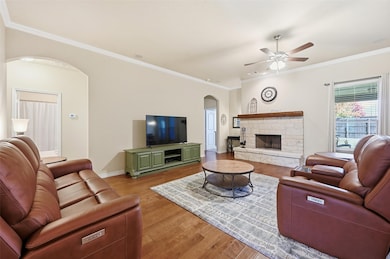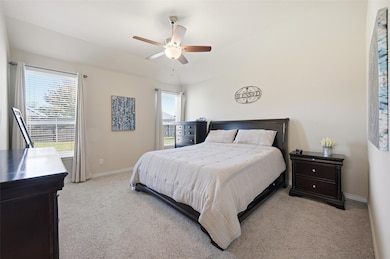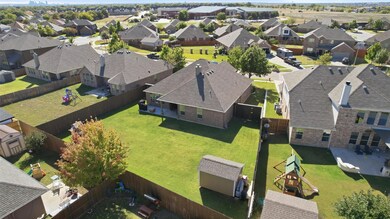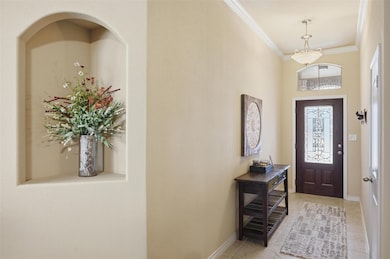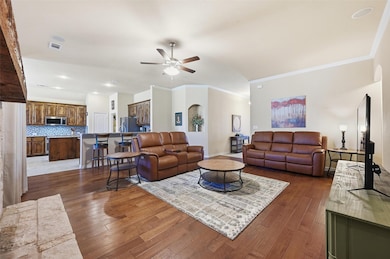320 Little John Ct Fort Worth, TX 76179
Estimated payment $2,887/month
Highlights
- Traditional Architecture
- Wood Flooring
- 2 Car Direct Access Garage
- Creekview Middle School Rated A
- Covered Patio or Porch
- Eat-In Kitchen
About This Home
Welcome to 320 Little John Ct — where comfort, style, and convenience meet!
This one-owner gem, built in 2016, offers 4 bedrooms, 2 baths, and 2,011 sq. ft. of thoughtfully designed living space in the desirable Eagle Mountain–Saginaw ISD. The open floorplan features a bright, inviting living area with a cozy fireplace and a spacious kitchen boasting granite countertops, a large island, and plenty of storage. The split-bedroom layout provides privacy, while the owner’s suite includes a relaxing ensuite bath with soaking tub, separate shower, and walk-in closet. Step outside to the extended covered patio, perfect for watching the game, grilling out, or simply enjoying the outdoors. Great location in growing Saginaw, close to shopping, schools, and major highways—all with no HOA! Schedule your private showing today.
Listing Agent
Ginger & Associates, LLC Brokerage Phone: 817-386-9011 License #0527276 Listed on: 11/13/2025
Home Details
Home Type
- Single Family
Est. Annual Taxes
- $8,139
Year Built
- Built in 2016
Lot Details
- 0.26 Acre Lot
- Wood Fence
- Landscaped
- Interior Lot
- Level Lot
- Irrigation Equipment
- Few Trees
Parking
- 2 Car Direct Access Garage
- Inside Entrance
- Parking Accessed On Kitchen Level
- Lighted Parking
- Front Facing Garage
- Garage Door Opener
- Driveway
Home Design
- Traditional Architecture
- Brick Exterior Construction
- Slab Foundation
- Composition Roof
Interior Spaces
- 2,011 Sq Ft Home
- 1-Story Property
- Ceiling Fan
- Decorative Lighting
- Wood Burning Fireplace
- Stone Fireplace
- Window Treatments
- Living Room with Fireplace
Kitchen
- Eat-In Kitchen
- Convection Oven
- Electric Oven
- Electric Range
- Microwave
- Dishwasher
- Disposal
Flooring
- Wood
- Carpet
- Ceramic Tile
Bedrooms and Bathrooms
- 4 Bedrooms
- 2 Full Bathrooms
- Soaking Tub
Laundry
- Laundry in Utility Room
- Washer and Electric Dryer Hookup
Home Security
- Wireless Security System
- Security Lights
- Carbon Monoxide Detectors
- Fire and Smoke Detector
Outdoor Features
- Covered Patio or Porch
- Outdoor Storage
- Rain Gutters
Schools
- Willow Creek Elementary School
- Boswell High School
Utilities
- Central Heating and Cooling System
- Heat Pump System
- Electric Water Heater
- Cable TV Available
Community Details
- Dominion Add Subdivision
- Laundry Facilities
Listing and Financial Details
- Legal Lot and Block 12 / 5
- Assessor Parcel Number 40277380
Map
Home Values in the Area
Average Home Value in this Area
Tax History
| Year | Tax Paid | Tax Assessment Tax Assessment Total Assessment is a certain percentage of the fair market value that is determined by local assessors to be the total taxable value of land and additions on the property. | Land | Improvement |
|---|---|---|---|---|
| 2025 | $4,760 | $367,294 | $70,000 | $297,294 |
| 2024 | $4,760 | $367,294 | $70,000 | $297,294 |
| 2023 | $7,484 | $371,943 | $50,000 | $321,943 |
| 2022 | $7,633 | $328,274 | $50,000 | $278,274 |
| 2021 | $7,009 | $275,234 | $50,000 | $225,234 |
| 2020 | $6,429 | $250,582 | $50,000 | $200,582 |
| 2019 | $6,542 | $251,088 | $50,000 | $201,088 |
| 2018 | $5,562 | $228,187 | $45,000 | $183,187 |
| 2017 | $5,586 | $208,473 | $30,000 | $178,473 |
| 2016 | $595 | $22,200 | $22,200 | $0 |
| 2015 | $637 | $23,680 | $23,680 | $0 |
| 2014 | $637 | $33,600 | $33,600 | $0 |
Property History
| Date | Event | Price | List to Sale | Price per Sq Ft |
|---|---|---|---|---|
| 11/13/2025 11/13/25 | For Sale | $419,000 | -- | $208 / Sq Ft |
Purchase History
| Date | Type | Sale Price | Title Company |
|---|---|---|---|
| Vendors Lien | -- | Stewart |
Mortgage History
| Date | Status | Loan Amount | Loan Type |
|---|---|---|---|
| Open | $201,133 | New Conventional |
Source: North Texas Real Estate Information Systems (NTREIS)
MLS Number: 21108983
APN: 40277380
- 400 Commonwealth Dr
- 504 Quest Ct
- 1009 Windsor Dr
- 617 Silverbrook Dr
- 525 Sycamore Ln
- 813 Silverbrook Dr
- 617 Crystal Brook Dr
- 624 Babbling Brook Dr
- 504 Cherry Tree Ct
- 7132 Waterford Creek Ct
- 7112 Waterford Creek Ct
- 7145 Waterford Creek Ct
- 7128 Waterford Creek Ct
- 7137 Waterford Creek Ct
- 7120 Waterford Creek Ct
- 7153 Waterford Creek Ct
- 7124 Waterford Creek Ct
- 7141 Waterford Creek Ct
- 7133 Waterford Creek Ct
- 632 Crestview Ct
- 1116 Little John Dr
- 909 Canterbury Dr
- 105 Bedford Cir
- 1105 Fallgate Dr
- 1040 Springhill Dr
- 202 Ledburn Ct
- 201 Ledburn Ct
- 605 Crestview Ct
- 302 Lincoln Cir
- 301 Lincoln Cir
- 306 Lincoln Cir
- 313 Lincoln Cir
- 7149 Waterford Creek Ct
- 412 Brinkley Dr
- 6937 Brookglen Ln
- 6717 Waterhill Ln
- 6709 Waterhill Ln
- 6832 Brookglen Ln
- 632 Mooney Dr
- 4837 Waterford Dr
