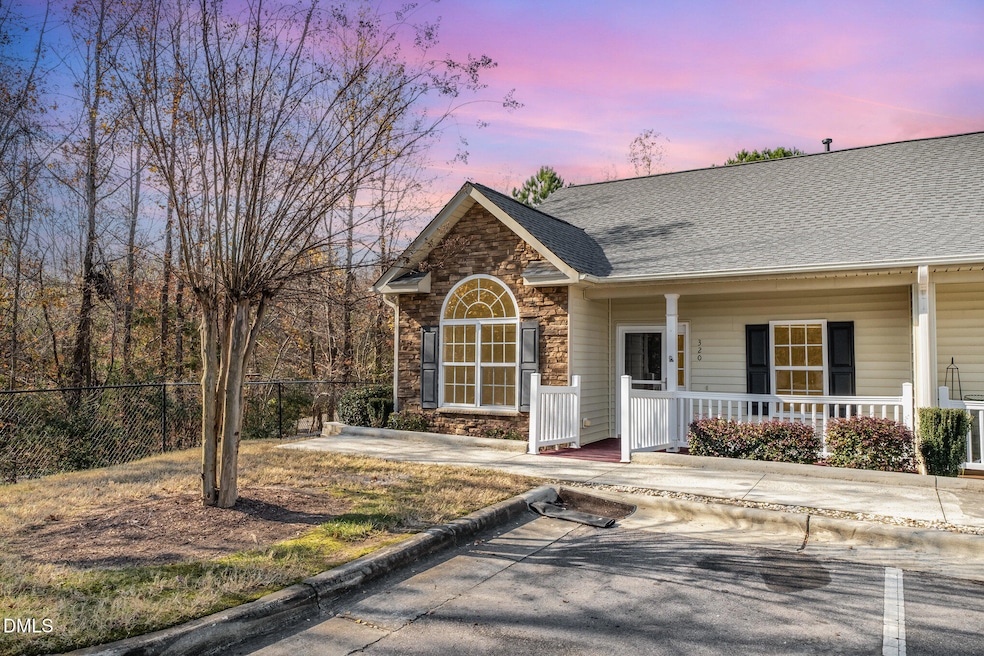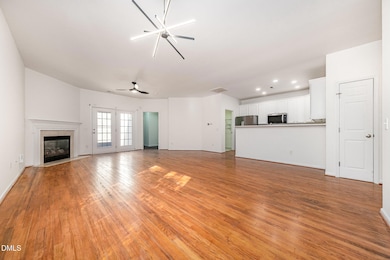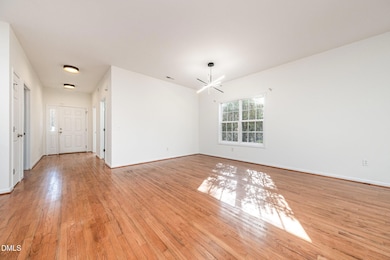320 Madres Ln Morrisville, NC 27560
Estimated payment $2,533/month
Highlights
- View of Trees or Woods
- Wood Flooring
- Cooling System Powered By Gas
- Carpenter Elementary Rated A
- Main Floor Bedroom
- Living Room
About This Home
Renovated, east-facing ranch-style end-unit townhome in the heart of Morrisville! Enjoy a truly walkable location with grocery, dining, and daily necessities just steps away. Inside, the home offers an open, functional layout with a modern kitchen featuring all-new appliances, newly renovated bathrooms with tile showers, and generously sized bedrooms. The home includes new carpet throughout, while still retaining its beautiful original hardwood floors. A private back deck overlooks a wooded buffer, providing year-round privacy and a quiet place to unwind. With direct access to the Hatcher Creek Greenway and minutes to Morrisville Community Park, this location is hard to beat.
Townhouse Details
Home Type
- Townhome
Est. Annual Taxes
- $3,532
Year Built
- Built in 2006
Lot Details
- 2,178 Sq Ft Lot
HOA Fees
- $239 Monthly HOA Fees
Home Design
- Entry on the 1st floor
- Architectural Shingle Roof
- Vinyl Siding
- Stone Veneer
Interior Spaces
- 1,456 Sq Ft Home
- 1-Story Property
- Living Room
- Dining Room
- Views of Woods
- Crawl Space
Flooring
- Wood
- Carpet
Bedrooms and Bathrooms
- 3 Main Level Bedrooms
- 2 Full Bathrooms
- Primary bathroom on main floor
Laundry
- Laundry Room
- Laundry on main level
Parking
- 2 Parking Spaces
- 2 Open Parking Spaces
Accessible Home Design
- Accessible Full Bathroom
- Accessible Bedroom
- Accessible Common Area
- Accessible Kitchen
- Stairway
- Accessible Closets
- Handicap Accessible
- Accessible Doors
- Accessible Approach with Ramp
- Accessible Entrance
Schools
- Carpenter Elementary School
- Alston Ridge Middle School
- Green Hope High School
Utilities
- Cooling System Powered By Gas
- Forced Air Heating and Cooling System
- Heating unit installed on the ceiling
- Heating System Uses Natural Gas
Listing and Financial Details
- Assessor Parcel Number 074519622306000 0328820
Community Details
Overview
- Association fees include maintenance structure, road maintenance, trash
- Hrw Association, Phone Number (919) 787-9000
- Carpenter Park Subdivision
- Maintained Community
Additional Features
- Trash Chute
- Resident Manager or Management On Site
Map
Home Values in the Area
Average Home Value in this Area
Tax History
| Year | Tax Paid | Tax Assessment Tax Assessment Total Assessment is a certain percentage of the fair market value that is determined by local assessors to be the total taxable value of land and additions on the property. | Land | Improvement |
|---|---|---|---|---|
| 2025 | $3,557 | $363,136 | $125,000 | $238,136 |
| 2024 | $3,544 | $363,136 | $125,000 | $238,136 |
| 2023 | $2,350 | $203,112 | $54,000 | $149,112 |
| 2022 | $2,274 | $203,112 | $54,000 | $149,112 |
| 2021 | $2,185 | $203,112 | $54,000 | $149,112 |
| 2020 | $2,173 | $203,112 | $54,000 | $149,112 |
| 2019 | $2,007 | $164,121 | $44,000 | $120,121 |
| 2018 | $1,898 | $164,121 | $44,000 | $120,121 |
| 2017 | $1,834 | $164,121 | $44,000 | $120,121 |
| 2016 | $1,810 | $164,121 | $44,000 | $120,121 |
| 2015 | $1,788 | $157,264 | $32,000 | $125,264 |
| 2014 | $1,712 | $157,264 | $32,000 | $125,264 |
Property History
| Date | Event | Price | List to Sale | Price per Sq Ft |
|---|---|---|---|---|
| 11/21/2025 11/21/25 | For Sale | $379,900 | -- | $261 / Sq Ft |
Purchase History
| Date | Type | Sale Price | Title Company |
|---|---|---|---|
| Warranty Deed | $280,000 | None Listed On Document | |
| Warranty Deed | $128,500 | None Available | |
| Warranty Deed | $188,500 | None Available |
Mortgage History
| Date | Status | Loan Amount | Loan Type |
|---|---|---|---|
| Open | $288,700 | New Conventional | |
| Previous Owner | $150,000 | Unknown |
Source: Doorify MLS
MLS Number: 10134318
APN: 0745.19-62-2306-000
- 313 Madres Ln
- 3523 Kudrow Ln Unit 3523
- 3322 Kudrow Ln Unit 3322
- 3312 Kudrow Ln Unit 3312
- 103 Trumbell Cir
- 2923 Kudrow Ln Unit 2923
- 1329 Alemany St
- 1313 Alemany St
- 226 Leacroft Way
- 1058 Kingston Grove Dr
- 103 Millet Dr
- 113 Beeley Ct
- 234 Hampshire Downs Dr
- 1511 Kudrow Ln Unit 1511B
- 207 Hampshire Downs Dr
- 103 Landser Ct
- 107 Ackworth Ct
- 106 Honeycomb Ln
- 104 Fox Trail Ln
- 200 Madison Grove Place
- 1013 Claret Ln Unit 1013
- 900 Golden Horseshoe Cir
- 3212 Claret Ln Unit 3212
- 3109 Grace Park Dr
- 3000 Orchid St
- 2914 Kudrow Ln Unit 2914
- 2408 Duck Pond Cir
- 2614 Kudrow Ln Unit 2614
- 118 Fort Jackson Rd
- 956 Shining Wire Way
- 553 Writers Way
- 1055 Hatchers Pond Ln
- 102 Rock Nest Ct
- 102 Madison Grove Place
- 614 Beech Hanger Dr
- 411 Plank Bridge Way
- 241 Seymour Place
- 320 Clementine Dr
- 1000 Stony Ct
- 635 Piper Stream Cir







