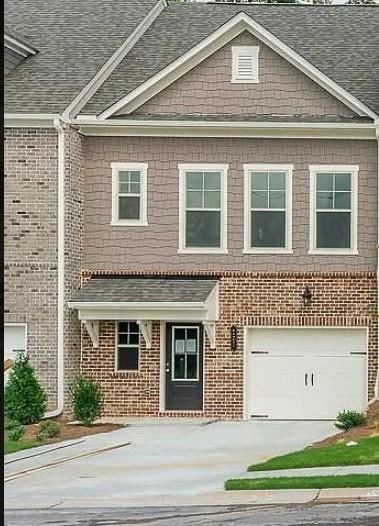
$385,000
- 3 Beds
- 2.5 Baths
- 2,330 Sq Ft
- 5516 Rockfern Dr
- Lilburn, GA
Welcome to 5516 Rockfern Dr, Lilburn, GA 30047!Built in 2022, this stunning 3-bedroom, 2.5-bathroom townhome offers modern living in a prime location—just minutes from major highways, schools, shopping centers, and within walking distance to Lions Club Park and the scenic Downtown Lilburn walking trail.Step inside to a welcoming foyer that flows into a spacious, open-concept main
Kevin Tran Atlanta Communities
