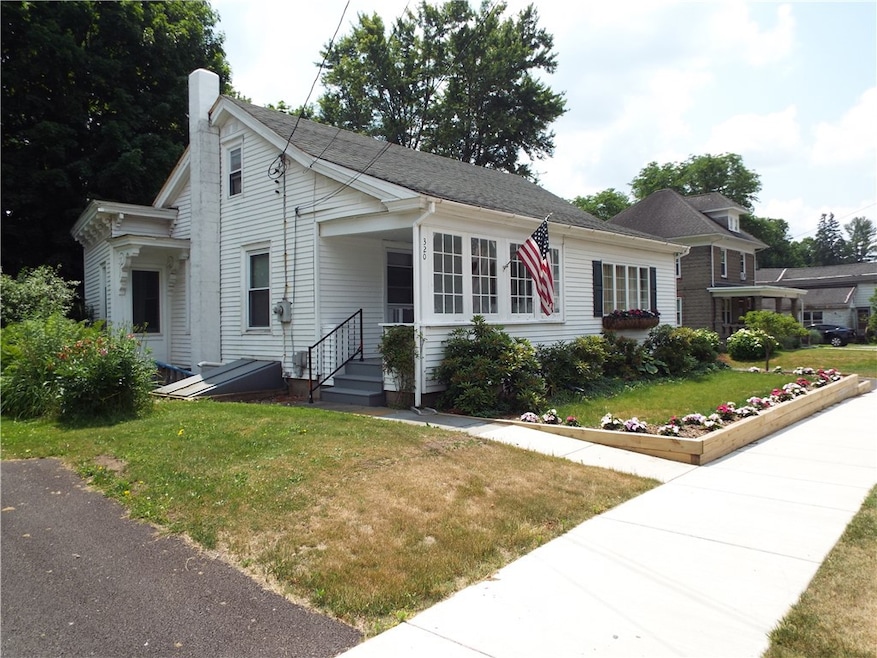
$214,900
- 3 Beds
- 1.5 Baths
- 1,300 Sq Ft
- 54 Medallion Dr
- Otego, NY
Welcome to 54 Medallion Dr, Otego, NY, 13825 nestled on 0.47acres in the picturesque Otsego County. This charming home boasts 3 bedrooms, 1 full bathroom, and 1 half bathroom, all thoughtfully designed to offer comfort and functionality. Enjoy the seamless flow of the one-story layout, perfectly complemented by additional interior features including a full basement ready to be transformed into
Kevin Lucero Charlotteville Realty






