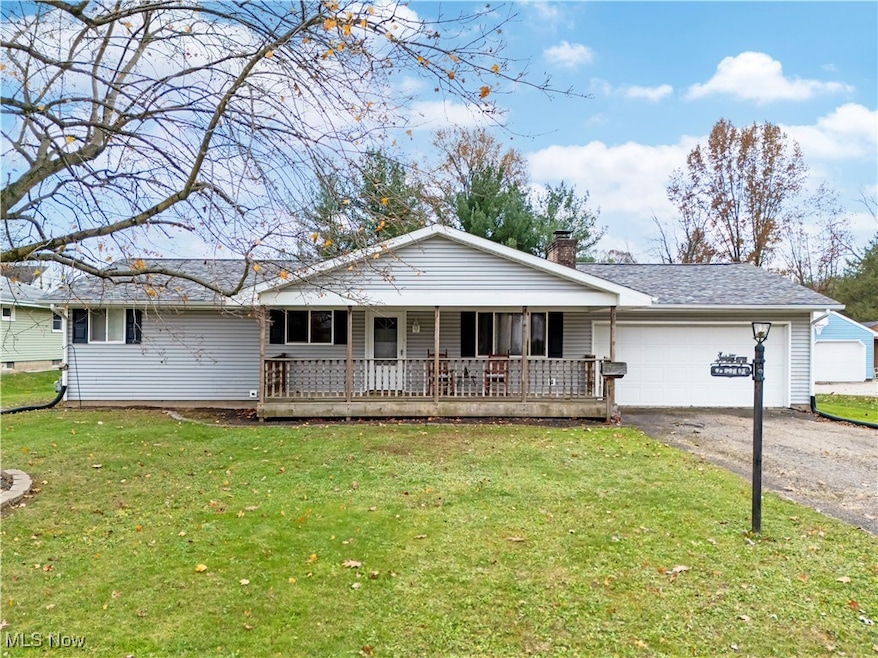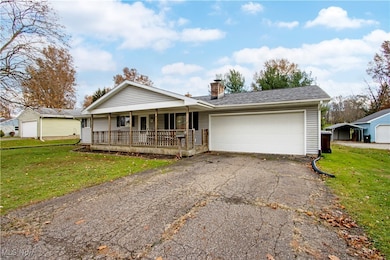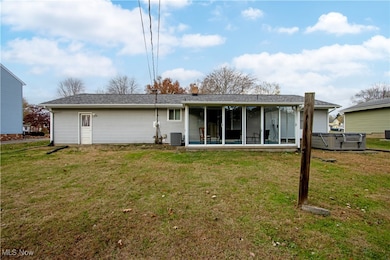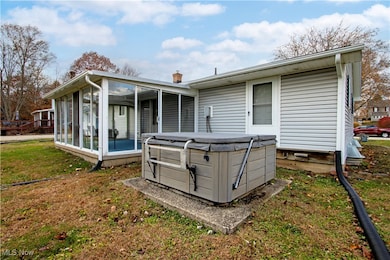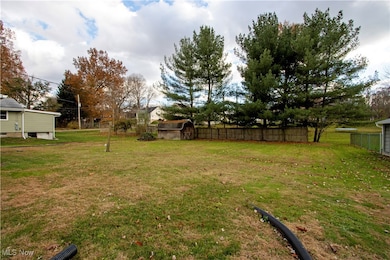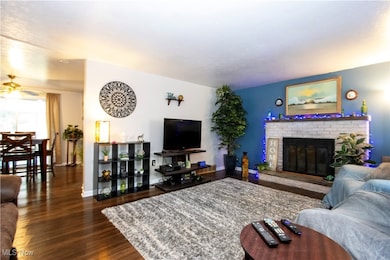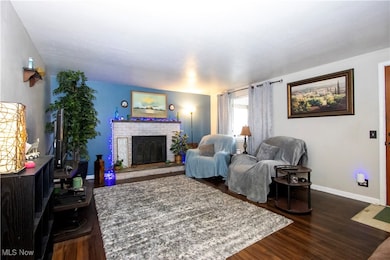
320 Main St SW Brewster, OH 44613
Estimated payment $1,187/month
Highlights
- Spa
- City View
- Covered Patio or Porch
- Fairless Elementary School Rated 9+
- No HOA
- 2 Car Attached Garage
About This Home
Welcome to this well-maintained 3-bedroom, 1-bath ranch in Brewster offering comfortable single-floor living, recent updates, and flexible spaces you can enjoy year-round. The roof and HVAC are only a few years old, giving the next owner confidence and low-maintenance peace of mind. A covered front deck sets the stage for a welcoming entry, and inside you’ll find a spacious living room centered around a gas fireplace—great for holiday gatherings or relaxing evenings. The enclosed back porch adds extra usable space and works well as a spot to enjoy the seasons, read, or set up a small hobby area. The finished rec room in the basement provides additional living or entertainment space, offering plenty of options for movie nights, games, or a quiet retreat. Out back, the hot tub gives you a place to unwind whether it’s winter or summer. This property is located in Fairless Schools with quick access to Massillon and Canton, plus you’re only minutes from the scenic routes that wind through Wayne, Holmes, and Tuscarawas counties—perfect for drives, local markets, and exploring the area.
A solid, comfortable Brewster ranch with useful updates and spaces that fit a wide range of lifestyles—ready for its next owner.
Listing Agent
The Danberry Co. Brokerage Email: ericlarson@danberry.com, 330-571-6468 License #2022002614 Listed on: 11/14/2025
Open House Schedule
-
Sunday, November 16, 20251:00 to 3:00 pm11/16/2025 1:00:00 PM +00:0011/16/2025 3:00:00 PM +00:00Add to Calendar
Home Details
Home Type
- Single Family
Est. Annual Taxes
- $3,176
Year Built
- Built in 1965 | Remodeled
Lot Details
- 0.34 Acre Lot
- North Facing Home
- Back and Front Yard
Parking
- 2 Car Attached Garage
- Front Facing Garage
- Garage Door Opener
- Driveway
Home Design
- Block Foundation
- Fiberglass Roof
- Asphalt Roof
- Vinyl Siding
Interior Spaces
- 1-Story Property
- Gas Fireplace
- City Views
Kitchen
- Range
- Microwave
Bedrooms and Bathrooms
- 3 Main Level Bedrooms
- 1 Full Bathroom
Finished Basement
- Sump Pump
- Laundry in Basement
Outdoor Features
- Spa
- Covered Patio or Porch
Utilities
- Forced Air Heating and Cooling System
- Heating System Uses Gas
- Water Softener
Community Details
- No Home Owners Association
- Village/Brewster Subdivision
Listing and Financial Details
- Assessor Parcel Number 07001681
Map
Home Values in the Area
Average Home Value in this Area
Tax History
| Year | Tax Paid | Tax Assessment Tax Assessment Total Assessment is a certain percentage of the fair market value that is determined by local assessors to be the total taxable value of land and additions on the property. | Land | Improvement |
|---|---|---|---|---|
| 2025 | -- | $47,010 | $16,350 | $30,660 |
| 2024 | -- | $47,010 | $16,350 | $30,660 |
| 2023 | $1,844 | $42,530 | $14,040 | $28,490 |
| 2022 | $1,893 | $43,690 | $14,040 | $29,650 |
| 2021 | $1,899 | $43,690 | $14,040 | $29,650 |
| 2020 | $1,811 | $39,000 | $12,570 | $26,430 |
| 2019 | $1,819 | $44,840 | $12,570 | $32,270 |
| 2018 | $2,112 | $44,840 | $12,570 | $32,270 |
| 2017 | $1,985 | $40,110 | $11,830 | $28,280 |
| 2016 | $1,997 | $40,110 | $11,830 | $28,280 |
| 2015 | $1,866 | $40,110 | $11,830 | $28,280 |
| 2014 | $1,772 | $35,600 | $10,500 | $25,100 |
| 2013 | $888 | $35,600 | $10,500 | $25,100 |
Property History
| Date | Event | Price | List to Sale | Price per Sq Ft | Prior Sale |
|---|---|---|---|---|---|
| 11/14/2025 11/14/25 | For Sale | $175,000 | +56.3% | $107 / Sq Ft | |
| 05/06/2019 05/06/19 | Sold | $112,000 | +1.8% | $71 / Sq Ft | View Prior Sale |
| 03/29/2019 03/29/19 | Pending | -- | -- | -- | |
| 02/13/2019 02/13/19 | Price Changed | $110,000 | -4.3% | $70 / Sq Ft | |
| 01/12/2019 01/12/19 | Price Changed | $114,900 | -8.0% | $73 / Sq Ft | |
| 01/09/2019 01/09/19 | For Sale | $124,900 | -- | $79 / Sq Ft |
Purchase History
| Date | Type | Sale Price | Title Company |
|---|---|---|---|
| Warranty Deed | $1,132,000 | None Available | |
| Warranty Deed | $117,000 | Quest Title Agency Inc |
Mortgage History
| Date | Status | Loan Amount | Loan Type |
|---|---|---|---|
| Open | $113,131 | New Conventional | |
| Previous Owner | $115,820 | FHA |
About the Listing Agent

Eric believes that opportunity is everywhere. Since 2009, he has acted on that philosophy by serving his clients, whether they are buying, selling, or investing in real estate. As a flipper and buy-and-hold investor, Eric has first-hand knowledge of the ins and outs of evaluating and developing what may not be perfect and helping you see the potential. Whether you are looking to sell a home, purchase your first or next home, or expand your real estate portfolio in a creative way, Eric can serve
Eric's Other Listings
Source: MLS Now
MLS Number: 5171166
APN: 07001681
- 283 Main St SW
- 193 4th St SE
- 745 Mckinley Ave SW
- 105 Jefferson Ave SE
- 670 Dartmouth St SE
- 645 Tuscarawas Ave NW
- 12450 Navarre Rd SW
- 11756 Elton St SW
- 8515 Alabama Ave SW
- 13345 Stoneford Rd SW
- 14091 Stoneford St SW
- 0 Stoneford St SW
- 15265 Elton St SW
- 0 Foxfield St SW
- 0 Day Ave SW Unit 5157660
- 10519 Poorman St SW
- 0 Lawndell Rd SW
- 4860 SW Lebanon Rd
- 303 Wooster St NW
- 229 Basin St NW
- 1421 Tremont Ave SW Unit Rear Unit
- 559 Neale Ave SW
- 523 Neale Ave SW
- 935 7th St SW
- 799 17th St NW
- 2409 Wittenberg Ave SE
- 4988 Dee Mar Ave SW
- 14168 Nussbaum Rd
- 746 Dale Ave NW Unit 746 Dale Ave. NW
- 206 Wales Rd NE
- 2206 Harsh Ave SE
- 837 Parkview St NE Unit 1
- 874 Wales Rd NE
- 268 Underhill Dr SE
- 1602 1st St NE
- 2830 Connecticut St SW
- 1832 1st St NE
- 2871 Colony Wood Cir SW
- 2100 Tennyson Ave NE
- 5325 13th St SW
