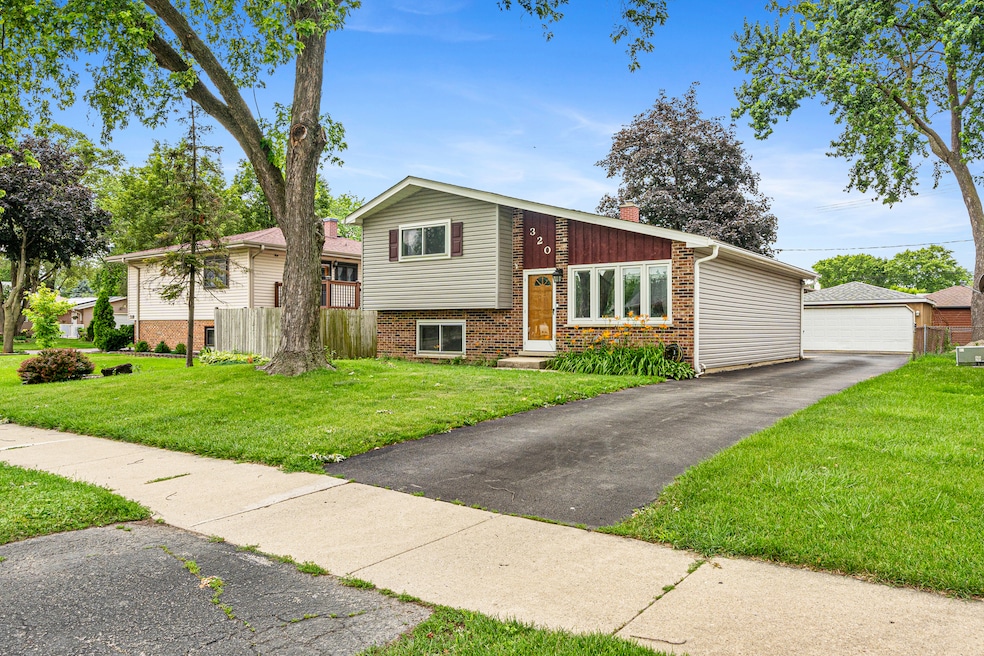
320 Marshall Rd Bensenville, IL 60106
Estimated payment $2,545/month
Highlights
- Granite Countertops
- Living Room
- Forced Air Heating and Cooling System
- Stainless Steel Appliances
- Laundry Room
- 4-minute walk to Mohawk park
About This Home
Amazing opportunity to own this split level home in the heart of Bensenville. From the moment you walk in you will be greeted by a bright and very spacious Living Room with Vaulted Ceilings and continue to the kitchen that was updated only a couple of years ago. Upper level offers three bedrooms and 1 bathroom. The lower level offers additional living space that can be used a family room with access to the large backyard. A detached 2 car garage and a large driveway for additional parking space. Home has O'hare noise reduction windows. Bathroom in Basement is a Full bath but it needs some work. Sold as-is.
Home Details
Home Type
- Single Family
Est. Annual Taxes
- $6,668
Year Built
- Built in 1974
Lot Details
- 6,534 Sq Ft Lot
- Lot Dimensions are 50x135x50x135
Parking
- 2 Car Garage
- Driveway
Home Design
- Split Level Home
- Tri-Level Property
- Brick Exterior Construction
- Asphalt Roof
- Concrete Perimeter Foundation
Interior Spaces
- 1,227 Sq Ft Home
- Family Room
- Living Room
- Combination Kitchen and Dining Room
Kitchen
- Range
- Microwave
- Stainless Steel Appliances
- Granite Countertops
Flooring
- Carpet
- Vinyl
Bedrooms and Bathrooms
- 3 Bedrooms
- 3 Potential Bedrooms
- 2 Full Bathrooms
Laundry
- Laundry Room
- Dryer
- Washer
Schools
- W A Johnson Elementary School
- Blackhawk Middle School
- Fenton High School
Utilities
- Forced Air Heating and Cooling System
- Heating System Uses Natural Gas
Listing and Financial Details
- Homeowner Tax Exemptions
Map
Home Values in the Area
Average Home Value in this Area
Tax History
| Year | Tax Paid | Tax Assessment Tax Assessment Total Assessment is a certain percentage of the fair market value that is determined by local assessors to be the total taxable value of land and additions on the property. | Land | Improvement |
|---|---|---|---|---|
| 2024 | $6,668 | $84,685 | $30,850 | $53,835 |
| 2023 | $5,575 | $77,850 | $28,360 | $49,490 |
| 2022 | $5,572 | $72,250 | $26,140 | $46,110 |
| 2021 | $5,257 | $69,210 | $25,040 | $44,170 |
| 2020 | $5,070 | $66,290 | $23,980 | $42,310 |
| 2019 | $4,755 | $63,740 | $23,060 | $40,680 |
| 2018 | $4,445 | $59,450 | $23,050 | $36,400 |
| 2017 | $4,270 | $56,820 | $22,030 | $34,790 |
| 2016 | $4,047 | $52,460 | $20,340 | $32,120 |
| 2015 | $3,869 | $48,460 | $18,790 | $29,670 |
| 2014 | $4,361 | $52,880 | $22,160 | $30,720 |
| 2013 | $4,336 | $53,960 | $22,610 | $31,350 |
Property History
| Date | Event | Price | Change | Sq Ft Price |
|---|---|---|---|---|
| 06/29/2025 06/29/25 | For Sale | $365,000 | +14.1% | $297 / Sq Ft |
| 05/06/2024 05/06/24 | Sold | $320,000 | +6.7% | $278 / Sq Ft |
| 04/01/2024 04/01/24 | Pending | -- | -- | -- |
| 04/01/2024 04/01/24 | For Sale | $300,000 | -- | $260 / Sq Ft |
Purchase History
| Date | Type | Sale Price | Title Company |
|---|---|---|---|
| Deed | $320,000 | First American Title | |
| Quit Claim Deed | -- | New Title Company Name |
Mortgage History
| Date | Status | Loan Amount | Loan Type |
|---|---|---|---|
| Open | $313,847 | FHA | |
| Previous Owner | $90,000 | Unknown | |
| Previous Owner | $65,000 | Credit Line Revolving |
Similar Homes in the area
Source: Midwest Real Estate Data (MRED)
MLS Number: 12406754
APN: 03-11-306-012
- 358 Pine Ave
- 1341 W Irving Park Rd
- 247 Tioga Ave
- 5N184 Illinois 83
- 388 Elmhurst St
- 317 N Central Ave
- 154 Pine Ln
- 121 S Spruce Ave Unit 308
- 214 N Walnut St
- 120 S Spruce Ave Unit 406
- 440 E Montrose Ave Unit 209
- 440 E Montrose Ave Unit 106
- 331 N Maple Ave
- 476 Hiawatha Trail
- 527 W Green St
- 515 N Maple Ave
- 172 Ridgewood Ave
- 341 Oak Ave
- 4 S Mason St Unit 403
- 6N566 Maple Ave
- 1207 Glendale St
- 307 Poplar Ave
- 930-950 W Irving Park Rd
- 213 N Walnut St
- 24 S Addison St
- 163 Windsor Ave
- 425 S Ellis St Unit ID1237863P
- 4N225 Briar Ln
- 178 Paramount Dr
- 640 S York Rd
- 100 George St
- 154 Juliann Dr
- 213 Frederick Place Unit 30
- 250 George St Unit A
- 630 E George St
- 1040 S York Rd Unit 1S
- 198 N Catalpa St
- 1137 S Center St
- 350 Home Ave
- 513 N Valerie Ln Unit 2






