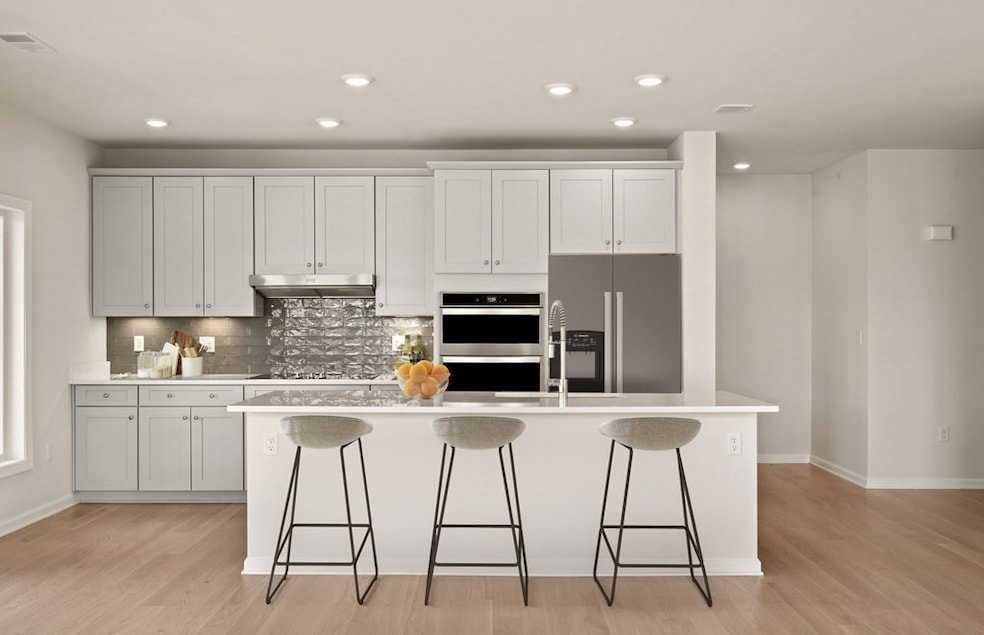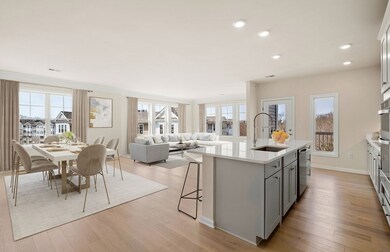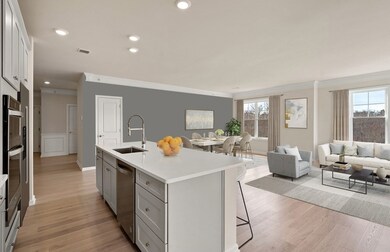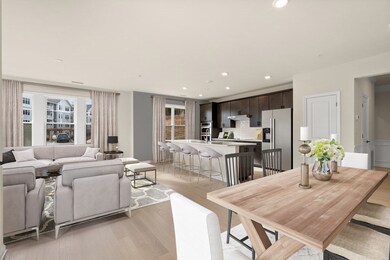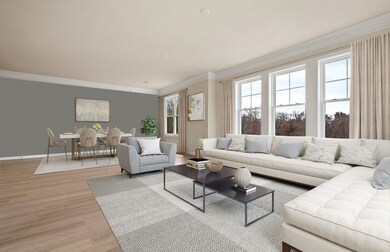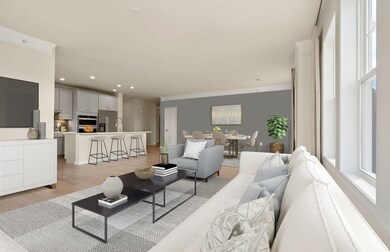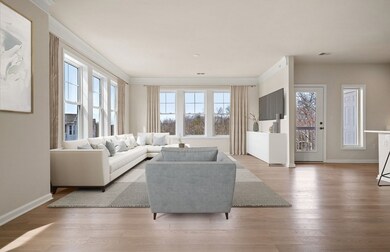320 Martins Landing Unit 206 North Reading, MA 01864
Estimated payment $6,098/month
Highlights
- Fitness Center
- Active Adult
- Clubhouse
- New Construction
- Open Floorplan
- Wood Flooring
About This Home
Brand New Construction at Martins Landing - Exclusive 55+ Community in North Reading. The Lincoln home design, a haven of comfort and style of one-level living, seamlessly blends convenience and elegance. Indulge your inner chef in the spacious kitchen loaded with cabinets, stainless steel appliances, and a large kitchen island. The main living area is adorned with windows throughout, bathing the home in natural light. Unwind in the comfort of the owner's suite, complete with a private bath and a walk-in closet. The second bedroom, accompanied by a second full bath, provides a welcoming space for guests or can be transformed into a home office or den, catering to your unique lifestyle. Enjoy the clubhouse facilities, where you can spend your afternoons grilling, take in the scenic trails, or engage in a friendly game of chess.
Property Details
Home Type
- Condominium
Year Built
- Built in 2025 | New Construction
Lot Details
- Two or More Common Walls
HOA Fees
- $510 Monthly HOA Fees
Parking
- 2 Car Attached Garage
- Tuck Under Parking
- Common or Shared Parking
- Off-Street Parking
- Deeded Parking
Home Design
- Home to be built
- Entry on the 2nd floor
- Frame Construction
- Shingle Roof
Interior Spaces
- 1,586 Sq Ft Home
- 1-Story Property
- Open Floorplan
- Recessed Lighting
- Den
Kitchen
- Range
- Microwave
- Dishwasher
- Kitchen Island
- Disposal
Flooring
- Wood
- Wall to Wall Carpet
- Ceramic Tile
Bedrooms and Bathrooms
- 2 Bedrooms
- 2 Full Bathrooms
Laundry
- Laundry on main level
- Dryer
- Washer
Outdoor Features
- Balcony
- Gazebo
Utilities
- Forced Air Heating and Cooling System
- 1 Cooling Zone
- 1 Heating Zone
- Heating System Uses Natural Gas
Listing and Financial Details
- Home warranty included in the sale of the property
Community Details
Overview
- Active Adult
- Association fees include water, sewer, insurance, maintenance structure, ground maintenance, snow removal
- 502 Units
- Low-Rise Condominium
- Martins Landing Community
Amenities
- Common Area
- Shops
- Clubhouse
- Elevator
Recreation
- Fitness Center
- Trails
Pet Policy
- Call for details about the types of pets allowed
Map
Home Values in the Area
Average Home Value in this Area
Property History
| Date | Event | Price | List to Sale | Price per Sq Ft |
|---|---|---|---|---|
| 03/31/2025 03/31/25 | Pending | -- | -- | -- |
| 03/18/2025 03/18/25 | For Sale | $896,265 | -- | $565 / Sq Ft |
Source: MLS Property Information Network (MLS PIN)
MLS Number: 73346742
- 320 Martins Landing Unit 108
- 320 Martins Landing Unit 204
- 320 Martins Landing Unit 109
- 320 Martins Landing Unit 110
- 320 Martins Landing Unit 303
- 320 Martins Landing Unit 507
- 320 Martins Landing Unit 102
- 320 Martins Landing Unit 111
- 320 Martins Landing Unit 304
- 320 Martins Landing Unit 103
- 320 Martins Landing Unit 2410
- 320 Martins Landing Unit 301
- 320 Martins Landing Unit 506
- 320 Martins Landing Unit 306
- 320 Martins Landing Unit 2201
- 320 Martins Landing Unit 406
- 320 Martins Landing Unit 112
- 320 Martins Landing Unit 2307
- 320 Martins Landing Unit 302
- 320 Martins Landing Unit 212
