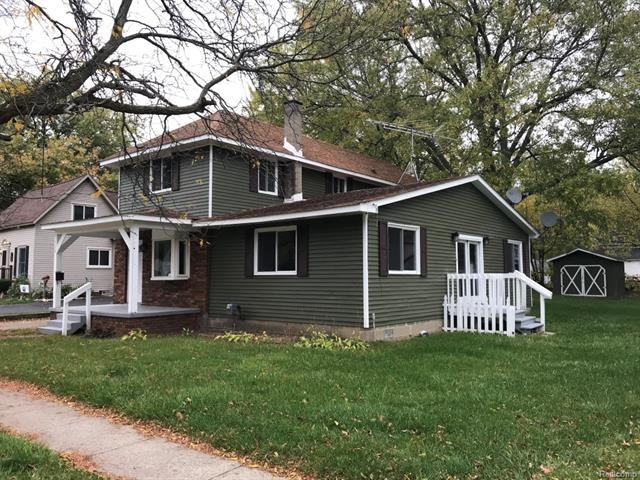
320 N 2nd St Brighton, MI 48116
Highlights
- Colonial Architecture
- No HOA
- Shed
- Hornung Elementary School Rated A
- Covered patio or porch
- 4-minute walk to Mill Pond Park
About This Home
As of December 2017Fantastic downtown Brighton location within walking distance of the Mill Pond and all of the excellent restaurants and stores in town. This home has just been completely remodeled and updated and is ready for immediate occupancy. Three living areas on the main floor as well as a first floor bedroom. Huge kitchen is open to the dining room and features abundant cabinets and counter space plus a snack bar. On the 2nd floor there is a large master bedroom with vaulted ceiling, two other bedrooms, a full bathroom and laundry area. Updates include the furnace, water heater, electric panel, bathrooms, kitchen, flooring, carpet, paint, lights, doors and windows.
Last Agent to Sell the Property
KW Realty Livingston License #6501327499 Listed on: 10/23/2017

Last Buyer's Agent
Cheryl Spahr
BHHS Heritage Real Estate License #RCO-6501369749
Home Details
Home Type
- Single Family
Est. Annual Taxes
Year Built
- Remodeled in 2017
Lot Details
- 8,712 Sq Ft Lot
- Lot Dimensions are 66x132
Home Design
- Colonial Architecture
- Brick Exterior Construction
- Block Foundation
- Asphalt Roof
- Vinyl Construction Material
Interior Spaces
- 1,928 Sq Ft Home
- 2-Story Property
Kitchen
- Microwave
- Dishwasher
Bedrooms and Bathrooms
- 4 Bedrooms
- 2 Full Bathrooms
Unfinished Basement
- Interior Basement Entry
- Crawl Space
Outdoor Features
- Covered patio or porch
- Exterior Lighting
- Shed
Utilities
- Forced Air Heating System
- Heating System Uses Natural Gas
- Natural Gas Water Heater
Community Details
- No Home Owners Association
- Smith & Mc Pherson Add Subdivision
Listing and Financial Details
- Assessor Parcel Number 1830306073
Ownership History
Purchase Details
Home Financials for this Owner
Home Financials are based on the most recent Mortgage that was taken out on this home.Purchase Details
Home Financials for this Owner
Home Financials are based on the most recent Mortgage that was taken out on this home.Purchase Details
Similar Homes in Brighton, MI
Home Values in the Area
Average Home Value in this Area
Purchase History
| Date | Type | Sale Price | Title Company |
|---|---|---|---|
| Warranty Deed | $201,500 | -- | |
| Warranty Deed | $96,500 | None Available | |
| Warranty Deed | $60,000 | -- |
Mortgage History
| Date | Status | Loan Amount | Loan Type |
|---|---|---|---|
| Open | $262,500 | New Conventional | |
| Closed | $181,350 | Purchase Money Mortgage |
Property History
| Date | Event | Price | Change | Sq Ft Price |
|---|---|---|---|---|
| 12/15/2017 12/15/17 | Sold | $201,500 | +0.8% | $105 / Sq Ft |
| 10/30/2017 10/30/17 | Pending | -- | -- | -- |
| 10/23/2017 10/23/17 | For Sale | $200,000 | +107.3% | $104 / Sq Ft |
| 11/07/2016 11/07/16 | Sold | $96,500 | +20.8% | $50 / Sq Ft |
| 10/28/2016 10/28/16 | Pending | -- | -- | -- |
| 10/26/2016 10/26/16 | For Sale | $79,900 | -- | $41 / Sq Ft |
Tax History Compared to Growth
Tax History
| Year | Tax Paid | Tax Assessment Tax Assessment Total Assessment is a certain percentage of the fair market value that is determined by local assessors to be the total taxable value of land and additions on the property. | Land | Improvement |
|---|---|---|---|---|
| 2025 | $4,962 | $214,000 | $0 | $0 |
| 2024 | $3,837 | $150,900 | $0 | $0 |
| 2023 | $3,653 | $145,900 | $0 | $0 |
| 2022 | $4,481 | $111,900 | $0 | $0 |
| 2021 | $4,481 | $134,000 | $0 | $0 |
| 2020 | $4,457 | $130,300 | $0 | $0 |
| 2019 | $4,416 | $111,900 | $0 | $0 |
| 2018 | $3,971 | $101,900 | $0 | $0 |
| 2017 | $4,663 | $81,500 | $0 | $0 |
| 2016 | $3,452 | $76,400 | $0 | $0 |
| 2014 | $3,792 | $65,330 | $0 | $0 |
| 2012 | $3,792 | $60,730 | $0 | $0 |
Agents Affiliated with this Home
-

Seller's Agent in 2017
Joe Barnwell
KW Realty Livingston
(517) 404-1504
8 in this area
84 Total Sales
-

Seller Co-Listing Agent in 2017
Linda Barnwell
KW Realty Livingston
(810) 227-5500
6 in this area
48 Total Sales
-
C
Buyer's Agent in 2017
Cheryl Spahr
BHHS Heritage Real Estate
-

Seller's Agent in 2016
Amy Neuer
KW Realty Livingston
(517) 281-7347
2 in this area
91 Total Sales
Map
Source: Realcomp
MLS Number: 217095661
APN: 18-30-306-073
- 293 N 2nd St Unit 106
- 292 N 1st St
- 105 S 2nd St Unit 15
- 475 Jenny Way
- 197 Sean St
- 304 S 3rd St
- 507 Anne Ave
- 209 Katie Ln
- 504 Anne Ave
- 584 Anne Ave
- 274 Beaver St
- 119 Pondview Ct Unit 9
- 127 Leith St
- 212 S East St
- 8723 Meadowbrook Dr
- 8719 Meadowbrook Dr Unit 5
- 426 Forest Dr
- 568 Foxboro Square Unit 59
- 568 Foxboro Square
- 1049 Hillcrest Ave
