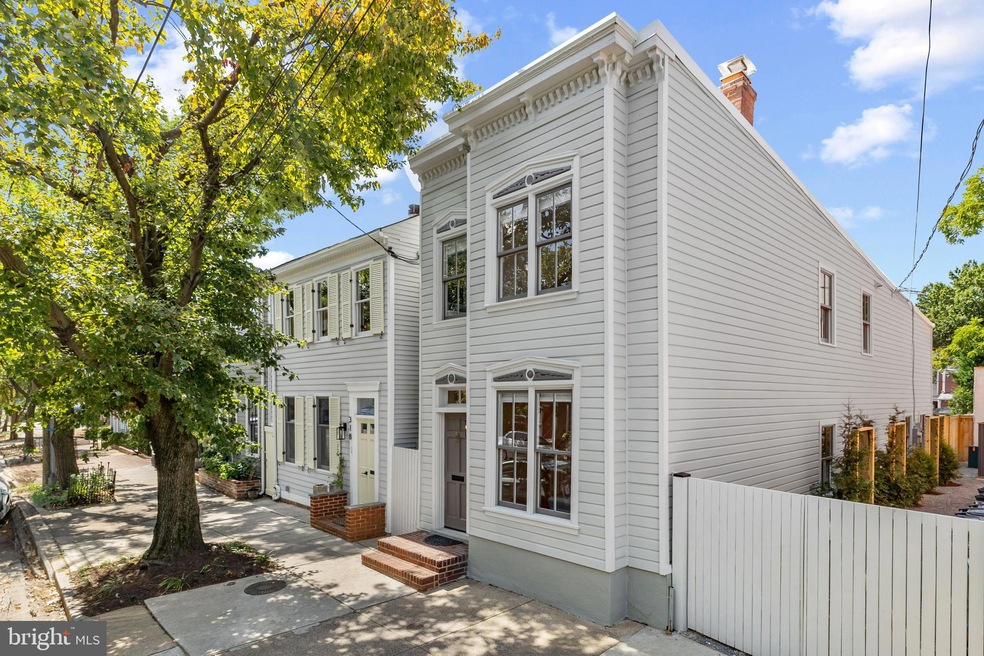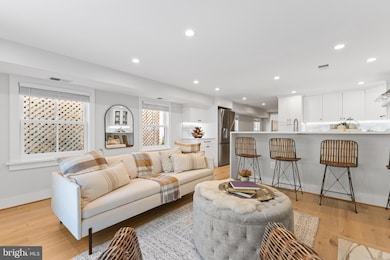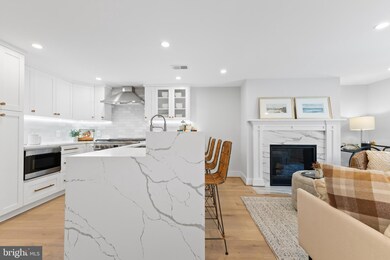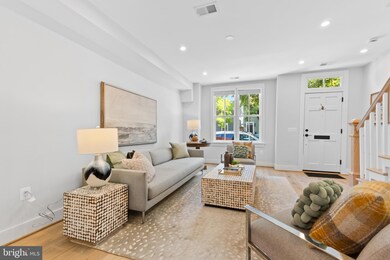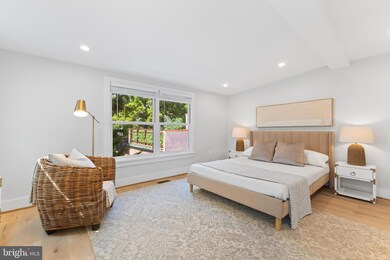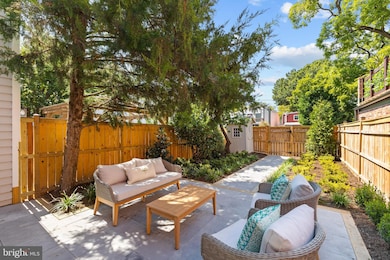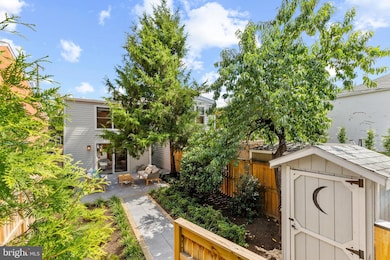
320 N Alfred St Alexandria, VA 22314
Old Town NeighborhoodHighlights
- Eat-In Gourmet Kitchen
- Private Lot
- Backs to Trees or Woods
- View of Trees or Woods
- Engineered Wood Flooring
- 4-minute walk to Hellen Miller Bernard Playground
About This Home
As of November 2024Bring your fire pit and enjoy your private outdoors and city living in the heart of Old Town! This detached & renovated townhome features a fenced yard, stone patio, and 2 off-street parking spaces! This is Old Town living at its finest, located just 3 blocks to local shopping and restaurants along King Street, and enjoy a stroll to the farmers market with so much to enjoy nearby. This 2-level townhome is also only 5 blocks to King Street Metro. Hop on the yellow/blue line into the city or grab the Amtrak to NYC for the weekend. Inside, discover 3 spacious bedrooms each with private baths on the upper level. The rear-facing primary suite has spacious closets and an ensuite bath featuring a dual sink vanity and glass-enclosed shower. The main level offers great flow through the open concept with the spacious family room off the kitchen and an additional large living room and dining room, with a private powder room and large coat closet tucked away. The renovated all-white kitchen offers bar seating, stainless-steel appliances, gas cooking, and plenty of prep space for entertaining. Enjoy the combination of historic charm in Old Town Alexandria with modern amenities of this 2024 renovated home! Take a tour at our open house Sunday, Sept 22 from 1-3 pm!
Last Agent to Sell the Property
TTR Sotheby's International Realty Listed on: 09/06/2024

Home Details
Home Type
- Single Family
Est. Annual Taxes
- $9,255
Year Built
- Built in 1890 | Remodeled in 2024
Lot Details
- 1,624 Sq Ft Lot
- Wood Fence
- Landscaped
- Extensive Hardscape
- Private Lot
- Secluded Lot
- Premium Lot
- Level Lot
- Backs to Trees or Woods
- Back Yard Fenced
- Property is in excellent condition
- Property is zoned RB
Home Design
- Victorian Architecture
- Flat Roof Shape
- Slab Foundation
- Wood Siding
Interior Spaces
- 1,926 Sq Ft Home
- Property has 2 Levels
- Recessed Lighting
- Fireplace Mantel
- Window Treatments
- Wood Frame Window
- Sliding Doors
- Family Room Off Kitchen
- Open Floorplan
- Living Room
- Dining Room
- Views of Woods
Kitchen
- Eat-In Gourmet Kitchen
- Gas Oven or Range
- Built-In Range
- Built-In Microwave
- Dishwasher
- Stainless Steel Appliances
- Kitchen Island
- Upgraded Countertops
- Disposal
Flooring
- Engineered Wood
- Ceramic Tile
Bedrooms and Bathrooms
- 3 Bedrooms
- En-Suite Primary Bedroom
- En-Suite Bathroom
- Walk-in Shower
Laundry
- Laundry on upper level
- Dryer
- Washer
Parking
- 2 Parking Spaces
- Private Parking
- Gravel Driveway
Outdoor Features
- Patio
- Shed
- Rain Gutters
Schools
- Jefferson-Houston Elementary School
- George Washington Middle School
- T.C. Williams High School
Utilities
- Forced Air Heating and Cooling System
- Electric Water Heater
- Municipal Trash
Community Details
- No Home Owners Association
- Old Town Subdivision, Custom Floorplan
Listing and Financial Details
- Tax Lot 504
- Assessor Parcel Number 50628320
Ownership History
Purchase Details
Home Financials for this Owner
Home Financials are based on the most recent Mortgage that was taken out on this home.Purchase Details
Home Financials for this Owner
Home Financials are based on the most recent Mortgage that was taken out on this home.Purchase Details
Home Financials for this Owner
Home Financials are based on the most recent Mortgage that was taken out on this home.Purchase Details
Home Financials for this Owner
Home Financials are based on the most recent Mortgage that was taken out on this home.Similar Homes in Alexandria, VA
Home Values in the Area
Average Home Value in this Area
Purchase History
| Date | Type | Sale Price | Title Company |
|---|---|---|---|
| Deed | $1,449,000 | Commonwealth Land Title | |
| Deed | $1,449,000 | Commonwealth Land Title | |
| Deed | $800,000 | Commonwealth Land Title Insura | |
| Deed | $274,000 | -- | |
| Deed | $219,000 | -- |
Mortgage History
| Date | Status | Loan Amount | Loan Type |
|---|---|---|---|
| Open | $949,000 | New Conventional | |
| Closed | $949,000 | New Conventional | |
| Previous Owner | $1,000,000 | New Conventional | |
| Previous Owner | $250,000 | No Value Available | |
| Previous Owner | $206,000 | No Value Available | |
| Previous Owner | $197,100 | No Value Available |
Property History
| Date | Event | Price | Change | Sq Ft Price |
|---|---|---|---|---|
| 11/08/2024 11/08/24 | Sold | $1,449,000 | 0.0% | $752 / Sq Ft |
| 10/14/2024 10/14/24 | Price Changed | $1,449,000 | -3.3% | $752 / Sq Ft |
| 10/01/2024 10/01/24 | Price Changed | $1,499,000 | -3.3% | $778 / Sq Ft |
| 09/06/2024 09/06/24 | For Sale | $1,549,900 | +93.7% | $805 / Sq Ft |
| 10/31/2023 10/31/23 | Sold | $800,000 | 0.0% | $415 / Sq Ft |
| 10/01/2023 10/01/23 | Pending | -- | -- | -- |
| 09/21/2023 09/21/23 | For Sale | $799,900 | -- | $415 / Sq Ft |
Tax History Compared to Growth
Tax History
| Year | Tax Paid | Tax Assessment Tax Assessment Total Assessment is a certain percentage of the fair market value that is determined by local assessors to be the total taxable value of land and additions on the property. | Land | Improvement |
|---|---|---|---|---|
| 2025 | $9,889 | $1,391,085 | $470,746 | $920,339 |
| 2024 | $9,889 | $815,474 | $470,746 | $344,728 |
| 2023 | $8,662 | $780,321 | $435,593 | $344,728 |
| 2022 | $8,471 | $763,163 | $426,843 | $336,320 |
| 2021 | $8,203 | $739,002 | $402,682 | $336,320 |
| 2020 | $8,326 | $712,656 | $376,336 | $336,320 |
| 2019 | $7,659 | $677,746 | $349,820 | $327,926 |
| 2018 | $7,659 | $677,746 | $349,820 | $327,926 |
| 2017 | $7,426 | $657,131 | $336,365 | $320,766 |
| 2016 | $6,756 | $629,641 | $308,875 | $320,766 |
| 2015 | $6,396 | $613,192 | $308,875 | $304,317 |
| 2014 | $6,396 | $613,192 | $308,875 | $304,317 |
Agents Affiliated with this Home
-

Seller's Agent in 2024
Phyllis Patterson
TTR Sotheby's International Realty
(703) 310-6201
80 in this area
547 Total Sales
-

Buyer's Agent in 2024
Ayana Brickhouse
Compass
(703) 718-6344
3 in this area
34 Total Sales
-

Seller's Agent in 2023
Ronald Leffler
Ron Leffler Real Estate
(703) 593-4149
3 in this area
43 Total Sales
Map
Source: Bright MLS
MLS Number: VAAX2037258
APN: 064.04-01-22
- 323 N Patrick St
- 1011 Oronoco St
- 603 Queen St Unit 6
- 400 N Fayette St
- 1008 Pendleton St
- 603 N Alfred St
- 1223 Queen St
- 515 N Washington St Unit 304
- 318 N Payne St
- 521 N Washington St Unit 201
- 811 Prince St
- 1225 King St Unit 300
- 1225 King St Unit 405
- 521 N Payne St
- 1229 King St Unit 201
- 810 Prince St
- 421 Oronoco St
- 404 Oronoco St
- 701 N Henry St Unit 511
- Aidan 1 Bed Plus Den Plan at The Aidan
