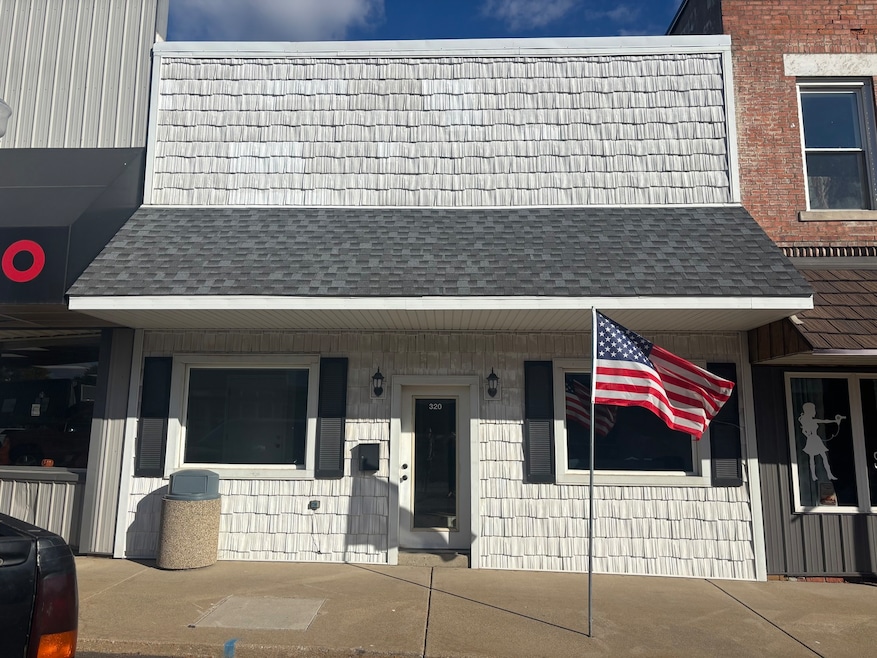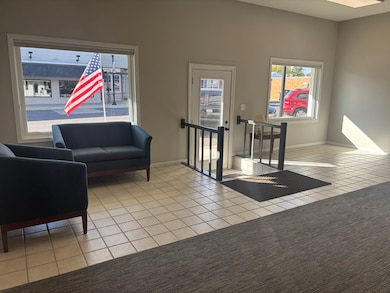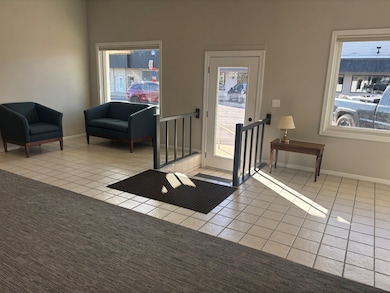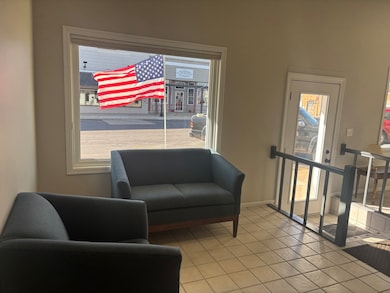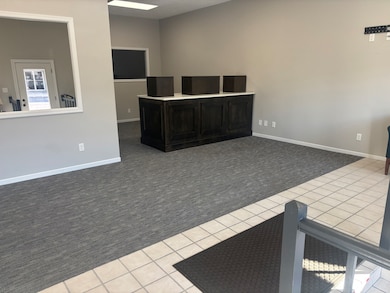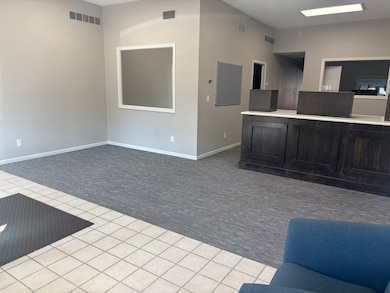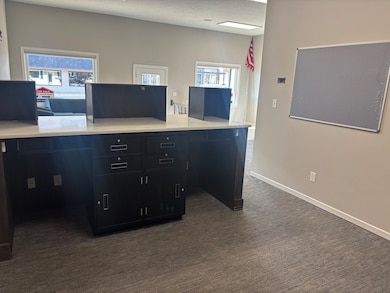320 N Main St Roanoke, IL 61561
Estimated payment $1,212/month
Highlights
- Second Kitchen
- Living Room
- Zero Lot Line
- Sowers Elementary School Rated A-
- Laundry Room
- Central Air
About This Home
Live, work and play in this unique property in downtown Roanoke! It has store front, private office spaces and conference rooms. Previously was mixed use: office space and living quarters. There is a kitchen w/ a breakroom area, lots of cabinet spaces and dining area. Main level has a full bathroom The basement also has a small kitchen w/ a refrigerator, stove and 2 good-sized pantries. Basement has a very large family room area, full bathroom and a private room space. Newer roof installed in 2023. Nice clean property - ready for new owner to move right in! Buyer must conduct their own research on permitted uses with the Village of Roanoke. Seller makes no warranty on what the space can be used for.
Property Details
Home Type
- Condominium
Est. Annual Taxes
- $1,892
Year Built
- Built in 1900
Lot Details
- Zero Lot Line
Home Design
- Entry on the 1st floor
- Brick Exterior Construction
Interior Spaces
- 4,000 Sq Ft Home
- 1-Story Property
- Family Room
- Living Room
- Dining Room
- Carpet
- Second Kitchen
- Laundry Room
Bedrooms and Bathrooms
- 2 Bedrooms
- 2 Potential Bedrooms
- 2 Full Bathrooms
Basement
- Basement Fills Entire Space Under The House
- Finished Basement Bathroom
Parking
- 3 Parking Spaces
- Parking Included in Price
Schools
- Sowers Elementary
- Roanoke-Benson High School
Utilities
- Central Air
- Heating System Uses Natural Gas
Community Details
- Dogs and Cats Allowed
Map
Home Values in the Area
Average Home Value in this Area
Tax History
| Year | Tax Paid | Tax Assessment Tax Assessment Total Assessment is a certain percentage of the fair market value that is determined by local assessors to be the total taxable value of land and additions on the property. | Land | Improvement |
|---|---|---|---|---|
| 2024 | $1,892 | $21,856 | $7,319 | $14,537 |
| 2023 | $1,762 | $19,876 | $6,656 | $13,220 |
| 2022 | $1,671 | $18,237 | $6,107 | $12,130 |
| 2021 | $1,623 | $17,221 | $5,767 | $11,454 |
| 2020 | $1,601 | $16,885 | $5,654 | $11,231 |
| 2019 | $1,738 | $19,196 | $6,428 | $12,768 |
| 2018 | $1,695 | $18,459 | $6,181 | $12,278 |
| 2017 | $1,672 | $18,097 | $6,060 | $12,037 |
| 2016 | $1,599 | $17,473 | $5,851 | $11,622 |
| 2015 | $1,436 | $17,360 | $5,813 | $11,547 |
| 2014 | $1,436 | $17,536 | $5,872 | $11,664 |
| 2013 | $1,436 | $17,677 | $5,919 | $11,758 |
Property History
| Date | Event | Price | List to Sale | Price per Sq Ft |
|---|---|---|---|---|
| 11/18/2025 11/18/25 | For Sale | $199,900 | -- | $50 / Sq Ft |
Source: Midwest Real Estate Data (MRED)
MLS Number: 12520067
APN: 10-14-303-003
- 203 N Franklin St
- 1007 N Church St
- 201 Olga St
- 906 Moser Ct
- 1441 County Road 1700 E
- 102 N 1st St
- 211 N 4th St
- Lot 6 Gilman St
- 111 Gilman St
- Lot 8 Cruger St
- 644 County Road 1800 E
- 644 County Road 1800 E
- 207 State St
- 1995 County Rd 900 N
- 1995 County Road 900 N
- 989 E James St
- 949 E James St
- 941 E James St
- 964 E James St
- 1008 Lister Ln
- 25 E Front St Unit B
- 25 E Front St Unit C
- 1208 Miller St
- 103 Hollyhock Ln Unit 6
- 103 Hollyhock Ln Unit 65R1
- 103 Hollyhock Ln Unit 64R2
- 103 Hollyhock Ln Unit 64R1
- 103 Hollyhock Ln Unit 65
- 103 Hollyhock Ln Unit 64
- 1110 Jessie St
- 1100 Kern Rd
- 1304 W Jefferson St
- 1007 Mallard Way
- 800 Mallard Way
- 401 Georgia Pkwy
- 1546 Spring Bay Rd
- 504 S Sweetbriar Dr
- 100 Pheasant Run
- 1085 Spring Bay Rd Unit 45
- 1085 Spring Bay Rd Unit 40
