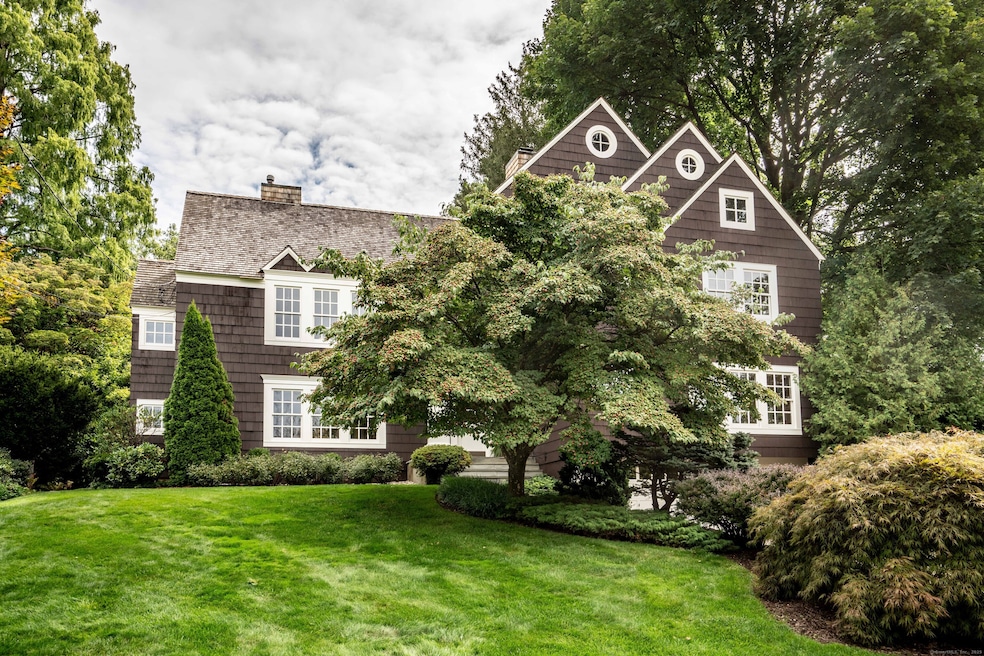320 N Steele Rd West Hartford, CT 06117
Estimated payment $8,264/month
Highlights
- Sub-Zero Refrigerator
- Colonial Architecture
- Deck
- Aiken School Rated A
- Viking Appliances
- Property is near public transit
About This Home
Stunning Architect-Designed Shingle-Style Home in Hartford Golf Club Neighborhood This award-winning 5-bedroom, 2-full and 2-half bath home offers timeless elegance and exceptional craftsmanship. Located in the prestigious Hartford Golf Club neighborhood, it features a cedar roof with copper gutters and a private yard with an Ipe deck-patio. Inside, the custom kitchen is a chef's dream with commercial-grade finishes, a Viking stove, and a spacious pantry. The home also boasts tray ceilings, large moldings, and true-divided light windows that fill the space with natural light. Rich mahogany woodwork adds warmth, and the second floor includes a convenient laundry room. With individual heating and cooling systems on each floor, an extra-long 2-car garage, and spacious bedrooms, this home combines privacy, luxury, and design for the perfect living experience.
Listing Agent
William Raveis Real Estate License #RES.0760605 Listed on: 09/12/2025

Home Details
Home Type
- Single Family
Est. Annual Taxes
- $19,253
Year Built
- Built in 1966
Lot Details
- 0.33 Acre Lot
- Property is zoned R-13
Home Design
- Colonial Architecture
- Concrete Foundation
- Frame Construction
- Wood Shingle Roof
- Shingle Siding
Interior Spaces
- 2 Fireplaces
- Walkup Attic
Kitchen
- Walk-In Pantry
- Oven or Range
- Range Hood
- Microwave
- Sub-Zero Refrigerator
- Dishwasher
- Viking Appliances
- Disposal
Bedrooms and Bathrooms
- 5 Bedrooms
Laundry
- Laundry Room
- Laundry on upper level
- Dryer
- Washer
Partially Finished Basement
- Walk-Out Basement
- Basement Fills Entire Space Under The House
- Garage Access
Parking
- 2 Car Garage
- Parking Deck
- Automatic Garage Door Opener
Outdoor Features
- Deck
Location
- Property is near public transit
- Property is near shops
- Property is near a golf course
Schools
- Aiken Elementary School
- King Philip Middle School
- Hall High School
Utilities
- Central Air
- Heating System Uses Natural Gas
Community Details
- Public Transportation
Listing and Financial Details
- Assessor Parcel Number 1903801
Map
Home Values in the Area
Average Home Value in this Area
Tax History
| Year | Tax Paid | Tax Assessment Tax Assessment Total Assessment is a certain percentage of the fair market value that is determined by local assessors to be the total taxable value of land and additions on the property. | Land | Improvement |
|---|---|---|---|---|
| 2025 | $19,253 | $429,940 | $150,290 | $279,650 |
| 2024 | $18,208 | $429,940 | $150,290 | $279,650 |
| 2023 | $17,593 | $429,940 | $150,290 | $279,650 |
| 2022 | $17,490 | $429,940 | $150,290 | $279,650 |
| 2021 | $16,290 | $384,020 | $140,140 | $243,880 |
| 2020 | $16,731 | $400,260 | $146,440 | $253,820 |
| 2019 | $16,731 | $400,260 | $146,440 | $253,820 |
| 2018 | $16,086 | $392,350 | $146,440 | $245,910 |
| 2017 | $16,226 | $395,360 | $146,440 | $248,920 |
| 2016 | $17,900 | $453,040 | $165,130 | $287,910 |
| 2015 | $17,356 | $453,040 | $165,130 | $287,910 |
| 2014 | $16,930 | $453,040 | $165,130 | $287,910 |
Property History
| Date | Event | Price | Change | Sq Ft Price |
|---|---|---|---|---|
| 09/17/2025 09/17/25 | For Sale | $1,250,000 | -- | $290 / Sq Ft |
Mortgage History
| Date | Status | Loan Amount | Loan Type |
|---|---|---|---|
| Closed | $350,000 | No Value Available | |
| Closed | $365,000 | No Value Available | |
| Closed | $367,500 | No Value Available | |
| Closed | $317,000 | No Value Available |
Source: SmartMLS
MLS Number: 24126227
APN: WHAR-000004H-003846-000320
- 1954 Albany Ave
- 111 Bloomfield Ave
- 3 Trumbull Ln
- 11 Lawler Rd
- 19 Seneca Rd
- 165 Bloomfield Ave
- 243 Terry Rd
- 1033 Prospect Ave
- 104 Foxcroft Rd
- 84 Seminole Cir
- 175 Scarborough St
- 15 Sunny Reach Dr
- 110 Terry Rd
- 141 Steele Rd
- 139 Mohawk Dr
- 83 Haynes Rd
- 169 Penn Dr
- 154 Mohawk Dr
- 1 King Philip Dr Unit 207
- 129 Middlebrook Rd
- 243 Steele Rd
- 11 Eastwood Rd
- 21 Lindy Ln
- 99 Park River Dr
- 34 Park River Dr
- 2432 Albany Ave
- 1254 Trout Brook Dr
- 1315 Asylum Ave
- 740 Prospect Ave Unit 3rd floor
- 103 Kent St Unit 105
- 130 Kent St Unit 3
- 102 Thomaston St Unit 104
- 135 Dover Rd
- 135 Dover Rd Unit 137 Dover Road
- 9 Concord St Unit C2
- 10 Bretton Rd Unit 10 Bretton Road 3rd Floor
- 637 Prospect Ave
- 35 Woodland Dr
- 8-14 Concord St
- 636 Prospect Ave






