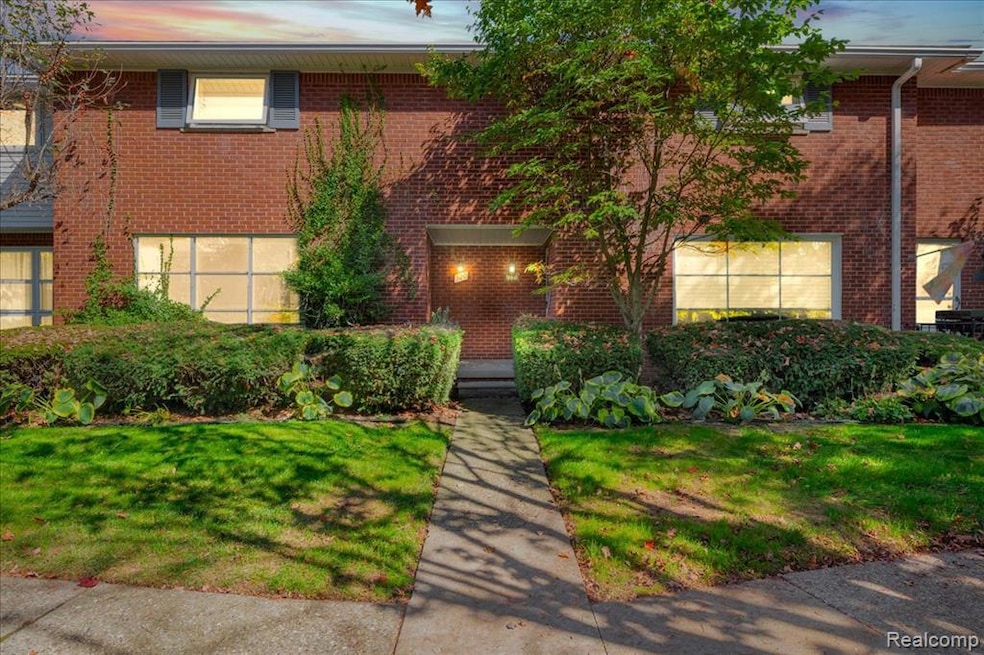320 Neff Rd Grosse Pointe, MI 48230
Estimated payment $2,044/month
Highlights
- Colonial Architecture
- Porch
- Forced Air Heating and Cooling System
- Lewis Maire Elementary School Rated A
- Patio
- 5-minute walk to Neff Park
About This Home
Mid-century bi-level condo offering the best of convenience and community in the heart of Grosse Pointe. Welcome to this charming 1,300 sq ft, 2-bedroom, 1.1-bath red brick condo perfectly situated just minutes from the sparkling waters of Lake St. Clair, Kercheval's lively retail strip and resident only Neff Park. The front foyer has beautiful natural stone tile floor in muted shades of green and red, evoking an earthy, organic aesthetic. The spacious main living room showcases warm hardwood floors and a striking mid-century picture window flooding the entry level with natural light. The open layout easily accommodates both a comfortable sitting/living area and a defined dining space, ideally situated beneath a classic ceiling medallion. The kitchen has a new cooktop and microwave and features playful black and white square-tiled backsplash adding a bold, graphic touch to the space. The second level has two generous sized bedrooms with ample closet space and a full bathroom wrapped in a retro compact tile in a brownish hue. The new washer and dryer are located in the unfinished basement which could be finished into additional living space or used as a home gym or storage. For your convenience, there is an assigned parking spot (#10) under a covered carport just steps from the back entrance. Whether you’re looking for a low-maintenance home or a starter property, 320 Neff Rd places you right where you want to be in Grosse Pointe. Enjoy easy access to The Village, where you’ll find Trader Joe’s, Kroger, CVS, Panera Bread, Starbucks, Beyond Juice, local boutiques, restaurants, cafes, and neighborhood bars - all just a short stroll away. Seller to provide Certificate of Occupancy prior to closing.
Property Details
Home Type
- Condominium
Est. Annual Taxes
Year Built
- Built in 1957
HOA Fees
- $300 Monthly HOA Fees
Home Design
- Colonial Architecture
- Brick Exterior Construction
- Brick Foundation
- Asphalt Roof
Interior Spaces
- 1,300 Sq Ft Home
- 2-Story Property
- Unfinished Basement
Kitchen
- Built-In Electric Oven
- Electric Cooktop
- Microwave
- Dishwasher
- Disposal
Bedrooms and Bathrooms
- 2 Bedrooms
Laundry
- Dryer
- Washer
Parking
- Carport
- 1 Parking Garage Space
Outdoor Features
- Patio
- Exterior Lighting
- Porch
Utilities
- Forced Air Heating and Cooling System
- Heating System Uses Natural Gas
- Natural Gas Water Heater
- Sewer in Street
Additional Features
- Private Entrance
- Ground Level
Listing and Financial Details
- Assessor Parcel Number 37005170006000
Community Details
Overview
- Condo Manager Cheryl Beard Association, Phone Number (586) 204-2271
- Wayne County Condo Sub Plan 80 Subdivision
- On-Site Maintenance
Amenities
- Laundry Facilities
Pet Policy
- Call for details about the types of pets allowed
Map
Home Values in the Area
Average Home Value in this Area
Tax History
| Year | Tax Paid | Tax Assessment Tax Assessment Total Assessment is a certain percentage of the fair market value that is determined by local assessors to be the total taxable value of land and additions on the property. | Land | Improvement |
|---|---|---|---|---|
| 2025 | $2,639 | $134,400 | $0 | $0 |
| 2024 | $2,550 | $132,900 | $0 | $0 |
| 2023 | $2,432 | $113,100 | $0 | $0 |
| 2022 | $3,520 | $89,900 | $0 | $0 |
| 2021 | $3,338 | $91,300 | $0 | $0 |
| 2020 | $3,505 | $86,300 | $0 | $0 |
| 2019 | $3,467 | $78,100 | $0 | $0 |
| 2018 | $2,111 | $74,500 | $0 | $0 |
| 2017 | $2,229 | $73,700 | $0 | $0 |
| 2016 | $3,177 | $71,400 | $0 | $0 |
| 2015 | $6,025 | $66,500 | $0 | $0 |
| 2013 | $5,837 | $59,900 | $0 | $0 |
| 2012 | -- | $57,000 | $0 | $0 |
Property History
| Date | Event | Price | List to Sale | Price per Sq Ft | Prior Sale |
|---|---|---|---|---|---|
| 02/03/2026 02/03/26 | Pending | -- | -- | -- | |
| 01/29/2026 01/29/26 | Price Changed | $274,900 | -3.5% | $211 / Sq Ft | |
| 11/12/2025 11/12/25 | Price Changed | $284,900 | -1.7% | $219 / Sq Ft | |
| 10/02/2025 10/02/25 | For Sale | $289,900 | +28.8% | $223 / Sq Ft | |
| 06/03/2021 06/03/21 | Sold | $225,000 | 0.0% | $173 / Sq Ft | View Prior Sale |
| 05/01/2021 05/01/21 | Pending | -- | -- | -- | |
| 05/01/2021 05/01/21 | For Sale | $225,000 | -- | $173 / Sq Ft |
Purchase History
| Date | Type | Sale Price | Title Company |
|---|---|---|---|
| Warranty Deed | $225,000 | Chirco Title Agency Inc | |
| Deed | $164,000 | -- |
Mortgage History
| Date | Status | Loan Amount | Loan Type |
|---|---|---|---|
| Open | $218,250 | New Conventional |
Source: Realcomp
MLS Number: 20251040797
APN: 37-005-17-0006-000
- 386 Notre Dame St
- 379 Lakeland St
- 296 Rivard Blvd
- 4 Cameron Place
- 17680 E Jefferson Ave
- 16761 E Jefferson Ave
- 497 Neff Rd
- 277 Lincoln Rd
- 42 Cranford Ln
- 516 Neff Ln
- 47 Cranford Ln
- 43 Cranford Ln
- 30 Cranford Ln
- 11 Dodge Place
- 29 Fisher Rd
- 25 Village Ln
- 355 Lincoln Rd
- 16621 Maumee St
- 1030 Bishop Rd
- 801 Park Ln

