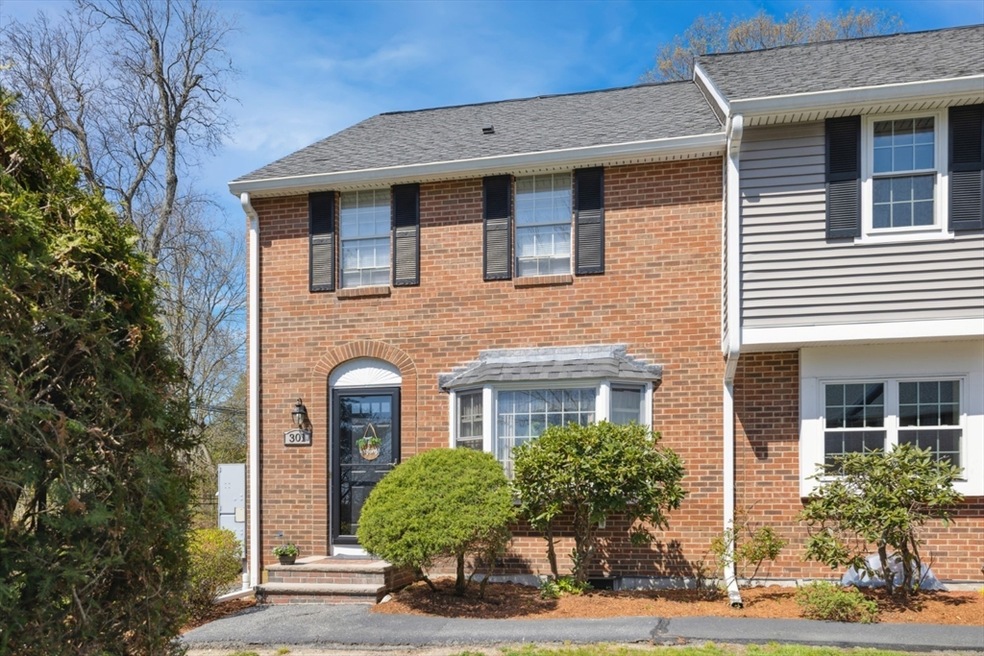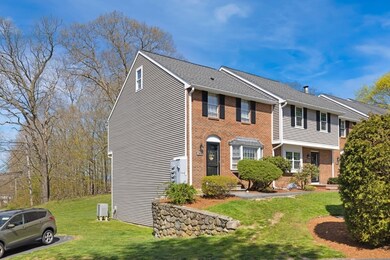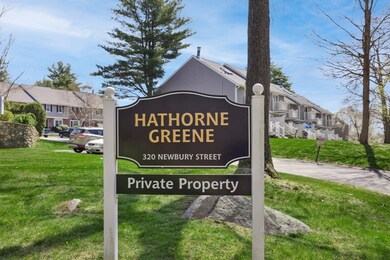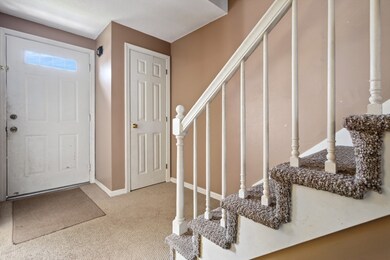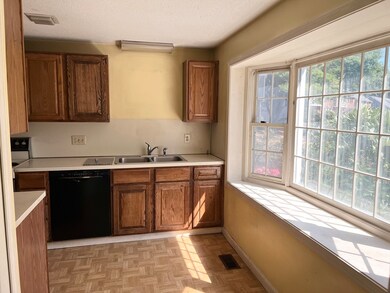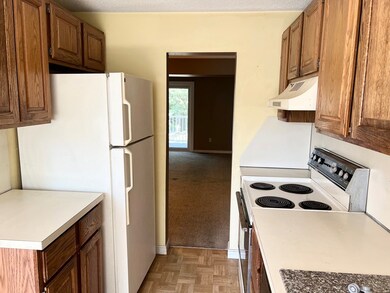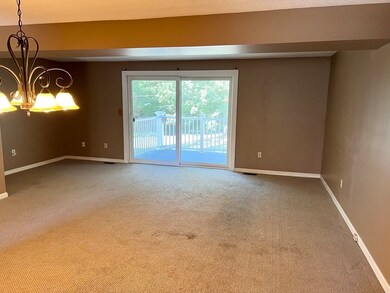
320 Newbury St Unit 301 Danvers, MA 01923
Highlights
- In Ground Pool
- Loft
- Tile Flooring
- Deck
- End Unit
- Forced Air Heating and Cooling System
About This Home
As of October 2024A great opportunity for buyers who want to make this spacious townhouse their own! With a little sweat equity, this 4 level end unit condo at Hathorne Greene will be a great investment. Quietly located along the backside of the complex, this 2 bedroom unit has a finished third floor loft which could be used as a 3rd bedroom. An unfinished walk-out lower level is framed out and ready to finish with w/d hookups. There are 2 decks- one off the living room and one off the master bedroom. The unit includes one assigned parking spot directly in front of the unit. Complex amenities include a fenced-in pool. Condo fee = $615/month. Roof and hot water tank recently replaced.
Last Agent to Sell the Property
Berkshire Hathaway HomeServices Commonwealth Real Estate Listed on: 09/05/2024

Townhouse Details
Home Type
- Townhome
Est. Annual Taxes
- $4,906
Year Built
- Built in 1982
Lot Details
- End Unit
HOA Fees
- $615 Monthly HOA Fees
Home Design
- Frame Construction
- Shingle Roof
Interior Spaces
- 1,579 Sq Ft Home
- 4-Story Property
- Loft
- Basement
- Laundry in Basement
Kitchen
- Range
- Dishwasher
- Disposal
Flooring
- Parquet
- Wall to Wall Carpet
- Tile
- Vinyl
Bedrooms and Bathrooms
- 2 Bedrooms
- Primary bedroom located on second floor
Parking
- 1 Car Parking Space
- Assigned Parking
Outdoor Features
- In Ground Pool
- Deck
Utilities
- Forced Air Heating and Cooling System
- 1 Cooling Zone
- 1 Heating Zone
- Heat Pump System
- 200+ Amp Service
Listing and Financial Details
- Assessor Parcel Number 1874161
Community Details
Overview
- Association fees include water, sewer, insurance, maintenance structure, ground maintenance, snow removal, trash
- 68 Units
- Hathorne Greene Community
Recreation
- Community Pool
Pet Policy
- Call for details about the types of pets allowed
Ownership History
Purchase Details
Home Financials for this Owner
Home Financials are based on the most recent Mortgage that was taken out on this home.Purchase Details
Similar Homes in Danvers, MA
Home Values in the Area
Average Home Value in this Area
Purchase History
| Date | Type | Sale Price | Title Company |
|---|---|---|---|
| Condominium Deed | $445,000 | None Available | |
| Condominium Deed | $445,000 | None Available | |
| Deed | -- | -- |
Mortgage History
| Date | Status | Loan Amount | Loan Type |
|---|---|---|---|
| Open | $387,000 | Purchase Money Mortgage | |
| Closed | $387,000 | Purchase Money Mortgage |
Property History
| Date | Event | Price | Change | Sq Ft Price |
|---|---|---|---|---|
| 10/16/2024 10/16/24 | Sold | $445,000 | -7.3% | $282 / Sq Ft |
| 09/12/2024 09/12/24 | Pending | -- | -- | -- |
| 09/05/2024 09/05/24 | For Sale | $479,900 | -- | $304 / Sq Ft |
Tax History Compared to Growth
Tax History
| Year | Tax Paid | Tax Assessment Tax Assessment Total Assessment is a certain percentage of the fair market value that is determined by local assessors to be the total taxable value of land and additions on the property. | Land | Improvement |
|---|---|---|---|---|
| 2025 | $5,138 | $467,500 | $0 | $467,500 |
| 2024 | $4,906 | $441,600 | $0 | $441,600 |
| 2023 | $4,060 | $345,500 | $0 | $345,500 |
| 2022 | $4,173 | $329,600 | $0 | $329,600 |
| 2021 | $4,452 | $333,500 | $0 | $333,500 |
| 2020 | $4,254 | $325,700 | $0 | $325,700 |
| 2019 | $3,806 | $286,600 | $0 | $286,600 |
| 2018 | $3,788 | $279,800 | $0 | $279,800 |
| 2017 | $3,821 | $269,300 | $0 | $269,300 |
| 2016 | $3,824 | $269,300 | $0 | $269,300 |
| 2015 | $3,580 | $240,100 | $0 | $240,100 |
Agents Affiliated with this Home
-
B
Seller's Agent in 2024
Bernie Starr
Berkshire Hathaway HomeServices Commonwealth Real Estate
-
R
Seller Co-Listing Agent in 2024
Richard Tisei
Berkshire Hathaway HomeServices Commonwealth Real Estate
-
C
Buyer's Agent in 2024
Chloe Brown
Lyv Realty
Map
Source: MLS Property Information Network (MLS PIN)
MLS Number: 73286207
APN: DANV-000018-000000-000038-C000001-C000001
- 526 Maple St
- 100 Kirkbride Dr Unit 203
- 200 North St
- 26 Delaware Ave
- 40 Village Rd Unit 1704 (PH-4)
- 281 Rowley Bridge Rd Unit 7
- 10 Colantoni Dr
- 24 Anna Dr
- 33 Reservoir Dr
- 466 Newbury St Unit 27
- 38 Village Rd Unit 715
- 36 Village Rd Unit 308
- 9 Country Club Ln Unit 9
- 48 Summer St
- 16 Rockland Rd
- 44 Longbow Rd
- 178 Dayton St
- 4 Chatham Ln
- 12 Whipple St
- 110 Forest St
