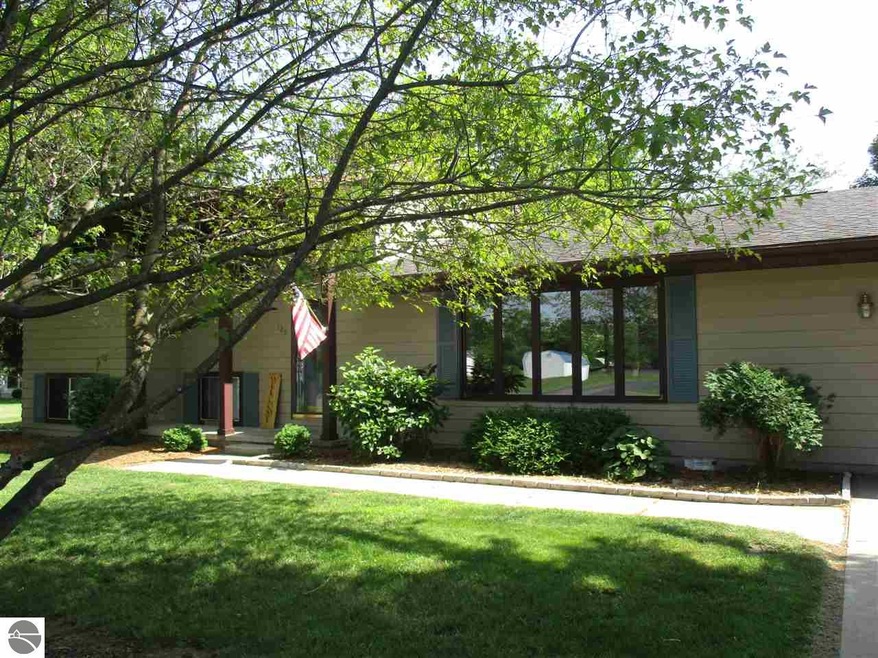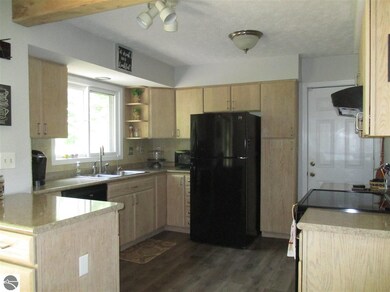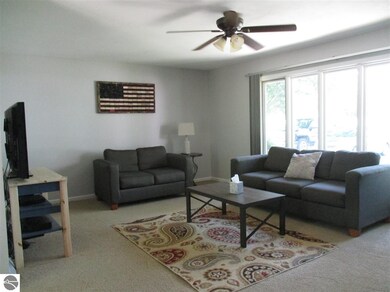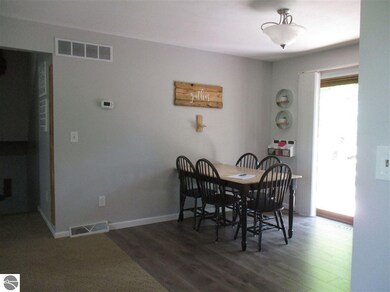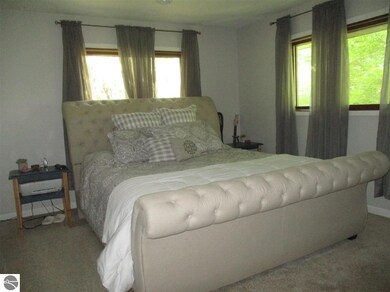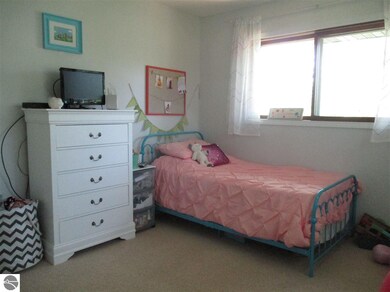
320 Norton Gibbs Dr Ithaca, MI 48847
Highlights
- 1.16 Acre Lot
- 2 Car Attached Garage
- Entrance Foyer
- Ithaca High School Rated 9+
- Forced Air Heating and Cooling System
- Shed
About This Home
As of October 2019The only thing better than buying a brand new home is buying a home that has only been owned by one or two others. YOU will be only the third owner of this home. It has been cared for and loved since it was built. The current owners have remodeled all three of the bathrooms, installed wood floors, replaced most of the carpet, installed a master bathroom with an awesome slider door, replaced all the interior doors and trim, refinished the kitchen cabinets, replaced the drop ceiling in the basement, painted throughout the entire house and installed a sump pump back up system that runs off water pressure. TV and internet is thru Spectrum with fiber optics. For the greatest peace of mind there is a Generac system in place. The water softener is owned, there is a doggy kennel in the garage with a run -- seller is willing to replace the siding if you don't want the doggy kennel in the garage. It will be your pleasure to tour this home because it is one of the cleanest, most well maintained homes on the market today. And if that isn't enough, the seller will provide the buyer with a one year home warranty.
Last Agent to Sell the Property
43 NORTH REALTY License #6501286671 Listed on: 07/08/2019
Home Details
Home Type
- Single Family
Est. Annual Taxes
- $3,558
Year Built
- Built in 1981
Lot Details
- 1.16 Acre Lot
- Level Lot
- The community has rules related to zoning restrictions
Home Design
- Tri-Level Property
- Block Foundation
- Frame Construction
- Asphalt Roof
Interior Spaces
- 1,850 Sq Ft Home
- Entrance Foyer
Kitchen
- Oven or Range
- Recirculated Exhaust Fan
- Microwave
- Dishwasher
Bedrooms and Bathrooms
- 4 Bedrooms
Basement
- Basement Fills Entire Space Under The House
- Basement Windows
- Basement Window Egress
Parking
- 2 Car Attached Garage
- Garage Door Opener
Outdoor Features
- Shed
Utilities
- Forced Air Heating and Cooling System
- Water Softener is Owned
- Cable TV Available
Community Details
- Becker Sub Community
Ownership History
Purchase Details
Home Financials for this Owner
Home Financials are based on the most recent Mortgage that was taken out on this home.Similar Homes in Ithaca, MI
Home Values in the Area
Average Home Value in this Area
Purchase History
| Date | Type | Sale Price | Title Company |
|---|---|---|---|
| Warranty Deed | $195,000 | Alma Abstract & Title |
Property History
| Date | Event | Price | Change | Sq Ft Price |
|---|---|---|---|---|
| 10/01/2019 10/01/19 | Sold | $195,000 | -2.0% | $105 / Sq Ft |
| 08/07/2019 08/07/19 | Price Changed | $199,000 | -2.9% | $108 / Sq Ft |
| 07/08/2019 07/08/19 | For Sale | $205,000 | +22.0% | $111 / Sq Ft |
| 10/18/2016 10/18/16 | Sold | $168,000 | -9.2% | $91 / Sq Ft |
| 09/30/2016 09/30/16 | Pending | -- | -- | -- |
| 07/02/2016 07/02/16 | For Sale | $185,000 | -- | $100 / Sq Ft |
Tax History Compared to Growth
Tax History
| Year | Tax Paid | Tax Assessment Tax Assessment Total Assessment is a certain percentage of the fair market value that is determined by local assessors to be the total taxable value of land and additions on the property. | Land | Improvement |
|---|---|---|---|---|
| 2025 | $4,018 | $119,000 | $0 | $0 |
| 2024 | $4,018 | $113,700 | $0 | $0 |
| 2023 | -- | $103,700 | $0 | $0 |
| 2022 | -- | $90,900 | $0 | $0 |
| 2021 | -- | $89,200 | $0 | $0 |
| 2020 | -- | $83,900 | $0 | $0 |
| 2019 | -- | $80,500 | $0 | $0 |
| 2018 | -- | $76,300 | $0 | $0 |
| 2017 | -- | $77,500 | $0 | $0 |
| 2016 | -- | $79,400 | $0 | $0 |
| 2015 | -- | $77,600 | $0 | $0 |
| 2014 | -- | $78,600 | $0 | $0 |
| 2013 | -- | $78,700 | $0 | $0 |
Agents Affiliated with this Home
-

Seller's Agent in 2019
Sue Welling
43 NORTH REALTY
(989) 560-9898
8 in this area
104 Total Sales
-
L
Buyer's Agent in 2019
Linda Keeler
RED ROOF REALTY
(989) 763-8500
9 in this area
38 Total Sales
-

Seller's Agent in 2016
Marci Browne
AMERICA'S CHOICE REALTY LLC
(989) 620-1027
62 in this area
216 Total Sales
-
D
Buyer's Agent in 2016
Darlene Lahaie
CENTURY 21 SIGNATURE - Lake Isabella
Map
Source: Northern Great Lakes REALTORS® MLS
MLS Number: 1864101
APN: 52-001-005-10
- 424 Gale Ct
- 514 Westwind Ln
- 112 E Barber St
- 518 N Ithaca St
- 1242 N State Rd
- 287 W Saint Charles Rd
- 301 E Emerson St
- 207 N Pine River St
- 905 E Arcada St
- 930 E North St
- 126 Gwinner St
- 224 N Catherine St
- 315 S Main St
- 3635 W Washington Rd
- 5705 N State Rd
- 411 S Grover Ave Unit 11
- 113 Clay St
- 195 Jade Ct
- 237 Gemstone Dr
- 198 Jade Ct
