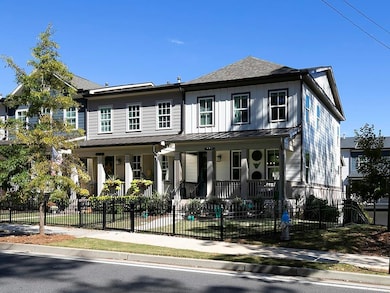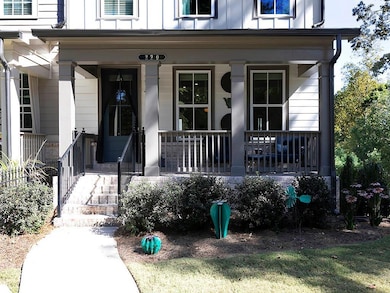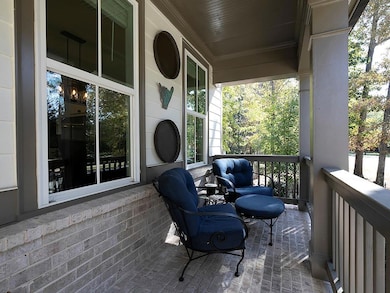320 Oak Arms Way Woodstock, GA 30188
Estimated payment $3,746/month
Highlights
- Open-Concept Dining Room
- No Units Above
- View of Trees or Woods
- Woodstock Elementary School Rated A-
- Separate his and hers bathrooms
- Craftsman Architecture
About This Home
****WELCOME HOME FOR THE HOLIDAYS **** This amazing three level, End Unit townhouse in the much sought after neighborhood of Inwood is ready for its new homeowners. Completely turn key, this Builders own home in the heart of Downtown Woodstock features privacy, a fenced front and side yard, covered back porch, and two car garage. Upon entering this gorgeous home, you are met with abundant light, gleaming hardwood floors, and a Chefs kitchen complete with a 11 foot quartz island, stainless appliances, gas cooktop, white soft close cabinets, all that anchor the main level. The Open Concept design of the main level includes a fabulous dining room that seats 10+, and family room complete with gas fireplace, and separate desk area. Upstairs you'll find the fantastic Primary suite with walk in closet, and custom designed bath with dual sinks, a Spa-like dual head shower with Mosaic stone flooring and infrared heat lamp... There are two additional bedrooms, both with huge closets, a hall bath, and upstairs laundry room. The Terrace level features a large second family room, complete with wet bar, and mini-fridge, there is an additional full bath, and direct access to the garage, side yard, and driveway. The beautiful Inwood neighborhood features a pool, dog park, walking trails, and community fire pits. Downtown Woodstock offers the most fabulous sense of Community and Lifestyle...You will enjoy being a walk, bike, or Golf Cart away from "all the things" ... walking trails, shopping, dining, music, as well as Minutes from The Outlets of Woodstock and interstates...THIS is your next home sweet home!
Townhouse Details
Home Type
- Townhome
Est. Annual Taxes
- $5,688
Year Built
- Built in 2021
Lot Details
- 2,178 Sq Ft Lot
- No Units Above
- End Unit
- No Units Located Below
- Front Yard Fenced
- Landscaped
HOA Fees
- $300 Monthly HOA Fees
Parking
- 2 Car Garage
- Rear-Facing Garage
- Garage Door Opener
- Driveway Level
Property Views
- Woods
- Neighborhood
Home Design
- Craftsman Architecture
- Composition Roof
- Cement Siding
- Concrete Perimeter Foundation
Interior Spaces
- 2,114 Sq Ft Home
- 3-Story Property
- Roommate Plan
- Wet Bar
- Crown Molding
- Ceiling height of 9 feet on the main level
- Ceiling Fan
- Gas Log Fireplace
- Insulated Windows
- Entrance Foyer
- Family Room with Fireplace
- Open-Concept Dining Room
- Dining Room Seats More Than Twelve
Kitchen
- Open to Family Room
- Breakfast Bar
- Gas Oven
- Gas Cooktop
- Microwave
- Dishwasher
- Kitchen Island
- Stone Countertops
- Disposal
Flooring
- Wood
- Carpet
Bedrooms and Bathrooms
- 3 Bedrooms
- Walk-In Closet
- Separate his and hers bathrooms
- Dual Vanity Sinks in Primary Bathroom
- Shower Only
Laundry
- Laundry Room
- Laundry in Hall
- Laundry on upper level
- 220 Volts In Laundry
Finished Basement
- Interior and Exterior Basement Entry
- Finished Basement Bathroom
Home Security
Outdoor Features
- Balcony
- Covered Patio or Porch
Schools
- Woodstock Elementary And Middle School
- Woodstock High School
Utilities
- Zoned Heating and Cooling
- 110 Volts
- High Speed Internet
- Cable TV Available
Listing and Financial Details
- Assessor Parcel Number 15N11A 206
Community Details
Overview
- $3,300 Initiation Fee
- Home Side Properties Association
- Inwood Subdivision
- Rental Restrictions
Recreation
- Community Pool
- Park
- Dog Park
Security
- Carbon Monoxide Detectors
- Fire and Smoke Detector
Map
Home Values in the Area
Average Home Value in this Area
Tax History
| Year | Tax Paid | Tax Assessment Tax Assessment Total Assessment is a certain percentage of the fair market value that is determined by local assessors to be the total taxable value of land and additions on the property. | Land | Improvement |
|---|---|---|---|---|
| 2025 | $5,703 | $199,440 | $44,000 | $155,440 |
| 2024 | $5,500 | $194,000 | $44,000 | $150,000 |
| 2023 | $3,814 | $164,240 | $32,000 | $132,240 |
| 2022 | $3,439 | $116,880 | $32,000 | $84,880 |
Property History
| Date | Event | Price | List to Sale | Price per Sq Ft |
|---|---|---|---|---|
| 11/06/2025 11/06/25 | For Sale | $565,000 | -- | $267 / Sq Ft |
Source: First Multiple Listing Service (FMLS)
MLS Number: 7672968
APN: 15N11A-00000-206-000
- 103 Mill Park Chase
- 120 Meadow Mill Rd
- 218 Bluestone Dr
- 225 Brownlee Rd
- 704 Breeze Ln
- 705 Breeze Ln
- 1309 Rocking Chair Ct
- Daphne Plan at Forrest Crossing - Single Family
- Bentley Plan at Forrest Crossing - Townhomes
- Bradley Plan at Forrest Crossing - Single Family
- Preston Plan at Forrest Crossing - Townhomes
- Callahan Plan at Forrest Crossing - Single Family
- Lainston Plan at Forrest Crossing - Townhomes
- 141 Agnew Way
- 133 Agnew Way
- 516 Arden Close
- 324 Commons Ave
- 526 Arden Close
- 313 Commons Ave
- 320 Antebellum Place
- 924 Magnolia Leaf Dr
- 1102 Cotton Gin Dr
- 921 Magnolia Leaf Dr
- 707 Breeze Ln
- 514 Blossom Way
- 113 Agnew Way
- 272 Commons Ave
- 1431 Bay Overlook Dr Unit ID1234824P
- 1431 Bay Overlook Dr
- 220 Magnolia Leaf Dr
- 4034 Dream Catcher Dr
- 1 Elena Way
- 111 Robinhood Dr
- 422 Norton Crossing
- 50 Paces Pkwy
- 1561 Stone Bridge Pkwy
- 1395 Buckhead Crossing
- 1003 Ridgewalk Pkwy Unit 4316
- 1003 Ridgewalk Pkwy Unit 2211
- 1003 Ridgewalk Pkwy Unit 3004







