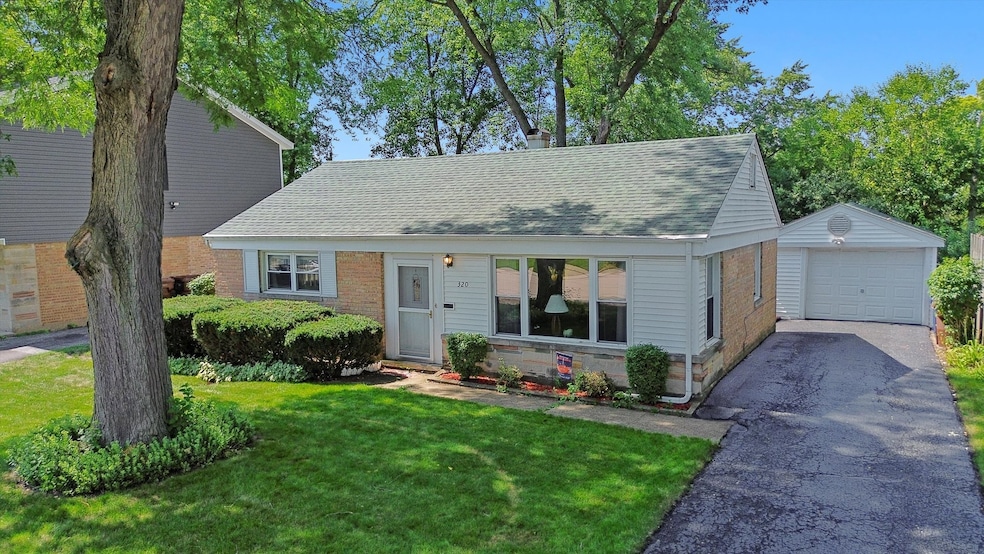
320 Oswego St Park Forest, IL 60466
Estimated payment $992/month
Highlights
- Very Popular Property
- Mature Trees
- Ranch Style House
- Open Floorplan
- Property is near a park
- Screened Porch
About This Home
LONGTIME OWNER OFFERS MOVE-IN READY ranch home on picture-perfect street! ~ This home boasts an OPENED-UP FLOOR PLAN & SCREENED PATIO overlooking a gorgeous yard ~ On the way in, notice the fantastic curb appeal from the street (winner of Park Forest's BEAUTIFICATION AWARD) ~ The LIGHT & SPACIOUS LIVING ROOM welcomes you with plenty of room for relaxation and entertaining ~ The adjoining KITCHEN IS FULLY APPLIANCED, including a DISHWASHER, and offers lots of room for your dining table ~ Spread out in the GENEROUSLY-SIZED BEDROOMS, both near the ceramic tiled bathroom with NEWER VANITY & TOILET ~ CONVENIENT LAUNDRY ROOM includes washer & dryer, utility sink, storage, and newer pull-down stairs to the ATTIC ~ Step out to your huge screened patio and take in the beautiful FENCED BACKYARD featuring an outdoor patio, shed, and abundant shrubs & perennials ~ DETACHED GARAGE boasts a newer overhead door, perfect for keeping your car out of the elements, with additional space for storage ~ Certified ROOF 8-10 YRS old, WINDOWS 10-12 YRS, amped up attic insulation ~ GREAT LOCATION near Metra train, x-ways, parks, & forest preserve ~ EASY ONE-LEVEL LIVING IS YOURS!
Home Details
Home Type
- Single Family
Est. Annual Taxes
- $3,684
Year Built
- Built in 1951
Lot Details
- Lot Dimensions are 60 x 113
- Chain Link Fence
- Paved or Partially Paved Lot
- Mature Trees
Parking
- 1.5 Car Garage
- Driveway
Home Design
- Ranch Style House
- Brick Exterior Construction
- Asphalt Roof
- Stone Siding
- Concrete Perimeter Foundation
Interior Spaces
- 949 Sq Ft Home
- Open Floorplan
- Ceiling Fan
- Window Screens
- Family Room
- Living Room
- Dining Room
- Screened Porch
- Carbon Monoxide Detectors
Kitchen
- Gas Oven
- Range
- Dishwasher
Flooring
- Carpet
- Vinyl
Bedrooms and Bathrooms
- 2 Bedrooms
- 2 Potential Bedrooms
- Bathroom on Main Level
- 1 Full Bathroom
Laundry
- Laundry Room
- Dryer
- Washer
- Sink Near Laundry
Outdoor Features
- Patio
- Shed
Location
- Property is near a park
Schools
- Fine Arts And Communications Cam High School
Utilities
- Forced Air Heating and Cooling System
- Heating System Uses Natural Gas
- Cable TV Available
Community Details
- Tennis Courts
Listing and Financial Details
- Senior Tax Exemptions
- Homeowner Tax Exemptions
Map
Home Values in the Area
Average Home Value in this Area
Tax History
| Year | Tax Paid | Tax Assessment Tax Assessment Total Assessment is a certain percentage of the fair market value that is determined by local assessors to be the total taxable value of land and additions on the property. | Land | Improvement |
|---|---|---|---|---|
| 2024 | $3,684 | $11,000 | $2,394 | $8,606 |
| 2023 | -- | $11,000 | $2,394 | $8,606 |
| 2022 | $0 | $3,455 | $2,223 | $1,232 |
| 2021 | $1,033 | $3,454 | $2,223 | $1,231 |
| 2020 | $1,033 | $3,454 | $2,223 | $1,231 |
| 2019 | $0 | $5,398 | $2,052 | $3,346 |
| 2018 | $0 | $5,398 | $2,052 | $3,346 |
| 2017 | $568 | $5,398 | $2,052 | $3,346 |
| 2016 | $1,033 | $5,589 | $1,881 | $3,708 |
| 2015 | $1,061 | $5,589 | $1,881 | $3,708 |
| 2014 | $1,118 | $5,589 | $1,881 | $3,708 |
| 2013 | $1,351 | $6,107 | $1,881 | $4,226 |
Property History
| Date | Event | Price | Change | Sq Ft Price |
|---|---|---|---|---|
| 08/09/2025 08/09/25 | For Sale | $125,000 | -- | $132 / Sq Ft |
Purchase History
| Date | Type | Sale Price | Title Company |
|---|---|---|---|
| Warranty Deed | $70,000 | Ticor Title |
Similar Homes in the area
Source: Midwest Real Estate Data (MRED)
MLS Number: 12434860
APN: 31-36-408-036-0000
- 147 Hemlock St Unit 256
- 159 Hemlock St Unit A
- 3616 Western Ave Unit 1A
- 3618 Western Ave Unit 3618
- 129 Peach St
- 3554 Western Ave Unit A
- 21 Indianwood Blvd Unit 206
- 220 Miami St
- 239 Sauk Trail
- 3324 Western Ave
- 463 Lakewood Blvd
- 11 Fir St
- 316 W 34th St
- 180 Washington St
- 100 Cedar Ridge Ln
- 23622 S Ashland Ave
- 3905 Tower Dr
- 759 Burr Oak Ln
- 23765 S Loomis St
- 22501 Butterfield Rd






