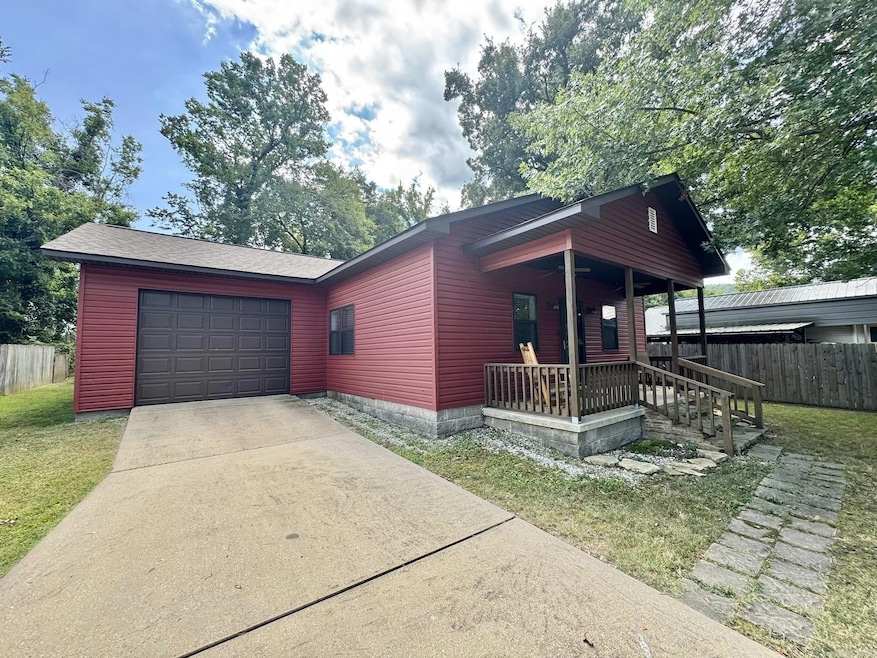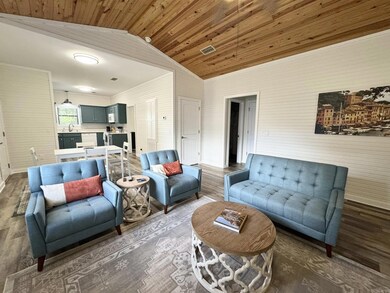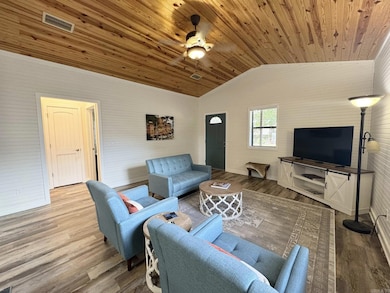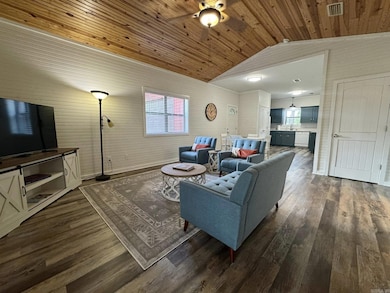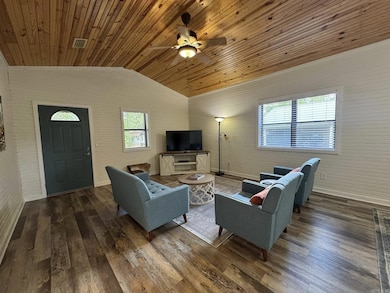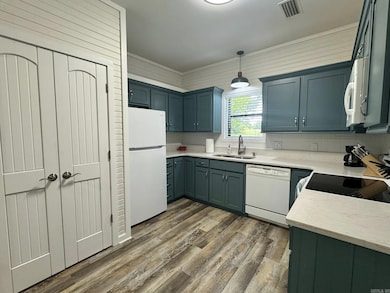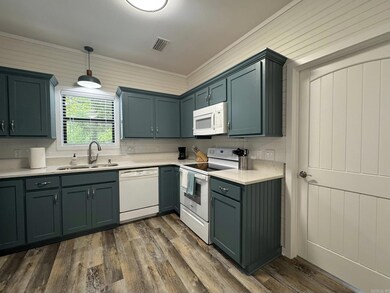320 Pebble Creek Dr Mountain View, AR 72560
Estimated payment $1,243/month
Highlights
- Active Adult
- Wood Ceilings
- 1-Story Property
- Traditional Architecture
- Porch
- Outdoor Storage
About This Home
Turn-Key Home in 55+ Community – Fully Remodeled & Move-In Ready Welcome to this beautifully updated 2-bedroom, 2-bath home located in a peaceful 55+ subdivision just minutes from the Stone County Courthouse. This charming residence has been recently remodeled with new flooring, modern lighting, fresh wall coverings, and updated cabinets and countertops—offering a clean, stylish, and comfortable interior. Enjoy the convenience of an attached 1-car garage with access to the backyard, where you’ll find a storage building for tools or outdoor gear. Situated in a quiet, well-maintained neighborhood, this home is perfect for those seeking low-maintenance living close to town. Truly turn-key—owner is only taking personal belongings. Just move in and enjoy!
Home Details
Home Type
- Single Family
Est. Annual Taxes
- $789
Year Built
- Built in 2008
Lot Details
- 10,454 Sq Ft Lot
- Level Lot
HOA Fees
- $15 Monthly HOA Fees
Home Design
- Traditional Architecture
- Slab Foundation
- Frame Construction
- Composition Roof
Interior Spaces
- 988 Sq Ft Home
- 1-Story Property
- Wood Ceilings
- Sheet Rock Walls or Ceilings
- Insulated Windows
- Combination Kitchen and Dining Room
- Laminate Flooring
Kitchen
- Stove
- Dishwasher
Bedrooms and Bathrooms
- 2 Bedrooms
- 2 Full Bathrooms
Laundry
- Dryer
- Washer
Parking
- 1 Car Garage
- Side or Rear Entrance to Parking
Outdoor Features
- Outdoor Storage
- Porch
Utilities
- Central Heating and Cooling System
- Electric Water Heater
Community Details
- Active Adult
Map
Home Values in the Area
Average Home Value in this Area
Tax History
| Year | Tax Paid | Tax Assessment Tax Assessment Total Assessment is a certain percentage of the fair market value that is determined by local assessors to be the total taxable value of land and additions on the property. | Land | Improvement |
|---|---|---|---|---|
| 2025 | -- | $20,770 | $4,000 | $16,770 |
| 2024 | $789 | $20,770 | $4,000 | $16,770 |
| 2023 | $789 | $20,770 | $4,000 | $16,770 |
| 2022 | $414 | $20,770 | $4,000 | $16,770 |
| 2021 | $414 | $20,770 | $4,000 | $16,770 |
| 2020 | $789 | $20,760 | $4,000 | $16,760 |
| 2019 | $414 | $20,760 | $4,000 | $16,760 |
| 2018 | $789 | $20,760 | $4,000 | $16,760 |
| 2017 | $789 | $20,760 | $4,000 | $16,760 |
| 2016 | -- | $20,760 | $4,000 | $16,760 |
| 2015 | -- | $19,310 | $3,200 | $16,110 |
| 2014 | -- | $17,130 | $3,200 | $13,930 |
| 2013 | -- | $17,130 | $3,200 | $13,930 |
Property History
| Date | Event | Price | List to Sale | Price per Sq Ft | Prior Sale |
|---|---|---|---|---|---|
| 11/04/2025 11/04/25 | Price Changed | $223,900 | -8.4% | $227 / Sq Ft | |
| 09/17/2025 09/17/25 | Price Changed | $244,500 | -2.0% | $247 / Sq Ft | |
| 07/29/2025 07/29/25 | For Sale | $249,500 | +34.9% | $253 / Sq Ft | |
| 05/03/2024 05/03/24 | Sold | $185,000 | -7.5% | $187 / Sq Ft | View Prior Sale |
| 04/18/2024 04/18/24 | Pending | -- | -- | -- | |
| 03/21/2024 03/21/24 | For Sale | $199,900 | +11.7% | $202 / Sq Ft | |
| 11/08/2022 11/08/22 | Sold | $179,000 | -0.5% | $181 / Sq Ft | View Prior Sale |
| 09/19/2022 09/19/22 | Price Changed | $179,900 | -5.3% | $182 / Sq Ft | |
| 08/01/2022 08/01/22 | Price Changed | $189,900 | -4.6% | $192 / Sq Ft | |
| 07/18/2022 07/18/22 | For Sale | $199,000 | +73.0% | $201 / Sq Ft | |
| 06/18/2020 06/18/20 | Sold | $115,000 | -8.0% | $116 / Sq Ft | View Prior Sale |
| 03/27/2020 03/27/20 | For Sale | $125,000 | 0.0% | $127 / Sq Ft | |
| 12/09/2019 12/09/19 | Sold | $125,000 | -2.0% | $127 / Sq Ft | View Prior Sale |
| 11/08/2019 11/08/19 | For Sale | $127,500 | -- | $129 / Sq Ft |
Purchase History
| Date | Type | Sale Price | Title Company |
|---|---|---|---|
| Warranty Deed | $185,000 | Hometown Title | |
| Warranty Deed | $185,000 | Hometown Title | |
| Warranty Deed | $179,000 | -- | |
| Warranty Deed | $179,000 | None Listed On Document | |
| Warranty Deed | $115,000 | None Available | |
| Warranty Deed | $125,000 | None Available | |
| Quit Claim Deed | -- | -- | |
| Warranty Deed | $115,000 | -- |
Source: Cooperative Arkansas REALTORS® MLS
MLS Number: 25030007
APN: 772-00023-000
- 0 Jackson & Knox St
- 17416 Arkansas 9
- 210 N Vine Ave
- 0 Hwy 9 Unit 24052168
- 0 Hwy 9 Unit 25026376
- 000 S Highway 9
- 000 Hwy 9
- 000 Hwy 9 S
- 607 Clarence St
- 601 Clarence St
- 701 Clarence St
- 801 Clarence St
- 211 Service St
- 908 Oak St
- 704A Gayler St
- 0 Gayler and Knox Unit 22020049
- 406 Cedar Ave
- 605A Alamo Dr
- 0 Frances Cove Unit 25033513
- 606 Alamo Dr
