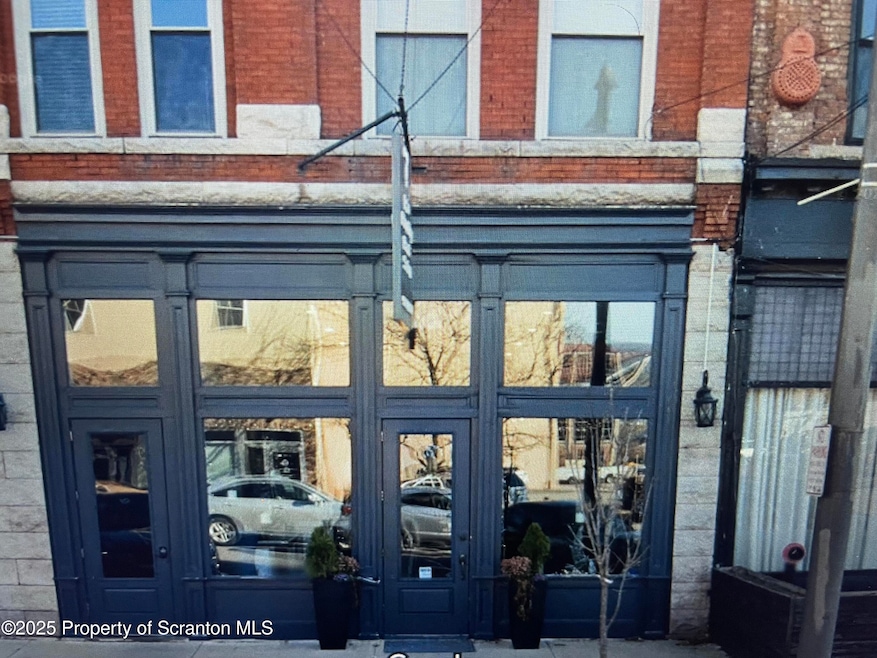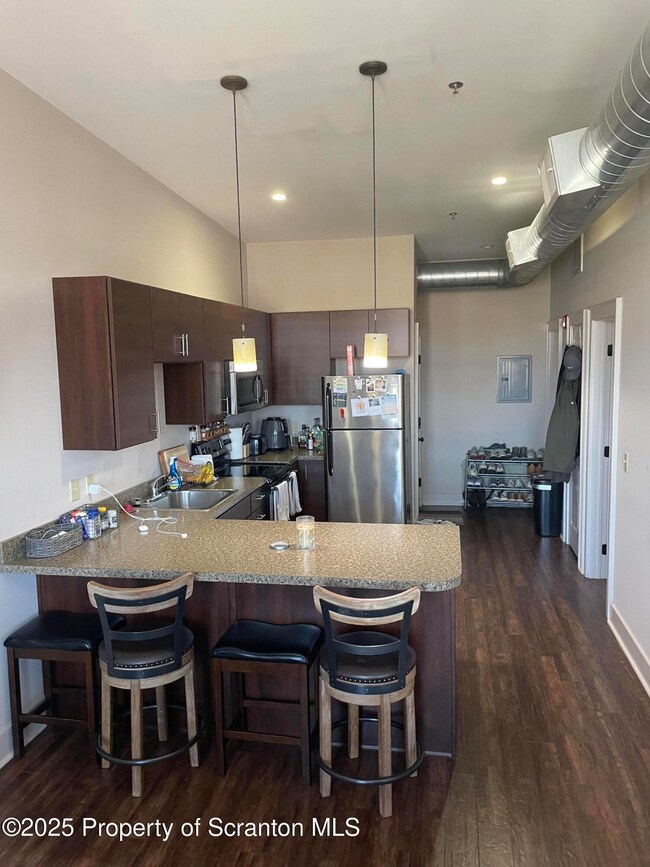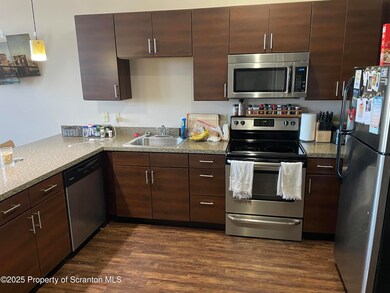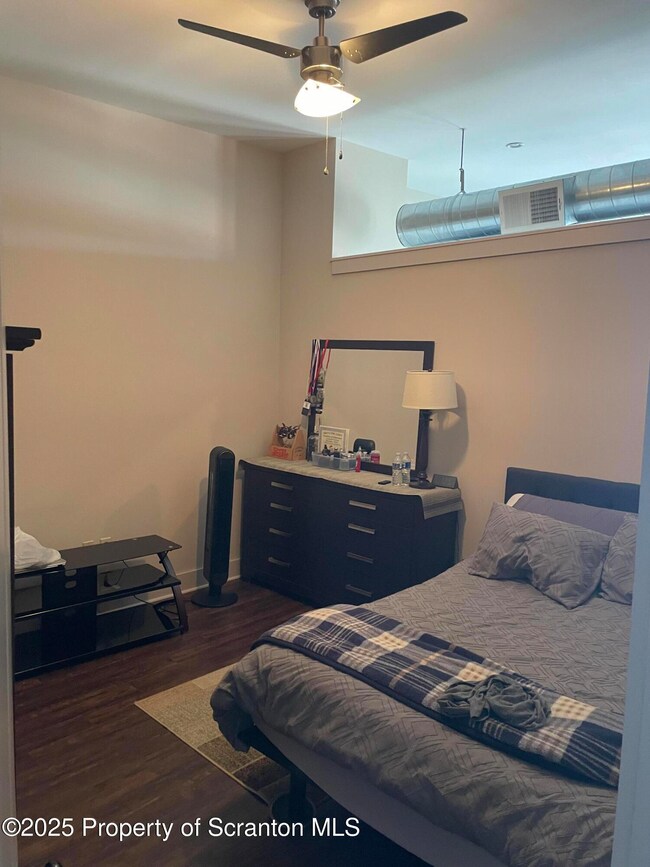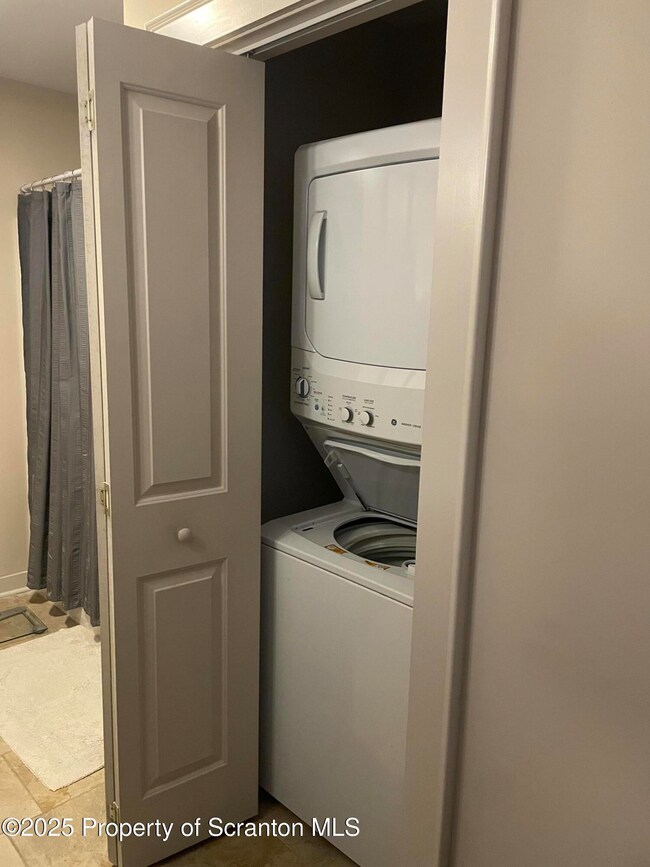320 Penn Ave Unit 1 Scranton, PA 18503
Downtown Scranton Neighborhood
1
Bed
1
Bath
800
Sq Ft
1945
Built
Highlights
- Open Floorplan
- Luxury Vinyl Tile Flooring
- Washer and Dryer
- Living Room
- Forced Air Heating and Cooling System
- 1-Story Property
About This Home
Affordable downtown living. Second floor apartment right in the heart of Downtown Scranton. This 1 bedroom apartment features in-unit washer/dryer, open floor plan, and large windows. 3X rent income, back ground and credit check required for qualification. Will consider one small pet for added fee.
Property Details
Home Type
- Apartment
Year Built
- Built in 1945 | Remodeled
Parking
- On-Street Parking
Home Design
- Mixed Use
- Flat Roof Shape
Interior Spaces
- 800 Sq Ft Home
- 1-Story Property
- Open Floorplan
- Living Room
- Luxury Vinyl Tile Flooring
- Free-Standing Electric Oven
Bedrooms and Bathrooms
- 1 Bedroom
- 1 Full Bathroom
Laundry
- Laundry in unit
- Washer and Dryer
Home Security
- Carbon Monoxide Detectors
- Fire and Smoke Detector
- Fire Sprinkler System
Utilities
- Forced Air Heating and Cooling System
- Heat Pump System
- Separate Meters
Listing and Financial Details
- Tenant pays for electricity
- The owner pays for hot water, water, trash collection, taxes, snow removal, sewer, security, repairs, HVAC maintenance
- Rent includes management, sewer, water, trash collection
Community Details
Overview
- 12 Units
Pet Policy
- Pets allowed on a case-by-case basis
- Pet Size Limit
Building Details
- 11 Leased Units
- 1 Vacant Unit
Map
Source: Greater Scranton Board of REALTORS®
MLS Number: GSBSC256010
Nearby Homes
- 220 Linden St Unit 508
- 220 Linden St Unit 205
- 116 Franklin Ave
- 622 Jefferson Ave
- 640 Jefferson Ave
- 621 Madison Ave Unit 623
- 846 Capouse Ave
- 848 Capouse Ave
- 853 Lords Ct
- 527 Quincy Ave
- 916 W Linden St
- 381 N 9th Ave
- 331 Phelps St
- 227 Stephen Ave
- 228 Pittston Ave
- 1000 W Linden St Unit BLK
- 546 Emmett St
- 621 Clay Ave
- 525 1/2 Pleasant Ave
- 550 Clay Ave Unit 8c
- 220 Linden St Unit 408
- 220 Linden St Unit 208
- 220 Linden St Unit 604
- 430-438 Penn Ave
- 430-438 Penn Ave Unit 214
- 430-438 Penn Ave Unit 211
- 205 N Washington Ave Unit 2
- 205 N Washington Ave Unit 6
- 519 Linden St
- 426 Biden St Unit 4
- 117 Penn Ave
- 117 Penn Ave Unit 106
- 117 Penn Ave Unit 105
- 101 Penn Ave
- 409 Lackawanna Ave Unit 508
- 200 Adams Ave
- 200 Adams Ave
- 200 Adams Ave
- 509 Bogart Place Unit 204
- 509 Bogart Unit 203 Place
