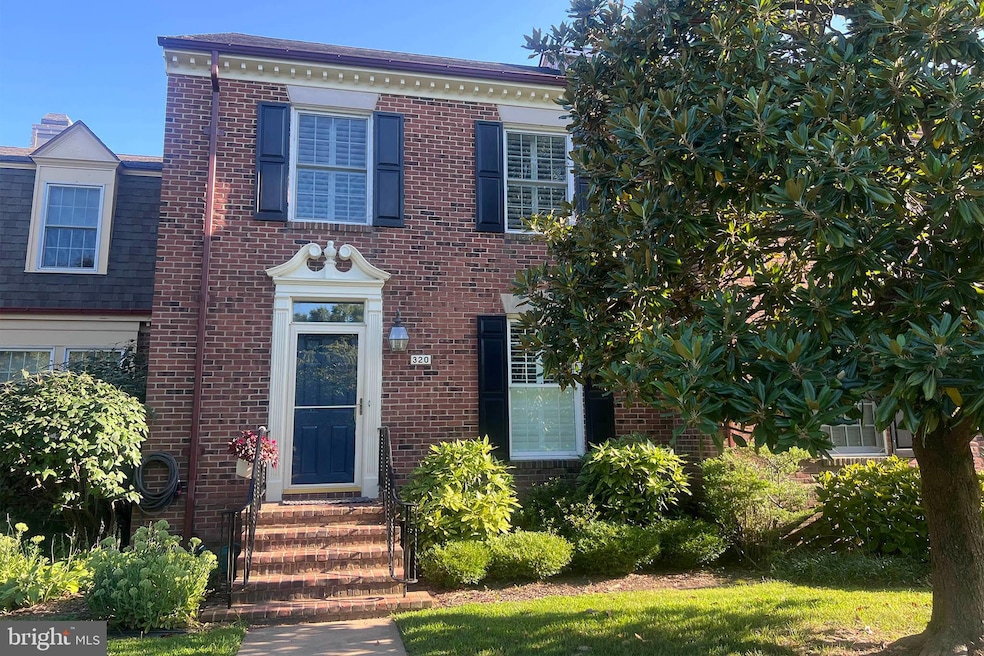
320 Perry Cabin Dr Saint Michaels, MD 21663
Estimated payment $7,247/month
Highlights
- Popular Property
- Colonial Architecture
- Wood Flooring
- 75 Feet of Waterfront
- Deck
- 1 Fireplace
About This Home
Enjoy coastal living while still being walking distance to the historic town of St. Michaels. This beautiful 2 BR, 2.5 BA townhome located adjacent to the Inn at Perry Cabin is move in ready. Amazing Views of the Miles River with an open floor plan, and an enclosed bonus sunroom with wet-bar and dual beverage/wine fridge. Gourmet kitchen with beautiful cabinetry, SS appliances & Silestone quartz counters. Hardwood floors throughout, NEW plantation shutters, propane fireplace, NEW dual zone HVAC units, entertainment deck and Community tennis courts (lined for pickleball), NEW deep water docks with water and power and a walkway to a private beach.
Listing Agent
Chesapeake Bay Real Estate Plus, LLC License #662499 Listed on: 08/22/2025
Townhouse Details
Home Type
- Townhome
Est. Annual Taxes
- $6,544
Year Built
- Built in 1988
Lot Details
- 2,590 Sq Ft Lot
- 75 Feet of Waterfront
- Home fronts navigable water
- Property is in excellent condition
HOA Fees
- $435 Monthly HOA Fees
Parking
- Parking Lot
Home Design
- Colonial Architecture
- Federal Architecture
- Coastal Architecture
- Brick Exterior Construction
Interior Spaces
- 1,557 Sq Ft Home
- Property has 2 Levels
- 1 Fireplace
- Awning
- Wood Flooring
- Crawl Space
- Stacked Washer and Dryer
Kitchen
- Electric Oven or Range
- Built-In Microwave
- Stainless Steel Appliances
Bedrooms and Bathrooms
- 2 Bedrooms
Outdoor Features
- Water Access
- Property Near A Cove
- Deck
- Enclosed Patio or Porch
Utilities
- Heat Pump System
- Electric Water Heater
Listing and Financial Details
- Assessor Parcel Number 2102107279
Community Details
Overview
- Fogg Cove Ha Dba The Homes At Perry Cabin HOA
- Perry Cabin Subdivision
- Property Manager
Recreation
- Tennis Courts
Map
Home Values in the Area
Average Home Value in this Area
Tax History
| Year | Tax Paid | Tax Assessment Tax Assessment Total Assessment is a certain percentage of the fair market value that is determined by local assessors to be the total taxable value of land and additions on the property. | Land | Improvement |
|---|---|---|---|---|
| 2025 | $5,502 | $551,400 | $205,000 | $346,400 |
| 2024 | $5,502 | $525,200 | $0 | $0 |
| 2023 | $5,267 | $499,000 | $0 | $0 |
| 2022 | $5,058 | $472,800 | $190,000 | $282,800 |
| 2021 | $9,868 | $461,100 | $0 | $0 |
| 2020 | $5,030 | $449,400 | $0 | $0 |
| 2019 | $4,972 | $437,700 | $200,000 | $237,700 |
| 2018 | $4,832 | $437,533 | $0 | $0 |
| 2017 | $4,338 | $437,367 | $0 | $0 |
| 2016 | $4,208 | $437,200 | $0 | $0 |
| 2015 | $5,230 | $437,200 | $0 | $0 |
| 2014 | $5,230 | $437,200 | $0 | $0 |
Property History
| Date | Event | Price | Change | Sq Ft Price |
|---|---|---|---|---|
| 08/24/2025 08/24/25 | Pending | -- | -- | -- |
| 08/22/2025 08/22/25 | For Sale | $1,150,000 | +100.0% | $739 / Sq Ft |
| 08/17/2018 08/17/18 | Sold | $575,000 | 0.0% | $363 / Sq Ft |
| 07/17/2018 07/17/18 | Pending | -- | -- | -- |
| 07/13/2018 07/13/18 | For Sale | $575,000 | +55.8% | $363 / Sq Ft |
| 05/01/2014 05/01/14 | Sold | $369,000 | 0.0% | $271 / Sq Ft |
| 03/04/2014 03/04/14 | Pending | -- | -- | -- |
| 02/22/2014 02/22/14 | For Sale | $369,000 | -- | $271 / Sq Ft |
Purchase History
| Date | Type | Sale Price | Title Company |
|---|---|---|---|
| Deed | $575,000 | Charter Title Llc | |
| Trustee Deed | $312,000 | Venture Title Company | |
| Deed | $680,000 | -- | |
| Deed | $680,000 | -- | |
| Deed | $245,000 | -- |
Mortgage History
| Date | Status | Loan Amount | Loan Type |
|---|---|---|---|
| Previous Owner | $136,000 | Stand Alone Second | |
| Previous Owner | $544,000 | Purchase Money Mortgage | |
| Previous Owner | $544,000 | Purchase Money Mortgage |
About the Listing Agent
Maureen's Other Listings
Source: Bright MLS
MLS Number: MDTA2011706
APN: 02-107279
- 110 Lee St
- 300 Perry St
- 222 E Chestnut St
- 408 Water St
- 100 Mulberry St
- 216 E Chew Ave
- 205 E Chew Ave
- 0 Radcliff Ave Unit MDTA2007626
- 204 W Chew Ave
- Lot 2 Meadow St
- 204 E Marengo St
- 900 Riverview Terrace
- Lot 16A Meadow St
- 113 Thompson St
- 602 S Talbot St
- 9171 Deepwater Point Rd
- 24749 Swan Rd
- 1026 Riverview Terrace
- 24420 Mallard Place
- 24362 Widgeon Place Unit 4






