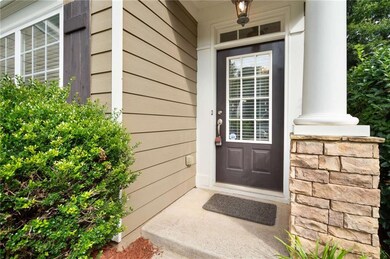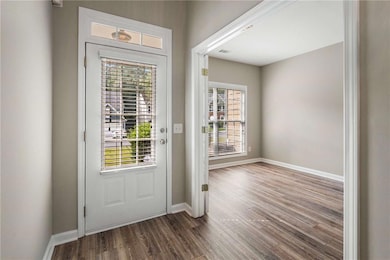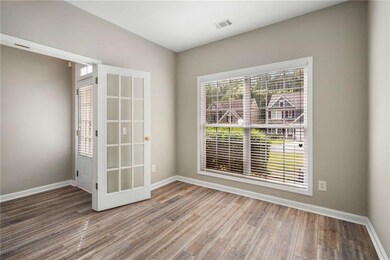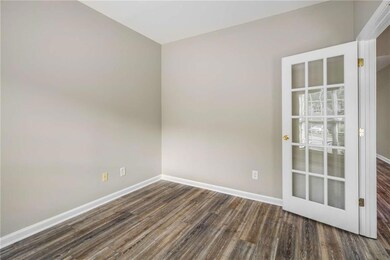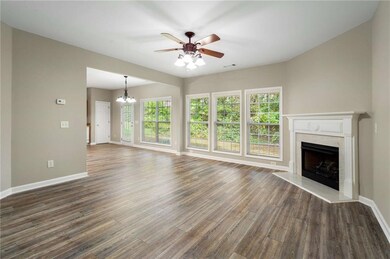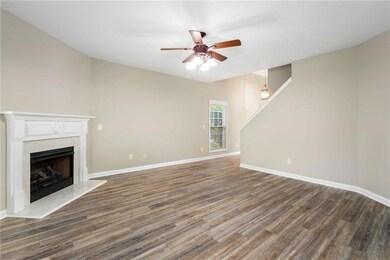320 Pintail Ct Suwanee, GA 30024
Highlights
- Oversized primary bedroom
- Traditional Architecture
- Den
- Brookwood Elementary School Rated A+
- Neighborhood Views
- Formal Dining Room
About This Home
Come and get it! Nestled in a top-tier school district, this charming 4-bedroom, 2.5-bathroom home boasts an inviting open-concept layout with spacious, airy rooms. Recently upgraded with new floors and a fresh coat of paint throughout, the interior exudes a modern, pristine ambiance. The expansive living areas seamlessly flow into each other, creating a perfect setting for everyday living and entertaining. The main floor boasts a bonus room that makes a perfect office, creating a bright and cheery work space.Each bedroom offers ample space, ensuring comfort and privacy for all members of the household. This home is a perfect blend of style,convenience, and functionality, ideal for those seeking a welcoming and contemporary living environment.
Listing Agent
Market Masters Property Sales, Inc. License #211276 Listed on: 11/10/2025
Home Details
Home Type
- Single Family
Est. Annual Taxes
- $4,925
Year Built
- Built in 2003
Lot Details
- 5,227 Sq Ft Lot
- Property fronts a county road
- Private Entrance
- Level Lot
Parking
- 2 Car Attached Garage
- Driveway
Home Design
- Traditional Architecture
- Tile Roof
- Cement Siding
Interior Spaces
- 2,474 Sq Ft Home
- 2-Story Property
- Double Pane Windows
- Family Room with Fireplace
- Formal Dining Room
- Den
- Neighborhood Views
- Pull Down Stairs to Attic
- Fire and Smoke Detector
Kitchen
- Open to Family Room
- Gas Range
- Dishwasher
Flooring
- Carpet
- Luxury Vinyl Tile
Bedrooms and Bathrooms
- 4 Bedrooms
- Oversized primary bedroom
- Dual Vanity Sinks in Primary Bathroom
- Separate Shower in Primary Bathroom
Laundry
- Laundry Room
- Laundry on upper level
Schools
- Brookwood - Forsyth Elementary School
- South Forsyth Middle School
- Lambert High School
Utilities
- Forced Air Heating and Cooling System
- Heating System Uses Natural Gas
- Underground Utilities
- Gas Water Heater
- Phone Available
- Cable TV Available
Additional Features
- Accessible Entrance
- Front Porch
Listing and Financial Details
- 12 Month Lease Term
- $60 Application Fee
Community Details
Overview
- Application Fee Required
- Hunters Run Subdivision
Pet Policy
- Call for details about the types of pets allowed
Map
Source: First Multiple Listing Service (FMLS)
MLS Number: 7679571
APN: 138-341
- 335 Pintail Ct
- 445 Pintail Ct
- 3325 Celebration Blvd
- 3440 Commander Cove
- 3470 Commander Cove
- 3430 Commander Cove
- 5625 Buckleigh Pointe
- 2940 Bentbill Crossing
- 5980 Whitestone Ln
- 3650 Bentbill Crossing
- 3415 Fox Hollow Way
- 5995 Ettington Dr
- 5945 Somerset Ct
- 6505 Caldwell Ct
- 4020 Bridle Ridge Dr
- 3115 Arbor Song Ct
- 3820 Ridge Point Dr
- 6010 Somerset Ct
- 3115 Warbler Way
- 2510 Thackery Ct
- 2350 Callaway Ct
- 4925 Kilmersdon Ct
- 3770 Glennvale Ct
- 3520 Dalwood Dr
- 3715 Seaton Dr
- 3835 Dalwood Dr
- 4885 Leeds Ct
- 4345 Alta Dr
- 3280 Peace Ln
- 2620 Springmonte Place
- 680 Evening Pine Ln
- 1880 Manor View
- 5910 Vista Brook Dr
- 12060 Carriage Park Ln
- 3255 Sharon Ln
- 7830 Tintern Trace
- 630 Glenish Ct
- 5440 Windcrest Ln

