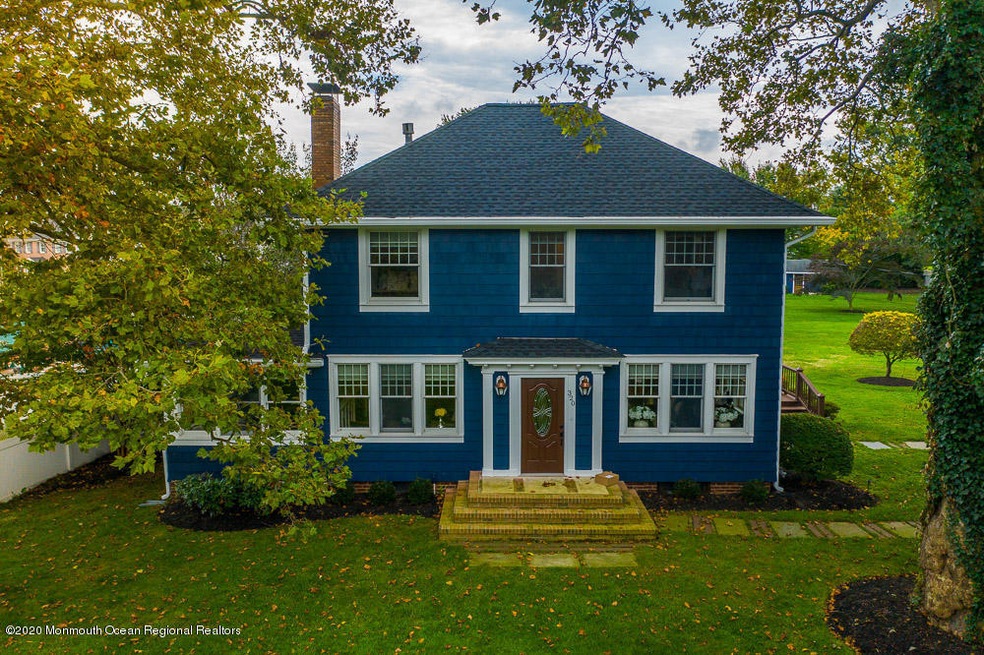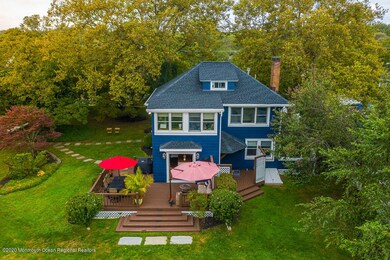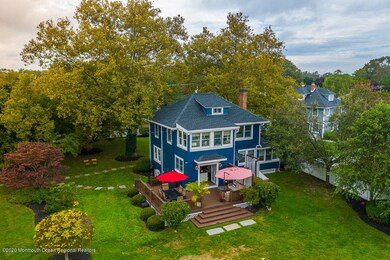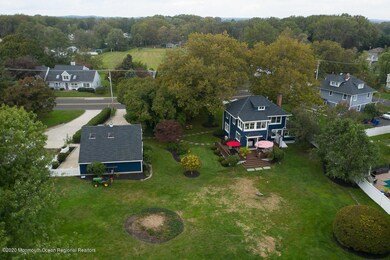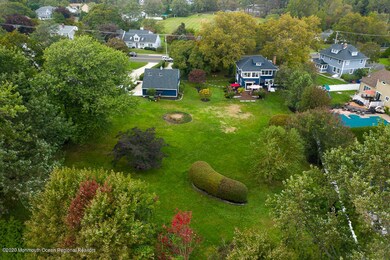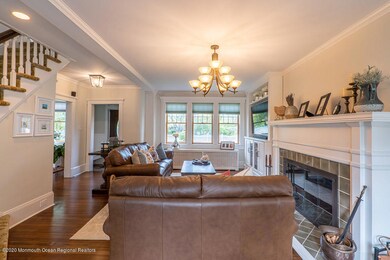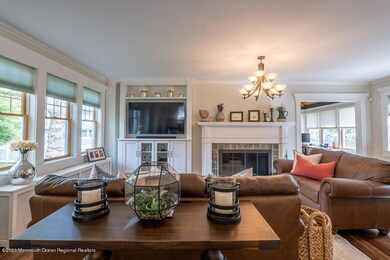
320 Port Au Peck Ave Oceanport, NJ 07757
Highlights
- 1.25 Acre Lot
- New Kitchen
- Fireplace in Bathroom
- Wolf Hill Elementary School Rated A-
- Colonial Architecture
- 5-minute walk to Community Center Park
About This Home
As of September 2021Beautifully renovated colonial. Move in condition home with lots of room for expansion. Property is 1.25 acres. Everything has been upgraded including the garage for the car enthusiast that is heated by a pellet stove and has second floor finished room for storage. Private fenced back yard professionally landscaped. Home features today's technology. Lots of light and neutral colors throughout. Large Basement for storage along with an outdoor shed for all the beach and summer toys. Outdoor shower and cozy outdoor gas fire pit complete the deck space. Home is in move in condition. has room for a tennis court. NO FLOOD INSURANCE
Last Agent to Sell the Property
Cathy Celli
Prestige Real Estate Brokers License #9236522 Listed on: 04/16/2021
Last Buyer's Agent
Bradley Moore
Resources Real Estate
Home Details
Home Type
- Single Family
Est. Annual Taxes
- $9,518
Year Built
- Built in 1906
Lot Details
- 1.25 Acre Lot
- Lot Dimensions are 162 x 336
- Fenced
- Oversized Lot
Parking
- 2 Car Detached Garage
- Oversized Parking
- Parking Storage or Cabinetry
- Heated Garage
- Parking Available
- Workshop in Garage
- Garage Door Opener
- Driveway
- Off-Street Parking
Home Design
- Colonial Architecture
- Shore Colonial Architecture
- Mirrored Walls
- Asphalt Rolled Roof
- Cedar Shake Siding
- Shake Siding
- Vinyl Siding
Interior Spaces
- 2-Story Property
- Built-In Features
- Crown Molding
- Beamed Ceilings
- Ceiling height of 9 feet on the main level
- Ceiling Fan
- Skylights
- Recessed Lighting
- Track Lighting
- Light Fixtures
- 3 Fireplaces
- Wood Burning Stove
- Wood Burning Fireplace
- Blinds
- Window Screens
- Sliding Doors
- Living Room
- Dining Room
- Home Office
- Storage
- Center Hall
- Walkup Attic
- Home Security System
- Unfinished Basement
Kitchen
- New Kitchen
- Eat-In Kitchen
- Breakfast Bar
- Self-Cleaning Oven
- Gas Cooktop
- Stove
- Range Hood
- Freezer
- Dishwasher
- Kitchen Island
Flooring
- Wood
- Ceramic Tile
Bedrooms and Bathrooms
- 2 Bedrooms
- 1 Full Bathroom
- Fireplace in Bathroom
- Primary Bathroom Bathtub Only
- Primary Bathroom includes a Walk-In Shower
Laundry
- Dryer
- Washer
Eco-Friendly Details
- Energy-Efficient Appliances
Outdoor Features
- Outdoor Shower
- Patio
- Exterior Lighting
- Shed
- Storage Shed
Schools
- Wolf Hill Elementary School
- Maple Place Middle School
Utilities
- Zoned Cooling
- Boiler Heating System
- Heating System Uses Natural Gas
- Radiant Heating System
- Programmable Thermostat
- Natural Gas Water Heater
Community Details
- No Home Owners Association
Listing and Financial Details
- Exclusions: Seller will provide a list during attorney review.
- Assessor Parcel Number 38-00001-0000-00004
Ownership History
Purchase Details
Home Financials for this Owner
Home Financials are based on the most recent Mortgage that was taken out on this home.Purchase Details
Home Financials for this Owner
Home Financials are based on the most recent Mortgage that was taken out on this home.Similar Homes in the area
Home Values in the Area
Average Home Value in this Area
Purchase History
| Date | Type | Sale Price | Title Company |
|---|---|---|---|
| Deed | $752,000 | Foundation Title Llc | |
| Bargain Sale Deed | $417,000 | None Available |
Mortgage History
| Date | Status | Loan Amount | Loan Type |
|---|---|---|---|
| Open | $714,400 | New Conventional | |
| Previous Owner | $46,000 | Credit Line Revolving | |
| Previous Owner | $333,600 | New Conventional | |
| Previous Owner | $150,000 | Credit Line Revolving |
Property History
| Date | Event | Price | Change | Sq Ft Price |
|---|---|---|---|---|
| 09/16/2021 09/16/21 | Sold | $752,000 | -9.3% | $402 / Sq Ft |
| 07/19/2021 07/19/21 | Pending | -- | -- | -- |
| 07/02/2021 07/02/21 | Price Changed | $829,000 | -7.8% | $443 / Sq Ft |
| 06/15/2021 06/15/21 | Price Changed | $899,000 | -2.8% | $481 / Sq Ft |
| 04/16/2021 04/16/21 | For Sale | $925,000 | -- | $495 / Sq Ft |
Tax History Compared to Growth
Tax History
| Year | Tax Paid | Tax Assessment Tax Assessment Total Assessment is a certain percentage of the fair market value that is determined by local assessors to be the total taxable value of land and additions on the property. | Land | Improvement |
|---|---|---|---|---|
| 2024 | $12,600 | $779,100 | $431,900 | $347,200 |
| 2023 | $12,600 | $757,200 | $427,400 | $329,800 |
| 2022 | $10,258 | $742,700 | $382,400 | $360,300 |
| 2021 | $10,258 | $538,500 | $355,400 | $183,100 |
| 2020 | $9,957 | $544,700 | $340,100 | $204,600 |
| 2019 | $9,518 | $528,500 | $331,100 | $197,400 |
| 2018 | $9,414 | $526,200 | $331,100 | $195,100 |
| 2017 | $9,374 | $434,600 | $205,700 | $228,900 |
| 2016 | $9,356 | $436,600 | $212,000 | $224,600 |
| 2015 | $8,935 | $430,800 | $212,000 | $218,800 |
| 2014 | $8,491 | $415,200 | $221,000 | $194,200 |
Agents Affiliated with this Home
-
C
Seller's Agent in 2021
Cathy Celli
Prestige Real Estate Brokers
-
B
Buyer's Agent in 2021
Bradley Moore
Resources Real Estate
Map
Source: MOREMLS (Monmouth Ocean Regional REALTORS®)
MLS Number: 22111469
APN: 38-00001-0000-00004
- 404 Branchport Ave
- 24 Baruch Dr
- 520 Atlantic Ave
- 1 Foggia Way
- 3 Foggia Way
- 238 Branchport Ave
- 243 6th Ave
- 470 Joline Ave
- 36 Port Au Peck Dr
- 47 Asbury Ave
- 127 7th Ave
- 134 Lippincott Ave
- 631 Irving Place
- 6 Port Au Peck Ave
- 184 N 5th Ave
- 148 Sixth Ave
- 115 Washington St
- 333-335 Joline Ave
- 580 Patten Ave Unit 18
- 580 Patten Ave Unit 53
