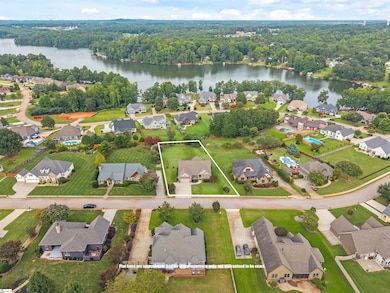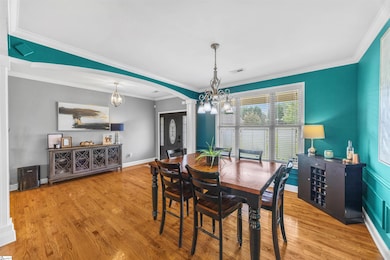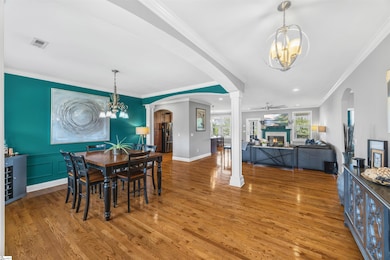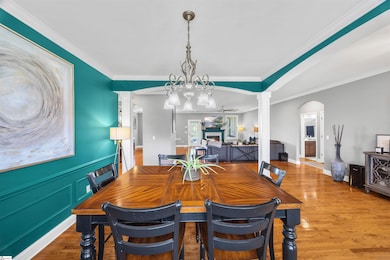Estimated payment $2,706/month
Highlights
- Popular Property
- Open Floorplan
- Outdoor Fireplace
- Lyman Elementary School Rated A-
- Craftsman Architecture
- Wood Flooring
About This Home
Welcome to Carshalton by the Bay — where we rise and shine with the sun and our coffee every morning, make memories with our neighbors all year long, and put the day to bed with the lightning bugs and a glass of house wine, that's sweet tea for anyone moving down South. -- We’ve got a pound cake waiting on ya, so let's go ahead and get this tour started -- This thoughtfully maintained one-level home offers an inviting atmosphere with its beautiful wood floors, lively wall colors, and a cozy gas fireplace in the living room. --- The updated kitchen, conveniently located nearby, is designed for both style and functionality, complete with all essential appliances. -- The formal dining room provides an excellent space for entertaining and flows effortlessly into the living areas. -- Additionally, the split bedroom layout promotes privacy and comfort, making it an ideal choice for families or guests. --- Enjoy easy living with a low-maintenance yard with a robotic lawnmower & electronic dog fence in the backyard. Screened-in porch and cozy patio seating area in the backyard to enjoy those long neighborly chats. --- When it’s time to wind down, retreat to the expansive primary suite and enjoy a long soak in your garden tub or steam away the day's worries in the shower before resting. -- our family or guests will find equal comfort on the other side of the home with three additional bedrooms and a bath. -- The immaculate two-car garage offers plenty of cabinetry and shelving for all your storage needs. --- And of course, don’t forget, we are a lake community, so we don’t just look at that gorgeous water view -- we play in it too! -- Join us down at the neighborhood pavilion for a picnic or grab your paddleboard and hop on in!!!
Home Details
Home Type
- Single Family
Est. Annual Taxes
- $1,737
Year Built
- Built in 2012
Lot Details
- 0.58 Acre Lot
- Interior Lot
- Level Lot
- Few Trees
HOA Fees
- $57 Monthly HOA Fees
Home Design
- Craftsman Architecture
- Ranch Style House
- Architectural Shingle Roof
- Stone Exterior Construction
- Hardboard
Interior Spaces
- 2,200-2,399 Sq Ft Home
- Open Floorplan
- Tray Ceiling
- Smooth Ceilings
- Ceiling height of 9 feet or more
- Ceiling Fan
- Gas Log Fireplace
- Tilt-In Windows
- Window Treatments
- Living Room
- Dining Room
- Screened Porch
- Crawl Space
- Fire and Smoke Detector
Kitchen
- Breakfast Room
- Free-Standing Electric Range
- Built-In Microwave
- Dishwasher
- Laminate Countertops
- Disposal
Flooring
- Wood
- Ceramic Tile
Bedrooms and Bathrooms
- 4 Main Level Bedrooms
- Split Bedroom Floorplan
- Walk-In Closet
- 2 Full Bathrooms
- Soaking Tub
- Garden Bath
Laundry
- Laundry Room
- Laundry on main level
- Dryer
- Washer
Attic
- Storage In Attic
- Pull Down Stairs to Attic
Parking
- 2 Car Attached Garage
- Parking Pad
- Garage Door Opener
- Driveway
Outdoor Features
- Patio
- Outdoor Fireplace
Schools
- Lyman Elementary School
- Dr Hill Middle School
- James F. Byrnes High School
Utilities
- Forced Air Heating and Cooling System
- Underground Utilities
- Electric Water Heater
- Septic Tank
- Cable TV Available
Community Details
- Www.Carshaltonbythebay.Org/Hoa HOA
- Built by Spaulding Quality Homes
- Carshalton By The Bay Subdivision
- Mandatory home owners association
Listing and Financial Details
- Tax Lot 54
- Assessor Parcel Number 5-05-00-196.00
Map
Home Values in the Area
Average Home Value in this Area
Tax History
| Year | Tax Paid | Tax Assessment Tax Assessment Total Assessment is a certain percentage of the fair market value that is determined by local assessors to be the total taxable value of land and additions on the property. | Land | Improvement |
|---|---|---|---|---|
| 2025 | $1,737 | $12,309 | $2,324 | $9,985 |
| 2024 | $1,737 | $12,309 | $2,324 | $9,985 |
| 2023 | $1,737 | $12,309 | $2,324 | $9,985 |
| 2022 | $1,584 | $10,704 | $1,600 | $9,104 |
| 2021 | $1,584 | $10,704 | $1,600 | $9,104 |
| 2020 | $1,556 | $10,704 | $1,600 | $9,104 |
| 2019 | $1,556 | $10,704 | $1,600 | $9,104 |
| 2018 | $1,503 | $10,704 | $1,600 | $9,104 |
| 2017 | $1,427 | $10,320 | $1,600 | $8,720 |
| 2016 | $1,088 | $8,072 | $1,600 | $6,472 |
| 2015 | $1,083 | $8,072 | $1,600 | $6,472 |
| 2014 | $1,078 | $8,072 | $1,600 | $6,472 |
Property History
| Date | Event | Price | List to Sale | Price per Sq Ft | Prior Sale |
|---|---|---|---|---|---|
| 10/25/2025 10/25/25 | Price Changed | $477,500 | -2.1% | $217 / Sq Ft | |
| 10/08/2025 10/08/25 | Price Changed | $487,500 | +25.8% | $222 / Sq Ft | |
| 10/08/2025 10/08/25 | Price Changed | $387,500 | -21.3% | $176 / Sq Ft | |
| 08/30/2025 08/30/25 | For Sale | $492,500 | +90.9% | $224 / Sq Ft | |
| 08/25/2016 08/25/16 | Sold | $258,000 | -3.7% | $108 / Sq Ft | View Prior Sale |
| 07/24/2016 07/24/16 | Pending | -- | -- | -- | |
| 05/24/2016 05/24/16 | For Sale | $267,900 | -- | $113 / Sq Ft |
Purchase History
| Date | Type | Sale Price | Title Company |
|---|---|---|---|
| Deed | $215,000 | -- | |
| Deed | $25,250 | -- | |
| Deed | $25,250 | -- |
Mortgage History
| Date | Status | Loan Amount | Loan Type |
|---|---|---|---|
| Open | $206,506 | New Conventional | |
| Previous Owner | $159,700 | Construction |
Source: Greater Greenville Association of REALTORS®
MLS Number: 1568001
APN: 5-05-00-196.00
- 117 Carshalton Dr
- 821 Brennan Way
- 65 Fox Rd
- 101 Jordan Rd
- 0 Lyman Lodge Rd
- 381 Butler Rd
- 00 Lake Vista Dr
- 122 Confederate Ln
- 143 Tymberbrook Dr
- 141 Ashlan Woods Ct
- 151 Tymberbrook Dr
- 122 Glengary Ct
- 14 Rollingreen Rd
- 2005 Gap Creek Rd
- 156 Butler Rd
- 203 Heatherbrook Dr
- 1870 Gap Creek Rd
- 1850 Gap Creek Rd
- 411 Palmetto Dr
- 2023 Renata Lee Dr
- 2200 Racing Rd
- 19 Lyman Lake Rd
- 325 Hampton Ridge Dr
- 30 Brooklet Trail
- 101 Chandler Rd
- 209 Roe St
- 101 Northview Dr
- 310 Chandler Rd
- 6 Tidworth Dr
- 2 Tiny Home Cir
- 1004 Parkview Greer Cir
- 138 Spring St Unit ID1234774P
- 117 Pine St
- 108 Fuller St Unit ID1234791P
- 8 7th St
- 610 Universal Lane Ln
- 118 Randwick Ln
- 1000 Village Mill Dr
- 610 Universal Dr Unit 920-102.1410501
- 610 Universal Dr Unit 711-203.1410503







