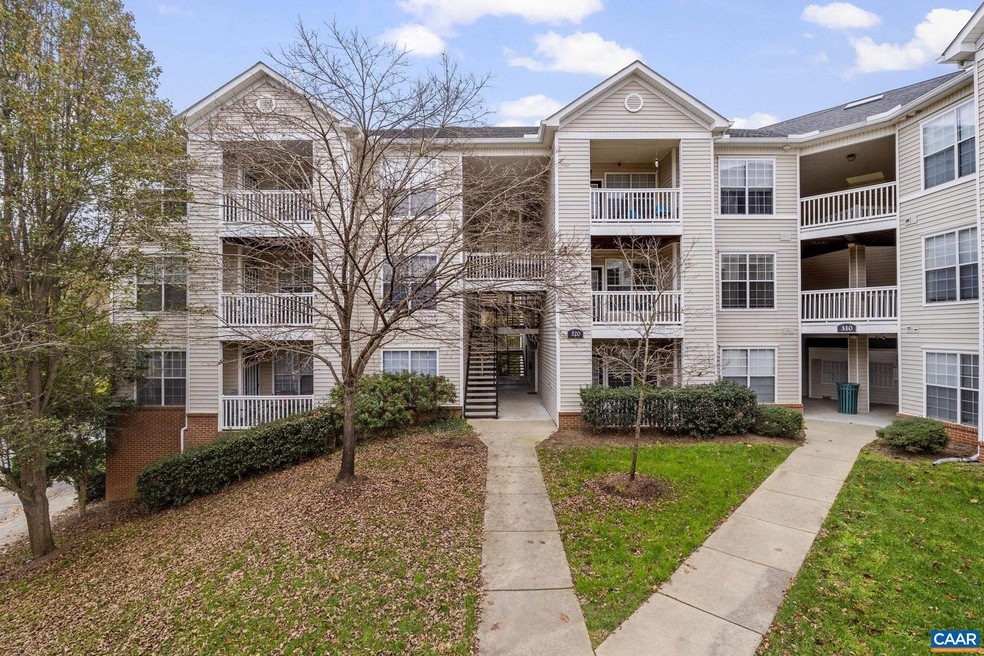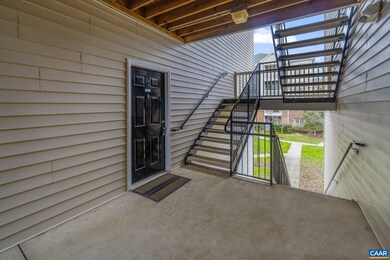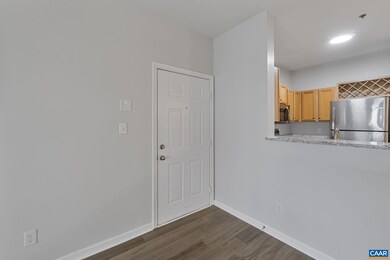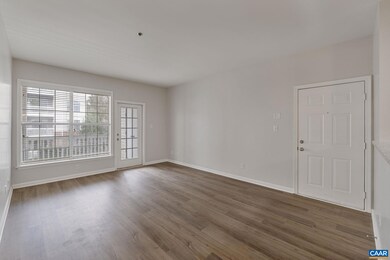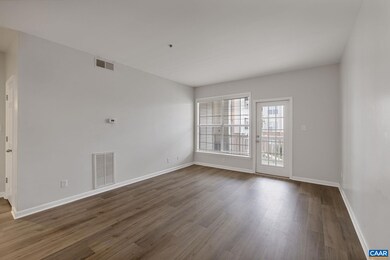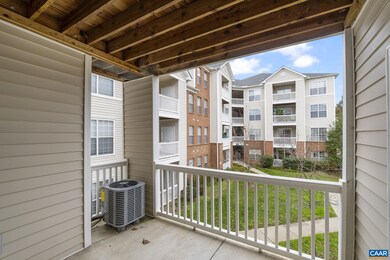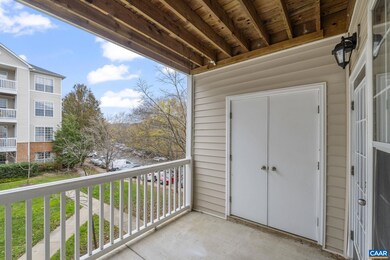
320 Riverbend Dr Unit 3C Charlottesville, VA 22911
Pantops NeighborhoodHighlights
- Main Floor Bedroom
- Community Pool
- Laundry Room
- Stone Robinson Elementary School Rated A-
- Living Room
- Central Air
About This Home
As of April 2025Welcome to your retreat in the heart of Pantops! This beautifully maintained one-bedroom, one-bathroom condo has brand new flooring throughout and combines comfort and convenience in a prime location. Enjoy the bright and airy living room, perfect for relaxing or entertaining, with ample natural light. Featuring stainless steel appliances and new granite countertops, this kitchen is a delightful space for cooking your favorite meals. The bedroom provides a peaceful haven with enough room for a king sized bed and additional furniture. Step outside to your covered balcony, ideal for morning coffee or evening sunsets, creating a perfect outdoor escape. Located near shopping, dining, and outdoor activities, with easy access to 250 and I-64, making your commute a breeze. Conveniently located next door to the community's pool and fitness center! This condo is a fantastic opportunity for first-time buyers, downsizers, or investors looking to capitalize on its prime location. Schedule your tour today and experience the perfect blend of comfort and convenience that this property has to offer!,Granite Counter,Wood Cabinets
Last Agent to Sell the Property
BETTER HOMES & GARDENS R.E.-PATHWAYS License #0225041602[3515] Listed on: 01/21/2025

Property Details
Home Type
- Condominium
Est. Annual Taxes
- $1,588
Year Built
- Built in 2002
HOA Fees
- $225 Monthly HOA Fees
Home Design
- Block Foundation
Interior Spaces
- 767 Sq Ft Home
- Property has 1 Level
- Living Room
- Dining Room
Bedrooms and Bathrooms
- 1 Main Level Bedroom
- En-Suite Bathroom
- 1 Full Bathroom
Laundry
- Laundry Room
- Dryer
- Washer
Home Security
Schools
- Stone-Robinson Elementary School
- Burley Middle School
- Monticello High School
Utilities
- Central Air
- Heat Pump System
Community Details
Overview
- Association fees include trash, health club, exterior building maintenance, management, reserve funds, snow removal
Recreation
- Community Pool
Security
- Fire and Smoke Detector
Ownership History
Purchase Details
Home Financials for this Owner
Home Financials are based on the most recent Mortgage that was taken out on this home.Purchase Details
Home Financials for this Owner
Home Financials are based on the most recent Mortgage that was taken out on this home.Purchase Details
Similar Homes in the area
Home Values in the Area
Average Home Value in this Area
Purchase History
| Date | Type | Sale Price | Title Company |
|---|---|---|---|
| Deed | $239,000 | Chicago Title | |
| Deed | $163,000 | Chicago Title Insurance Co | |
| Commissioners Deed | $116,000 | None Available |
Mortgage History
| Date | Status | Loan Amount | Loan Type |
|---|---|---|---|
| Previous Owner | $24,450 | Stand Alone Second | |
| Previous Owner | $138,550 | New Conventional |
Property History
| Date | Event | Price | Change | Sq Ft Price |
|---|---|---|---|---|
| 04/30/2025 04/30/25 | Sold | $239,000 | 0.0% | $312 / Sq Ft |
| 04/05/2025 04/05/25 | Pending | -- | -- | -- |
| 03/20/2025 03/20/25 | Price Changed | $239,000 | -2.4% | $312 / Sq Ft |
| 01/21/2025 01/21/25 | For Sale | $245,000 | +50.3% | $319 / Sq Ft |
| 03/27/2020 03/27/20 | Sold | $163,000 | +2.5% | $213 / Sq Ft |
| 02/03/2020 02/03/20 | Pending | -- | -- | -- |
| 01/24/2020 01/24/20 | For Sale | $159,000 | -- | $207 / Sq Ft |
Tax History Compared to Growth
Tax History
| Year | Tax Paid | Tax Assessment Tax Assessment Total Assessment is a certain percentage of the fair market value that is determined by local assessors to be the total taxable value of land and additions on the property. | Land | Improvement |
|---|---|---|---|---|
| 2025 | $1,764 | $197,300 | $55,100 | $142,200 |
| 2024 | $1,588 | $186,000 | $52,500 | $133,500 |
| 2023 | $667 | $160,700 | $46,200 | $114,500 |
| 2022 | $1,334 | $156,200 | $42,000 | $114,200 |
| 2021 | $1,225 | $143,400 | $42,000 | $101,400 |
| 2020 | $1,151 | $134,800 | $44,600 | $90,200 |
| 2019 | $1,144 | $134,000 | $49,900 | $84,100 |
| 2018 | $432 | $114,700 | $36,800 | $77,900 |
| 2017 | $864 | $103,000 | $36,800 | $66,200 |
| 2016 | $771 | $91,900 | $31,500 | $60,400 |
| 2015 | $735 | $89,700 | $31,500 | $58,200 |
| 2014 | -- | $89,100 | $31,500 | $57,600 |
Agents Affiliated with this Home
-
Marjorie Adam

Seller's Agent in 2025
Marjorie Adam
BETTER HOMES & GARDENS R.E.-PATHWAYS
(434) 326-1881
11 in this area
225 Total Sales
-
Aaron Manis

Buyer's Agent in 2025
Aaron Manis
SLOAN MANIS REAL ESTATE
(434) 962-7039
2 in this area
148 Total Sales
-
Derek Eisenberg
D
Seller's Agent in 2020
Derek Eisenberg
CONTINENTAL REAL ESTATE GROUP INC
(877) 996-5728
3,227 Total Sales
Map
Source: Bright MLS
MLS Number: 660189
APN: 077A1-00-00-3203C
- 518 Meade Ave
- 1411 Chesapeake St
- 1319 Chesapeake St
- 1319 Chesapeake St Unit 3
- 1316 Chesapeake St
- 1308 Poplar St
- 213 Meade Ave
- 945 Dorchester Place Unit 306
- 1201 E Jefferson St Unit THE LEWIS HOUSE IS L
- 708 Locust Ave
- 320 11th St NE
- 1108 E Jefferson St
- 1075 E Water St
- 883 Locust Ave
- 0 Saint Charles Ave Unit 656217
- 0 Saint Charles Ave
- 960 Locust Ave
- 210 10th St NE Unit 103
