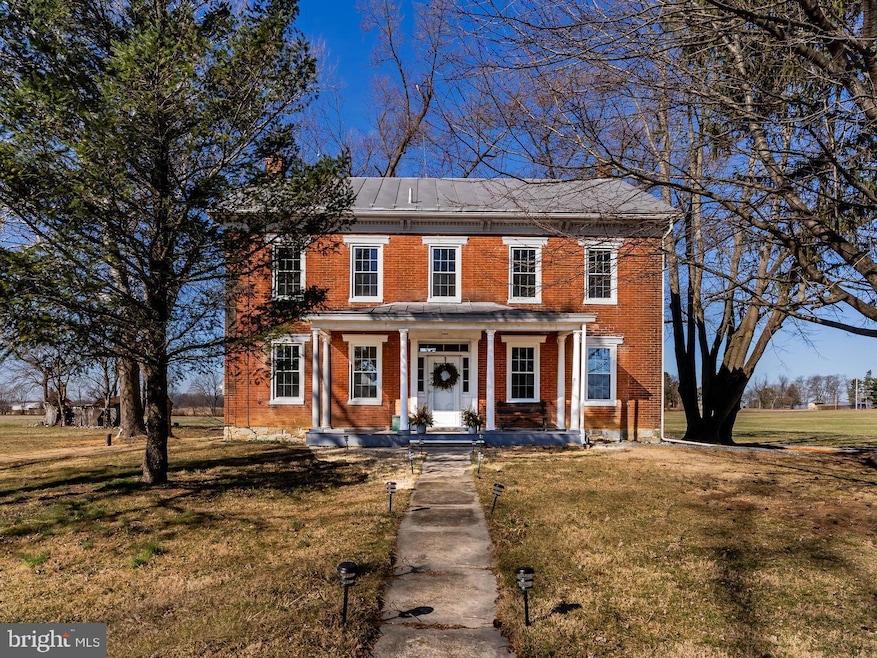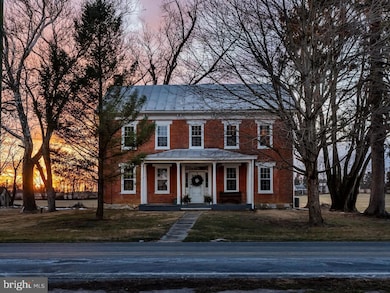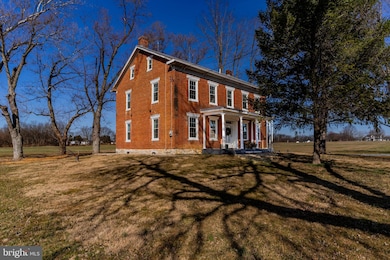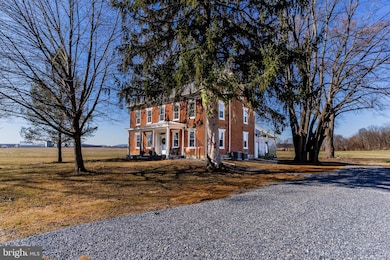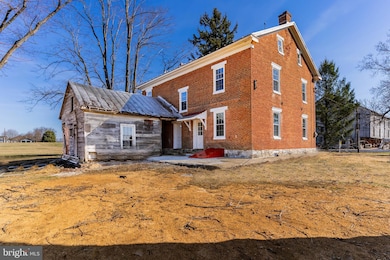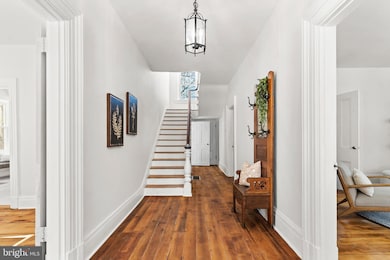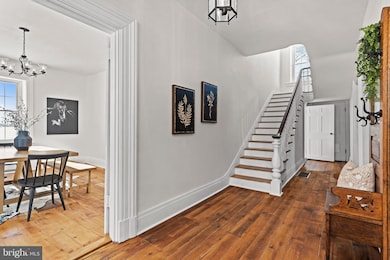
320 S Middlesex Rd Carlisle, PA 17015
Estimated payment $2,564/month
Highlights
- View of Trees or Woods
- Dual Staircase
- Solid Hardwood Flooring
- Eagle View Middle School Rated A
- Traditional Floor Plan
- Farmhouse Style Home
About This Home
Whether you love agriculture, having protected green space around you, views of the mountains, and/or ending your days watching beautiful sunsets, this property in the Cumberland Valley School District, is the perfect backdrop for your everyday life. This charming farmhouse, built in 1800 had many renovations in 2024 and offers a perfect blend of traditional historic character and modern convenience. Step inside to discover a warm and inviting interior featuring solid wide plank hardwood floors throughout, original trim and molding in every part of the home, a traditional floor plan, and high ceilings that enhance the home's timeless appeal. The spacious kitchen is complete with an island and granite countertops, a second staircase to the 2nd floor, built in pantry and large cooking fireplace (no longer operational). With four bedrooms and one and a half bathrooms, this home provides ample space for everyone. The main floor laundry adds convenience to your daily routine,. The subdivision is in process and is anticipated to be finished by the end of September.This property is surrounded on the East, West, and South by farms with Agricultural Security Area status.
Listing Agent
Howard Hanna Company-Carlisle License #RS345366 Listed on: 01/30/2025

Home Details
Home Type
- Single Family
Est. Annual Taxes
- $4,263
Year Built
- Built in 1800 | Remodeled in 2024
Lot Details
- 1.72 Acre Lot
- Rural Setting
- East Facing Home
- Corner Lot
- Property is zoned RF, RF Residential Farm
Parking
- Driveway
Property Views
- Woods
- Pasture
- Mountain
Home Design
- Farmhouse Style Home
- Brick Exterior Construction
- Stone Foundation
- Plaster Walls
- Metal Roof
Interior Spaces
- 2,560 Sq Ft Home
- Property has 2 Levels
- Traditional Floor Plan
- Dual Staircase
- Ceiling height of 9 feet or more
- Ceiling Fan
- Double Hung Windows
- Formal Dining Room
- Solid Hardwood Flooring
- Laundry on main level
- Attic
Kitchen
- Electric Oven or Range
- Microwave
- Dishwasher
- Kitchen Island
Bedrooms and Bathrooms
- 4 Bedrooms
- Bathtub with Shower
Unfinished Basement
- Basement Fills Entire Space Under The House
- Interior and Exterior Basement Entry
Outdoor Features
- Shed
Schools
- Middlesex Elementary School
- Eagle View Middle School
- Cumberland Valley High School
Utilities
- Central Air
- Heat Pump System
- 200+ Amp Service
- Well
- Electric Water Heater
- On Site Septic
Community Details
- No Home Owners Association
- Middlesex Twp Subdivision
Listing and Financial Details
- Tax Lot 1
- Assessor Parcel Number 21-08-0573-014
Map
Home Values in the Area
Average Home Value in this Area
Tax History
| Year | Tax Paid | Tax Assessment Tax Assessment Total Assessment is a certain percentage of the fair market value that is determined by local assessors to be the total taxable value of land and additions on the property. | Land | Improvement |
|---|---|---|---|---|
| 2025 | $4,575 | $869,100 | $733,900 | $135,200 |
| 2024 | $4,349 | $260,700 | $125,500 | $135,200 |
| 2023 | $4,127 | $260,700 | $125,500 | $135,200 |
| 2022 | $3,904 | $260,700 | $125,500 | $135,200 |
| 2021 | $3,824 | $260,700 | $125,500 | $135,200 |
| 2020 | $3,756 | $260,700 | $125,500 | $135,200 |
| 2019 | $3,698 | $260,700 | $125,500 | $135,200 |
| 2018 | $3,579 | $260,700 | $604,500 | $135,200 |
| 2017 | $3,435 | $739,700 | $604,500 | $135,200 |
| 2016 | -- | $739,700 | $604,500 | $135,200 |
| 2015 | -- | $739,700 | $604,500 | $135,200 |
| 2014 | -- | $739,700 | $604,500 | $135,200 |
Property History
| Date | Event | Price | Change | Sq Ft Price |
|---|---|---|---|---|
| 06/14/2025 06/14/25 | Pending | -- | -- | -- |
| 06/10/2025 06/10/25 | Price Changed | $400,000 | -55.3% | $156 / Sq Ft |
| 03/19/2025 03/19/25 | Price Changed | $895,000 | -5.8% | $350 / Sq Ft |
| 01/30/2025 01/30/25 | For Sale | $950,000 | -- | $371 / Sq Ft |
Purchase History
| Date | Type | Sale Price | Title Company |
|---|---|---|---|
| Deed | -- | None Listed On Document | |
| Deed | $1,500,000 | Terrinoni Vaughn A | |
| Interfamily Deed Transfer | -- | None Available |
Mortgage History
| Date | Status | Loan Amount | Loan Type |
|---|---|---|---|
| Previous Owner | $1,200,000 | New Conventional |
Similar Homes in Carlisle, PA
Source: Bright MLS
MLS Number: PACB2038630
APN: 21-08-0573-014
