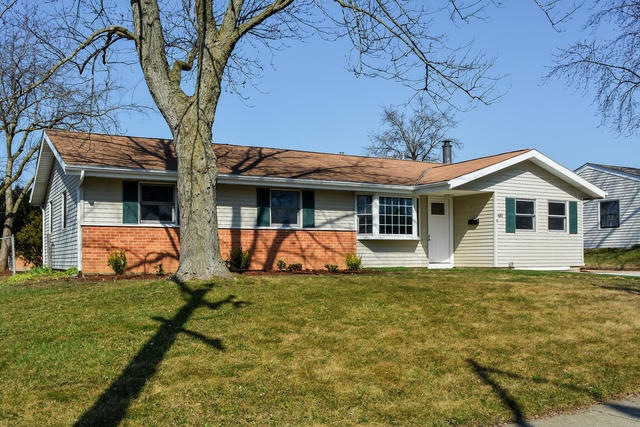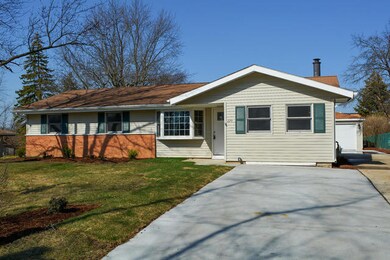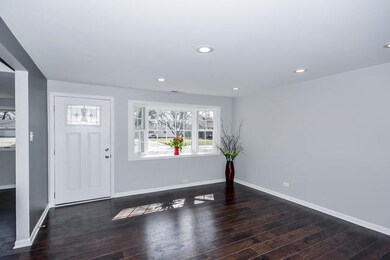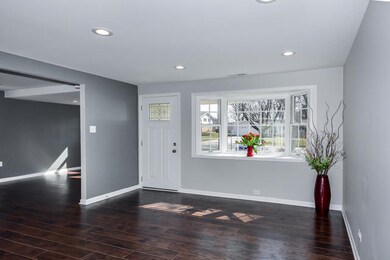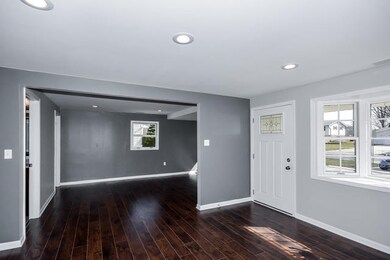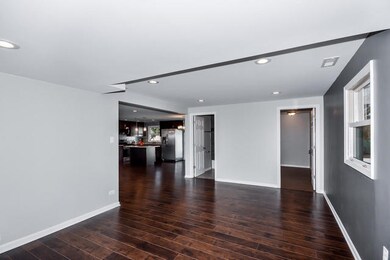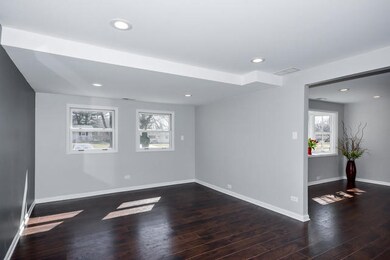
320 S Springinsguth Rd Schaumburg, IL 60193
West Schaumburg NeighborhoodHighlights
- Ranch Style House
- Stainless Steel Appliances
- Detached Garage
- Campanelli Elementary School Rated A
- Fenced Yard
- Soaking Tub
About This Home
As of July 2018BEAUTIFULLY! TOTALLY RENOVATED - 3 BEDROOM 2 FULL BATHROOMS - MOVE IN READY RANCH - MODERN FLOOR PLAN - EVERYTHING NEW. OPEN CONCEPT KITCHEN PLENTY OF NATURAL LIGHT - GRANITE ISLAND - GRANITE COUNTERTOPS - ALL NEW FULL HEIGHT CABINETS, NEW STAINLESS APPLIANCES, NEW LIGHT FIXTURES, HIGH END ENGINEERED FLOORING, NEW CONCRETE PATIO & PORTIONS OF THE DRIVEWAY, ENERGY EFFICIENT WINDOWS & PATIO DOORS - NEW EXTERIOR DOORS. NEW BATHROOMS W/ GRANITE COUNTERS. NEW HVAC SYSTEM FURNACE - AC - HOT WATER HEATER. NEW LAUNDRY-UTILITY ROOM WITH CERAMIC TILE FLOOR. NEW RECESSED LIGHTING IN KITCHEN, DINING & LIVING ROOMS. FENCED YARD. NEW GUTTERS - COMPLETELY REPAINTED. NEW ROOF ON DETACHED 2.5 CAR GARAGE WITH UPGRADED ELECTRIC SERVICE & ELECTRIC OPENER. UPGRADED ATTIC INSULATION - THE LIST GOES ON AND ON - HOME IS BETTER THAN WHEN NEW - SCHAUMBURG SCHOOL DISTRICT - WALK TO ELEMENTARY AND MIDDLE SCHOOLS - 15 MIN TO WOODFIELD MALL OR STRATFORD MALL
Last Agent to Sell the Property
Keller Williams Thrive License #475165980 Listed on: 04/12/2018

Home Details
Home Type
- Single Family
Est. Annual Taxes
- $7,003
Year Built | Renovated
- 1962 | 2018
Lot Details
- East or West Exposure
- Fenced Yard
Parking
- Detached Garage
- Parking Available
- Garage Transmitter
- Garage Door Opener
- Driveway
- Parking Included in Price
- Garage Is Owned
Home Design
- Ranch Style House
- Brick Exterior Construction
- Asphalt Shingled Roof
- Vinyl Siding
Kitchen
- Breakfast Bar
- Oven or Range
- Microwave
- Dishwasher
- Stainless Steel Appliances
- Kitchen Island
- Disposal
Bedrooms and Bathrooms
- Bathroom on Main Level
- Soaking Tub
Utilities
- Forced Air Heating and Cooling System
- Heating System Uses Gas
- Lake Michigan Water
Additional Features
- Laundry on main level
- Patio
Ownership History
Purchase Details
Home Financials for this Owner
Home Financials are based on the most recent Mortgage that was taken out on this home.Purchase Details
Purchase Details
Home Financials for this Owner
Home Financials are based on the most recent Mortgage that was taken out on this home.Similar Homes in the area
Home Values in the Area
Average Home Value in this Area
Purchase History
| Date | Type | Sale Price | Title Company |
|---|---|---|---|
| Warranty Deed | $276,500 | Greater Illinois Title | |
| Warranty Deed | $166,000 | Heritage Title Company | |
| Interfamily Deed Transfer | -- | Ticor Title Insurance |
Mortgage History
| Date | Status | Loan Amount | Loan Type |
|---|---|---|---|
| Open | $198,750 | New Conventional | |
| Previous Owner | $13,000 | Credit Line Revolving | |
| Previous Owner | $104,000 | Unknown | |
| Previous Owner | $91,500 | No Value Available |
Property History
| Date | Event | Price | Change | Sq Ft Price |
|---|---|---|---|---|
| 06/23/2023 06/23/23 | Rented | $2,750 | 0.0% | -- |
| 06/07/2023 06/07/23 | Price Changed | $2,750 | -3.5% | $2 / Sq Ft |
| 05/22/2023 05/22/23 | Price Changed | $2,850 | -1.7% | $2 / Sq Ft |
| 02/13/2023 02/13/23 | For Rent | $2,900 | +28.9% | -- |
| 08/27/2018 08/27/18 | Rented | $2,250 | 0.0% | -- |
| 08/22/2018 08/22/18 | Under Contract | -- | -- | -- |
| 07/30/2018 07/30/18 | For Rent | $2,250 | 0.0% | -- |
| 07/27/2018 07/27/18 | Sold | $276,500 | -5.3% | $205 / Sq Ft |
| 06/10/2018 06/10/18 | Pending | -- | -- | -- |
| 05/11/2018 05/11/18 | Price Changed | $292,100 | -1.5% | $217 / Sq Ft |
| 04/12/2018 04/12/18 | For Sale | $296,500 | -- | $220 / Sq Ft |
Tax History Compared to Growth
Tax History
| Year | Tax Paid | Tax Assessment Tax Assessment Total Assessment is a certain percentage of the fair market value that is determined by local assessors to be the total taxable value of land and additions on the property. | Land | Improvement |
|---|---|---|---|---|
| 2024 | $7,003 | $25,001 | $7,088 | $17,913 |
| 2023 | $6,791 | $25,001 | $7,088 | $17,913 |
| 2022 | $6,791 | $25,001 | $7,088 | $17,913 |
| 2021 | $7,071 | $23,331 | $4,809 | $18,522 |
| 2020 | $6,950 | $23,331 | $4,809 | $18,522 |
| 2019 | $7,027 | $26,215 | $4,809 | $21,406 |
| 2018 | $6,466 | $21,544 | $4,303 | $17,241 |
| 2017 | $6,364 | $21,544 | $4,303 | $17,241 |
| 2016 | $5,951 | $21,544 | $4,303 | $17,241 |
| 2015 | $4,170 | $18,437 | $3,796 | $14,641 |
| 2014 | $4,695 | $18,437 | $3,796 | $14,641 |
| 2013 | $4,557 | $18,437 | $3,796 | $14,641 |
Agents Affiliated with this Home
-
Andrew Malak

Seller's Agent in 2023
Andrew Malak
Keller Williams Thrive
(847) 241-2201
8 Total Sales
-
Barbara Geiger

Buyer's Agent in 2023
Barbara Geiger
Keller Williams Experience
(630) 935-1127
33 Total Sales
-
Al Rautbort

Seller's Agent in 2018
Al Rautbort
Keller Williams Thrive
(847) 275-0676
6 in this area
114 Total Sales
-
Young Lee

Buyer's Agent in 2018
Young Lee
Real Broker LLC
(847) 496-0062
3 in this area
196 Total Sales
Map
Source: Midwest Real Estate Data (MRED)
MLS Number: MRD09891990
APN: 07-20-309-022-0000
- 214 S Springinsguth Rd
- 100 Westover Ln
- 631 S Springinsguth Rd
- 1345 Forestdale Ct Unit 522
- 1701 W Schaumburg Rd
- 702 Auburn Cir
- 227 S Walnut Ln
- 630 Clover Ln
- 135 S Walnut Ln
- 1939 Weston Ln
- 1403 Hampton Ln
- 1 Dennis Ct Unit 793
- 8202 Northway Dr
- 100 Ellington Dr
- 8170 Northway Dr
- 630 S Walnut Ln
- 636 Cambridge Dr
- 1338 Radcliffe Ln
- 136 Caryville Ln
- 1125 Charlene Ln
