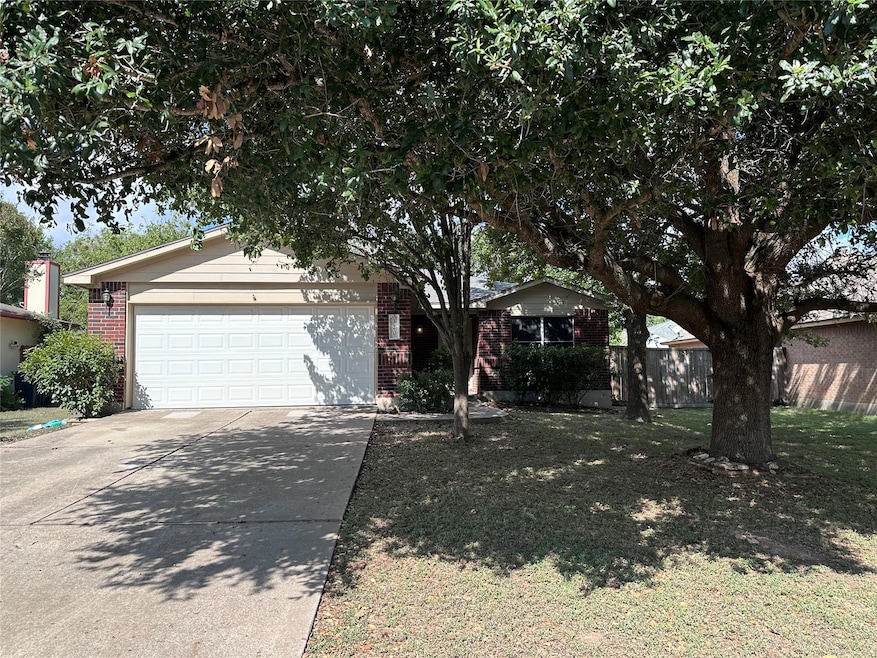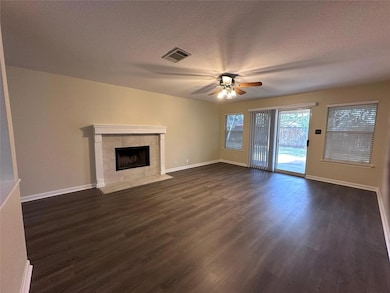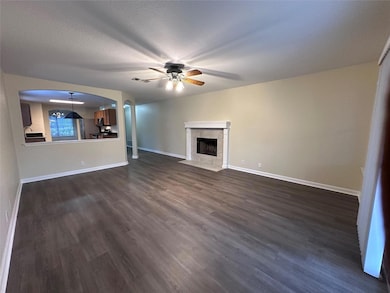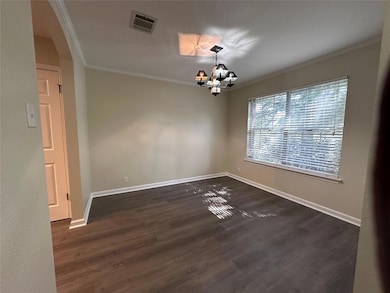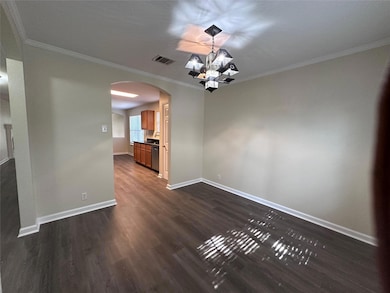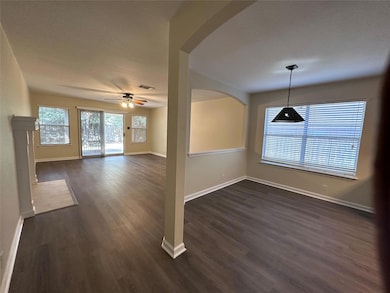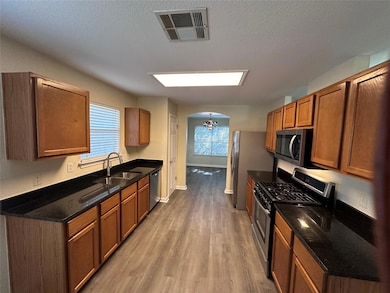320 Schaefer Blvd Bastrop, TX 78602
Highlights
- Fishing
- Wooded Lot
- Granite Countertops
- Open Floorplan
- Park or Greenbelt View
- 2-minute walk to Bob Bryant Park
About This Home
Discover comfort and style in this beautifully updated 3-bedroom, 2-bathroom home located in the desirable Riverside Grove Subdivision. This spacious property features two dining areas, a large family room, and has been freshly painted throughout. All living spaces and bedrooms boast brand-new vinyl plank flooring for a modern, cohesive look. Both bathrooms have been tastefully updated with new tile floors, granite countertops, and toilets. The primary bedroom suite includes a cozy sitting area, plus a newly upgraded double vanity with granite and a tiled bathroom. The inviting family room is perfect for relaxation, complete with a charming fireplace surrounded by fresh tile and easy-care vinyl plank floors. The kitchen shines with stainless steel appliances, new granite countertops, a modern faucet, and matching flooring. Step outside to enjoy the peaceful covered back porch, overlooking wooded front and back yards with a serene view of Bob Bryant Park. Residents of Riverside Grove enjoy direct access to Bob Bryant Park, which offers a kayak launch, fishing dock, tennis and pickleball courts, walking trails, a pavilion, and more. Available 1/3/2026, come make this house your home! No Smoking home. 1 Pet negotiable.
Listing Agent
Susan Nogues Real Estate Brokerage Phone: (512) 913-9463 License #0429381 Listed on: 11/06/2025
Home Details
Home Type
- Single Family
Year Built
- Built in 2002 | Remodeled
Lot Details
- 8,015 Sq Ft Lot
- East Facing Home
- Wood Fence
- Wooded Lot
- Private Yard
- Front Yard
Parking
- 2 Car Attached Garage
- Front Facing Garage
- Single Garage Door
- Garage Door Opener
Property Views
- Park or Greenbelt
- Neighborhood
Home Design
- Brick Exterior Construction
- Slab Foundation
- Composition Roof
- Masonry Siding
- HardiePlank Type
Interior Spaces
- 1,834 Sq Ft Home
- 1-Story Property
- Open Floorplan
- Gas Fireplace
- Family Room with Fireplace
- Dining Area
Kitchen
- Eat-In Kitchen
- Gas Range
- Free-Standing Range
- Microwave
- Plumbed For Ice Maker
- Dishwasher
- Stainless Steel Appliances
- Granite Countertops
Flooring
- Tile
- Vinyl
Bedrooms and Bathrooms
- 3 Main Level Bedrooms
- Walk-In Closet
- 2 Full Bathrooms
- Double Vanity
Home Security
- Carbon Monoxide Detectors
- Fire and Smoke Detector
Schools
- Mina Elementary School
- Bastrop Middle School
- Bastrop High School
Utilities
- Central Heating and Cooling System
- Heating System Uses Natural Gas
- Underground Utilities
- Natural Gas Connected
- ENERGY STAR Qualified Water Heater
- High Speed Internet
- Phone Available
- Cable TV Available
Additional Features
- Covered Patio or Porch
- City Lot
Listing and Financial Details
- Security Deposit $2,050
- Tenant pays for all utilities
- The owner pays for association fees, taxes
- 12 Month Lease Term
- $65 Application Fee
- Assessor Parcel Number R84956
Community Details
Overview
- Property has a Home Owners Association
- Built by Centex
- Riverside Grove Subdivision
- Property managed by Susan Nogues Real Estate
Amenities
- Picnic Area
- Common Area
- Door to Door Trash Pickup
- Community Mailbox
Recreation
- Tennis Courts
- Sport Court
- Community Playground
- Fishing
- Park
- Trails
Pet Policy
- Pets allowed on a case-by-case basis
- Pet Deposit $350
Map
Property History
| Date | Event | Price | List to Sale | Price per Sq Ft | Prior Sale |
|---|---|---|---|---|---|
| 11/19/2025 11/19/25 | Price Changed | $2,025 | -1.2% | $1 / Sq Ft | |
| 11/06/2025 11/06/25 | For Rent | $2,050 | +1.2% | -- | |
| 12/15/2024 12/15/24 | Rented | $2,025 | +1.3% | -- | |
| 12/13/2024 12/13/24 | Under Contract | -- | -- | -- | |
| 12/05/2024 12/05/24 | Price Changed | $2,000 | -3.6% | $1 / Sq Ft | |
| 09/22/2024 09/22/24 | For Rent | $2,075 | +33.9% | -- | |
| 07/15/2015 07/15/15 | Rented | $1,550 | +3.3% | -- | |
| 07/07/2015 07/07/15 | Under Contract | -- | -- | -- | |
| 07/02/2015 07/02/15 | For Rent | $1,500 | 0.0% | -- | |
| 06/30/2015 06/30/15 | Sold | -- | -- | -- | View Prior Sale |
| 05/27/2015 05/27/15 | Pending | -- | -- | -- | |
| 04/30/2015 04/30/15 | For Sale | $174,900 | 0.0% | $95 / Sq Ft | |
| 04/16/2015 04/16/15 | Pending | -- | -- | -- | |
| 04/10/2015 04/10/15 | For Sale | $174,900 | +12.8% | $95 / Sq Ft | |
| 06/28/2013 06/28/13 | Sold | -- | -- | -- | View Prior Sale |
| 05/20/2013 05/20/13 | Pending | -- | -- | -- | |
| 04/05/2013 04/05/13 | For Sale | $155,000 | -- | $85 / Sq Ft |
Source: Unlock MLS (Austin Board of REALTORS®)
MLS Number: 6137649
APN: 84956
- 717 Blair Ave
- Lot 812 Kaukonahua Ln
- TBD Doc Bryson Ln
- 222 Bryant Dr
- 617 Barbara Way
- LOT 24 & 25 Hassler Shores and Shoreline Dr
- 113 My Rd
- 222 Katy B Ln
- 404 Patton Cove
- 751 Blair Ave
- 619 Carole Cove
- 745 Caylor Cove
- 1045 State Highway 71
- Tbd 71 Hwy
- 1916 Dragonfly Loop
- 1928 Dragonfly Loop
- 1701 Garfield St
- 304 Cedar St
- 1708 Carter St
- 322 Linden St
- 301 Nicole Way
- 226 Schaefer Blvd
- 717 Blair Ave
- 602 Jessica Place
- 329 Riverwood Dr
- 149 Settlement Dr
- 440 Old Austin Hwy
- 1811 Garfield St
- 1708 Carter St
- 1140 Cattail Ln
- 1006 Home Depot Way
- 410 Flathead St
- 1123 Catfish Ln
- 1604 Water St
- 705 Buttonwood St
- 210 Hunters Crossing Blvd
- 202 Childers Dr
- 724 Aster Place
- 101 Calm Water Loop
- 114 Clear Water Pass
