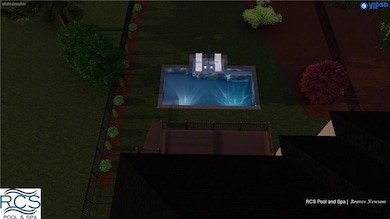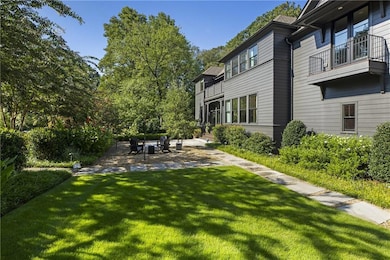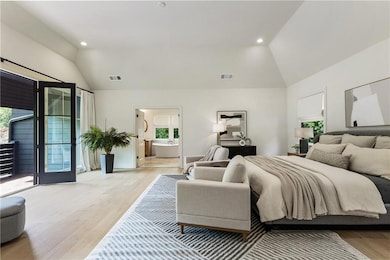320 Shady Grove Ln Alpharetta, GA 30009
Estimated payment $16,843/month
Highlights
- Second Kitchen
- Sitting Area In Primary Bedroom
- Deck
- Alpharetta Elementary School Rated A
- View of Trees or Woods
- Double Shower
About This Home
$100,000 Buyer incentive to use anyway you wish for a closing by 12/31/25. Architectural Elegance Meets Garden District Charm in Downtown Alpharetta. The custom home that turns heads and stops traffic is now available! Designed by acclaimed architect Lew Oliver and crafted by Hedgewood Homes, one of Atlanta's premier builders, this one-of-a-kind residence offers timeless sophistication in the heart of the Garden District-just moments from the vibrant Downtown Alpharetta scene. From the moment you approach, the professionally landscaped private courtyard invites fireside conversations and serene moments and grassy backyard offers endless potential for pool and two extra garages with guest house. Six dramatic floor-to-ceiling windows and doors frame the light-filled foyer, flanked by a formal dining room with elevated windows that strike the perfect balance between light and privacy. This is not your typical floor plan-it's a statement of style and craftsmanship. Soaring 12-foot ceilings, wide-plank white oak hardwood floors, and 10-foot transom windows create a seamless blend of natural light, warmth, and architectural elegance. The spacious family room with wood-burning fireplace opens to a dedicated office behind French doors, offering tranquil courtyard views. At the heart of the home, the kitchen is a showstopper-featuring a marble top island, custom inset wood cabinetry, LaCanche 43" gas range with pot filler, paneled 48" Sub-Zero refrigerator, and a fully outfitted scullery with a second dishwasher, sink, and additional storage. Venture outside through French doors to your private rear deck-a peaceful haven for alfresco dining and morning coffee, overlooking the flat, grassy backyard with endless potential for a pool, extra garages with guest house. Upstairs, the luxurious primary suite includes a sitting area and a private covered balcony. The spa-inspired bath boasts marble flooring, a soaking tub, dual walk-in shower heads, a towel warmer, and custom dual vanities-alongside an expansive custom closet. Three additional ensuite bedrooms feature marble tile and countertops, walk-in closets, and designer finishes. The laundry room offers ample cabinetry, sink, and storage. The finished daylight terrace level includes a private entrance-perfect for an au pair, in-law suite, or guest retreat-with a kitchenette, living/media room, two bedrooms, two full baths, and generous unfinished storage space. Additional highlights include: Corner lot, mudroom with built-ins, powder room on main flat, private backyard-pool-ready, Sought-after Garden District location, Easy access to Downtown Alpharetta shops, restaurants, music events, farmers markets, and more! This is more than a home-it's a true work of art in a location that can't be beaten. Photo 2 is a rendering.
Listing Agent
Atlanta Fine Homes Sotheby's International Brokerage Phone: 678-575-4439 License #256490 Listed on: 08/19/2025

Home Details
Home Type
- Single Family
Est. Annual Taxes
- $14,327
Year Built
- Built in 2022
Lot Details
- 0.41 Acre Lot
- Landscaped
- Corner Lot
- Level Lot
- Private Yard
- Back and Front Yard
Parking
- 2 Car Attached Garage
- Electric Vehicle Home Charger
- Side Facing Garage
- Garage Door Opener
- Driveway Level
Home Design
- Traditional Architecture
- Modern Architecture
- Shingle Roof
- Composition Roof
- Concrete Perimeter Foundation
- HardiePlank Type
Interior Spaces
- 3-Story Property
- Wet Bar
- Tray Ceiling
- Ceiling Fan
- Recessed Lighting
- Fireplace With Gas Starter
- Double Pane Windows
- Insulated Windows
- Mud Room
- Entrance Foyer
- Family Room with Fireplace
- Formal Dining Room
- Home Office
- Bonus Room
- Wood Flooring
- Views of Woods
Kitchen
- Second Kitchen
- Open to Family Room
- Double Oven
- Gas Range
- Range Hood
- Microwave
- Kitchen Island
- White Kitchen Cabinets
- Wood Stained Kitchen Cabinets
- Disposal
Bedrooms and Bathrooms
- Sitting Area In Primary Bedroom
- Oversized primary bedroom
- Walk-In Closet
- Dual Vanity Sinks in Primary Bathroom
- Separate Shower in Primary Bathroom
- Soaking Tub
- Double Shower
Laundry
- Laundry in Mud Room
- Laundry Room
- Laundry on upper level
- Sink Near Laundry
Finished Basement
- Basement Fills Entire Space Under The House
- Interior and Exterior Basement Entry
- Finished Basement Bathroom
- Natural lighting in basement
Home Security
- Security System Owned
- Carbon Monoxide Detectors
- Fire and Smoke Detector
Eco-Friendly Details
- Energy-Efficient Thermostat
Outdoor Features
- Deck
- Covered Patio or Porch
Location
- Property is near schools
- Property is near shops
Schools
- Alpharetta Elementary School
- Hopewell Middle School
- Cambridge High School
Utilities
- Forced Air Zoned Heating and Cooling System
- Heating System Uses Natural Gas
- Underground Utilities
- 220 Volts
- Gas Water Heater
- High Speed Internet
- Phone Available
- Cable TV Available
Listing and Financial Details
- Assessor Parcel Number 22 481111790628
Community Details
Recreation
- Tennis Courts
- Pickleball Courts
- Community Pool
- Park
- Trails
Additional Features
- Downtown Alpharetta Garden District Subdivision
- Restaurant
Map
Home Values in the Area
Average Home Value in this Area
Tax History
| Year | Tax Paid | Tax Assessment Tax Assessment Total Assessment is a certain percentage of the fair market value that is determined by local assessors to be the total taxable value of land and additions on the property. | Land | Improvement |
|---|---|---|---|---|
| 2025 | $2,995 | $560,000 | $46,680 | $513,320 |
| 2023 | $20,598 | $560,000 | $46,680 | $513,320 |
| 2022 | $4,008 | $263,320 | $36,160 | $227,160 |
| 2021 | $5,359 | $163,000 | $26,320 | $136,680 |
| 2020 | $2,173 | $118,880 | $36,200 | $82,680 |
| 2019 | $340 | $120,600 | $21,320 | $99,280 |
| 2018 | $2,363 | $117,800 | $20,840 | $96,960 |
| 2017 | $1,805 | $83,760 | $24,360 | $59,400 |
| 2016 | $1,794 | $83,760 | $24,360 | $59,400 |
| 2015 | $2,082 | $83,760 | $24,360 | $59,400 |
| 2014 | $1,295 | $55,000 | $16,000 | $39,000 |
Property History
| Date | Event | Price | List to Sale | Price per Sq Ft | Prior Sale |
|---|---|---|---|---|---|
| 10/27/2025 10/27/25 | Price Changed | $2,984,000 | 0.0% | $503 / Sq Ft | |
| 08/19/2025 08/19/25 | For Sale | $2,985,000 | 0.0% | $503 / Sq Ft | |
| 04/11/2020 04/11/20 | Rented | $2,350 | +17.5% | -- | |
| 03/28/2020 03/28/20 | Price Changed | $2,000 | -20.0% | $1 / Sq Ft | |
| 03/07/2020 03/07/20 | For Rent | $2,500 | 0.0% | -- | |
| 01/17/2020 01/17/20 | Sold | $407,500 | 0.0% | $254 / Sq Ft | View Prior Sale |
| 12/25/2019 12/25/19 | Off Market | $407,500 | -- | -- | |
| 12/24/2019 12/24/19 | Pending | -- | -- | -- | |
| 12/19/2019 12/19/19 | For Sale | $430,000 | +73.4% | $268 / Sq Ft | |
| 05/30/2014 05/30/14 | Sold | $248,000 | -0.8% | $155 / Sq Ft | View Prior Sale |
| 04/27/2014 04/27/14 | Pending | -- | -- | -- | |
| 04/23/2014 04/23/14 | For Sale | $250,000 | -- | $156 / Sq Ft |
Purchase History
| Date | Type | Sale Price | Title Company |
|---|---|---|---|
| Warranty Deed | $407,500 | -- | |
| Warranty Deed | $248,000 | -- | |
| Deed | $125,000 | -- | |
| Deed | $111,000 | -- |
Mortgage History
| Date | Status | Loan Amount | Loan Type |
|---|---|---|---|
| Open | $326,000 | New Conventional | |
| Previous Owner | $235,600 | New Conventional | |
| Previous Owner | $65,000 | No Value Available | |
| Closed | $0 | No Value Available |
Source: First Multiple Listing Service (FMLS)
MLS Number: 7632048
APN: 22-4811-1179-062-8
- 1088 Colony Dr
- 1000 Lexington Farms Dr
- 410 Milton Ave
- 146 Brindle Ln
- 435 Trammell Dr
- 2335 Winthrope Way Dr
- 1880 Heritage Walk Unit O201
- 1880 Willshire Glen
- 275 Water Oak Place
- 2001 Commerce St
- 215 Jayne Ellen Way
- 2440 Lunetta Ln
- 170 Arrowood Ln
- 1500 Planters Ridge Ln
- 1070 Poppy Pointe
- 103 Sterling Ct
- 1035 Arborhill Ln
- 905 Lake Union Hill Way
- 515 Burton Dr Unit 807
- 515 Spring Gate Ln






