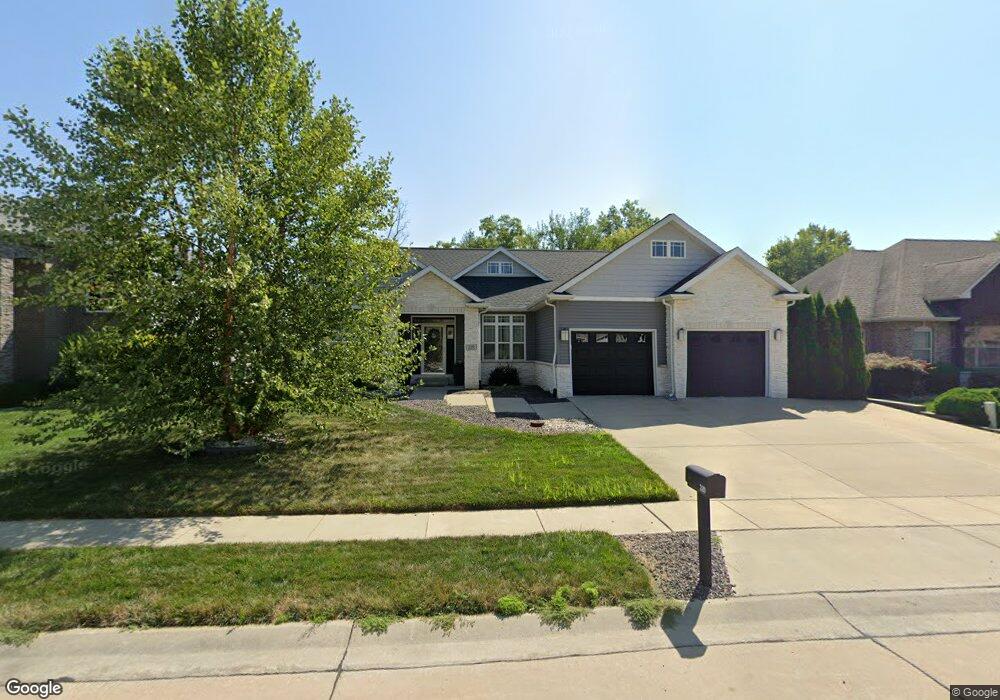320 Shea Ct Edwardsville, IL 62025
Estimated Value: $457,034 - $573,000
3
Beds
3
Baths
1,776
Sq Ft
$290/Sq Ft
Est. Value
About This Home
This home is located at 320 Shea Ct, Edwardsville, IL 62025 and is currently estimated at $515,009, approximately $289 per square foot. 320 Shea Ct is a home located in Madison County with nearby schools including LeClaire Elementary School, Columbus Elementary School, and Liberty Middle School.
Ownership History
Date
Name
Owned For
Owner Type
Purchase Details
Closed on
Apr 16, 2014
Sold by
Prairieland Builders Inc
Bought by
Duncan Allen and Duncan Hilary
Current Estimated Value
Home Financials for this Owner
Home Financials are based on the most recent Mortgage that was taken out on this home.
Original Mortgage
$270,824
Outstanding Balance
$208,026
Interest Rate
4.62%
Mortgage Type
New Conventional
Estimated Equity
$306,983
Purchase Details
Closed on
Oct 9, 2013
Sold by
Feco Cheryl
Bought by
Prairieland Builders Inc
Purchase Details
Closed on
Oct 2, 2013
Sold by
Feco Sean
Bought by
Prairieland Builders Inc
Create a Home Valuation Report for This Property
The Home Valuation Report is an in-depth analysis detailing your home's value as well as a comparison with similar homes in the area
Home Values in the Area
Average Home Value in this Area
Purchase History
| Date | Buyer | Sale Price | Title Company |
|---|---|---|---|
| Duncan Allen | $287,000 | First American Title Ins Co | |
| Prairieland Builders Inc | -- | None Available | |
| Prairieland Builders Inc | -- | None Available |
Source: Public Records
Mortgage History
| Date | Status | Borrower | Loan Amount |
|---|---|---|---|
| Open | Duncan Allen | $270,824 |
Source: Public Records
Tax History Compared to Growth
Tax History
| Year | Tax Paid | Tax Assessment Tax Assessment Total Assessment is a certain percentage of the fair market value that is determined by local assessors to be the total taxable value of land and additions on the property. | Land | Improvement |
|---|---|---|---|---|
| 2024 | $9,665 | $141,380 | $24,760 | $116,620 |
| 2023 | $9,665 | $131,200 | $22,980 | $108,220 |
| 2022 | $9,068 | $121,280 | $21,240 | $100,040 |
| 2021 | $8,112 | $115,110 | $20,160 | $94,950 |
| 2020 | $7,852 | $111,550 | $19,540 | $92,010 |
| 2019 | $7,795 | $109,680 | $19,210 | $90,470 |
| 2018 | $7,662 | $104,750 | $18,350 | $86,400 |
| 2017 | $7,454 | $102,530 | $17,960 | $84,570 |
| 2016 | $6,740 | $102,530 | $17,960 | $84,570 |
| 2015 | $1,213 | $95,040 | $16,650 | $78,390 |
| 2014 | $1,213 | $77,460 | $16,850 | $60,610 |
| 2013 | $1,213 | $77,460 | $16,850 | $60,610 |
Source: Public Records
Map
Nearby Homes
- 115 Branch Dr
- 7301 Providence Dr
- 311 Barnett Dr
- 7 Colleen Dr
- 424 Circle Dr
- 3856 Plymouth Dr
- 104 Poplar Ct
- 3841 Ember Ct
- 1120 Franklin Ave
- 4028 Sequoia Dr
- 340 E Lake Dr
- 0 Hearthstone Subdivision Unit 23020342
- Covington 2 Car Plan at Hearthstone Place
- Culpepper Plan at Hearthstone Place
- Alexandria Plan at Hearthstone Place
- Bristol Plan at Hearthstone Place
- Hannah Plan at Hearthstone Place
- Bristol Villa Plan at Hearthstone Place
- Brady Plan at Hearthstone Place
- Bella Plan at Hearthstone Place
