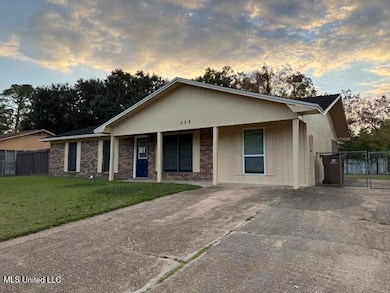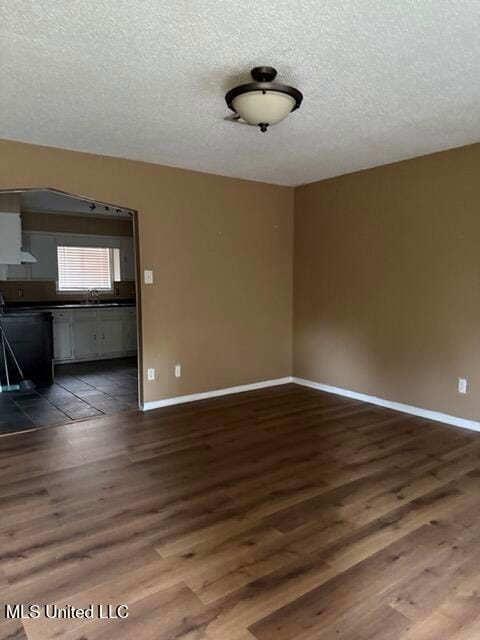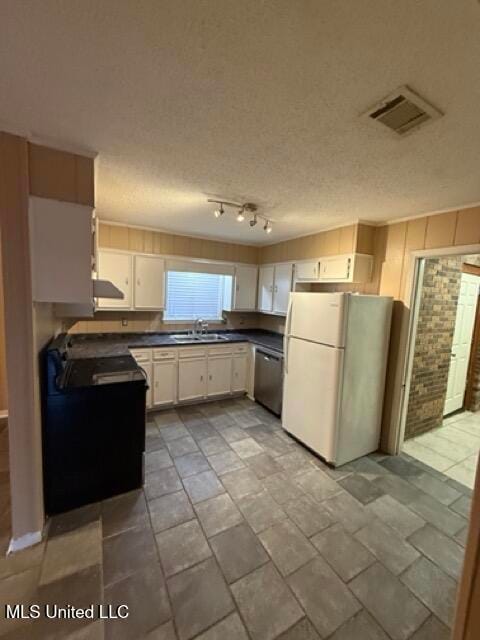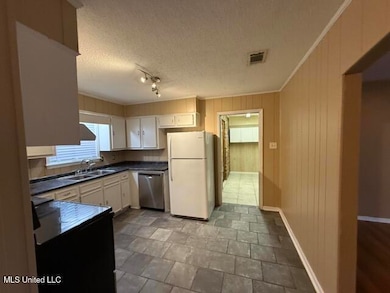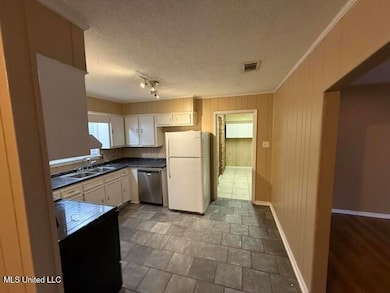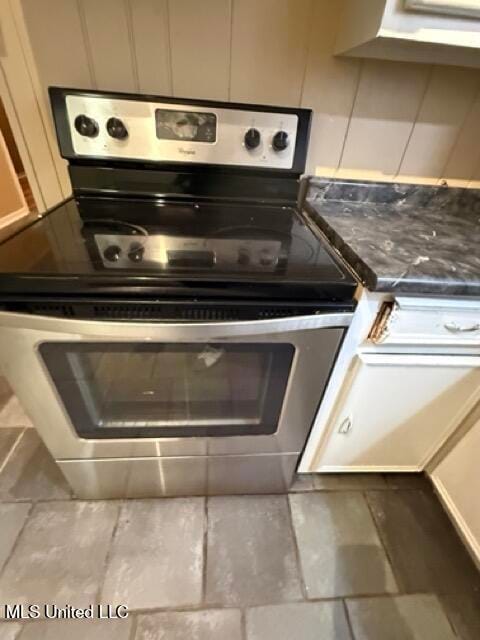
320 Springdale Cir Diberville, MS 39540
4
Beds
1.5
Baths
1,429
Sq Ft
8,712
Sq Ft Lot
Highlights
- Traditional Architecture
- No HOA
- Restaurant
- D'Iberville Senior High School Rated A
- Laundry Room
- Slate Flooring
About This Home
The garage was converted into a bedroom, but could be used as a family room. The building in the back is an open storage area. No pets allowed.
Home Details
Home Type
- Single Family
Est. Annual Taxes
- $1,338
Year Built
- Built in 1973
Lot Details
- 8,712 Sq Ft Lot
- Lot Dimensions are 78' x 112' x 78' x 111'
- Chain Link Fence
- Cleared Lot
- Front Yard
Parking
- 2 Parking Spaces
Home Design
- Traditional Architecture
- Brick Exterior Construction
- Slab Foundation
- Asphalt Shingled Roof
Interior Spaces
- 1,429 Sq Ft Home
- 1-Story Property
- Ceiling Fan
- Insulated Windows
- Aluminum Window Frames
- Fire and Smoke Detector
- Range
- Laundry Room
Flooring
- Slate Flooring
- Ceramic Tile
Bedrooms and Bathrooms
- 4 Bedrooms
Outdoor Features
- Outdoor Storage
Schools
- D'iberville Elementary And Middle School
- D'iberville High School
Utilities
- Central Heating and Cooling System
- Phone Available
- Cable TV Available
Listing and Financial Details
- 12 Month Lease Term
- Assessor Parcel Number 1309a-03-152.000
Community Details
Overview
- No Home Owners Association
- Forest Cove North Subdivision
Amenities
- Restaurant
Map
About the Listing Agent

In 1964, Teresa's family moved to a town once known as North Biloxi. This town immerged in what is known as the City of D’Iberville. As a lifelong resident of the Mississippi Gulf Coast, she has witnessed the growth and changes in economies and communities along the Mississippi Gulf Coast. She has had the opportunity to grow in two communities where churches were built, played sports in county and school leagues, graduated, and flourished.
Teresa traveled and lived abroad for the past
Teresa's Other Listings
Source: MLS United
MLS Number: 4131500
APN: 1309A-03-152.000
Nearby Homes
- 312 Springdale Cir
- 208 Cedar Dr
- 21 Cottonwood Ct
- 2 Sandalwood Ct
- 450 Annette Ln
- 416 Shadowlawn Ct
- 394 Nancy Dr
- 675 Atwood Dr
- 4236 Brodie Rd
- 114 Evergreen Dr
- 10350 Goodman Rd
- 4496 Magnolia Cove E
- 4504 Magnolia Cove E
- 10163 Sadler Ln
- 4350 Biglin Bayou Dr
- 119 Locust Dr
- 0 Brodie Rd Unit 4105625
- 0 Belle Vue Rd
- 1547 Brodie Rd
- 0 Pierce Rd
- 10480 Auto Mall Pkwy
- 890 Motsie Rd
- 611 Peach St
- 871 Motsie Rd
- 109 E Orchard Loop Unit 109
- 112 E Orchard Loop Unit 112
- 103 E Orchard Loop Unit 103
- 107 E Orchard Loop
- 4441 Audubon Trail
- 3305 W Race Track Rd
- 672 Orchard Dr
- 10049 Batia Ave
- 12088 Lamey Bridge Rd Unit Various
- 12088 Lamey Bridge Rd Unit 3
- 12088 Lamey Bridge Rd Unit 105
- 16016 Lemoyne Blvd
- 15807 Lemoyne Blvd
- 1054 Desoto St
- 6335 Kimbrough Blvd
- 1850 Popps Ferry Rd

