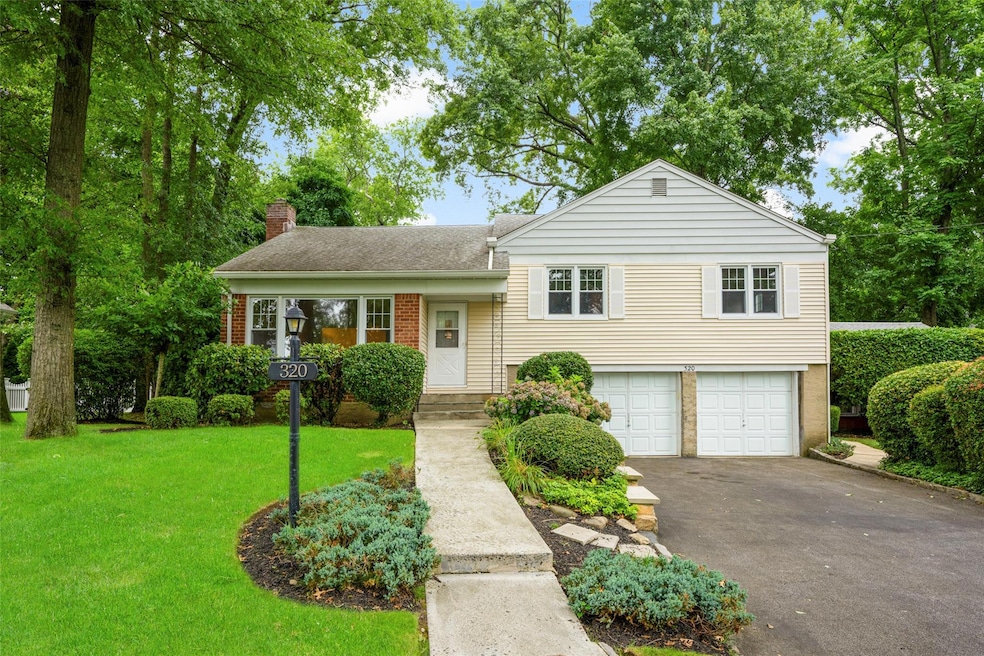
320 Stuart Dr New Rochelle, NY 10804
Estimated payment $5,759/month
Highlights
- Midcentury Modern Architecture
- Wood Flooring
- 2 Car Attached Garage
- George M. Davis Elementary School Rated A-
- Formal Dining Room
- Eat-In Kitchen
About This Home
AO 5/19 **HIGHEST AND BEST BIDS DUE 1:00PM MONDAY MAY 19TH** Nestled in the picturesque Maplewood Park neighborhood, this inviting home welcomes you with its timeless curb appeal. Gorgeous, refinished hardwood floors and a freshly painted interior set the stage for your stylish furnishings. The easy layout of this home is perfect for both daily living and entertaining with two generously-sized bedrooms and a primary bedroom with private bath, a finished lower level playspace (not included in sq ft) and a screened-in porch overlooking a private yard. The new central A/C system ensures a cool and comfortable environment. Set on a large lot adorned with mature landscaping, this home provides a serene retreat for enjoying the natural surroundings, with a level backyard ready for outdoor activities. The two-car garage offers convenience and additional storage. Convenient to shopping and a quick commute to NYC.
Listing Agent
Julia B Fee Sothebys Int. Rlty Brokerage Phone: 914-834-0270 License #10301220661 Listed on: 05/12/2025
Co-Listing Agent
Julia B Fee Sothebys Int. Rlty Brokerage Phone: 914-834-0270 License #30SL0845927
Home Details
Home Type
- Single Family
Est. Annual Taxes
- $19,471
Year Built
- Built in 1954
Parking
- 2 Car Attached Garage
- Garage Door Opener
- Driveway
Home Design
- Midcentury Modern Architecture
- Ranch Style House
- Splanch
- Split Level Home
- Frame Construction
- Vinyl Siding
Interior Spaces
- 1,376 Sq Ft Home
- Formal Dining Room
- Wood Flooring
- Eat-In Kitchen
- Partially Finished Basement
Bedrooms and Bathrooms
- 3 Bedrooms
- En-Suite Primary Bedroom
- 2 Full Bathrooms
Laundry
- Dryer
- Washer
Schools
- George M Davis Elementary School
- Albert Leonard Middle School
- New Rochelle High School
Utilities
- Forced Air Heating and Cooling System
- Heating System Uses Natural Gas
Additional Features
- Private Mailbox
- 10,454 Sq Ft Lot
Community Details
- Park
Listing and Financial Details
- Assessor Parcel Number 1000-000-007-03044-000-0025
Map
Home Values in the Area
Average Home Value in this Area
Tax History
| Year | Tax Paid | Tax Assessment Tax Assessment Total Assessment is a certain percentage of the fair market value that is determined by local assessors to be the total taxable value of land and additions on the property. | Land | Improvement |
|---|---|---|---|---|
| 2024 | $4,611 | $15,000 | $5,100 | $9,900 |
| 2023 | $15,057 | $15,000 | $5,100 | $9,900 |
| 2022 | $16,232 | $15,000 | $5,100 | $9,900 |
| 2021 | $16,151 | $15,000 | $5,100 | $9,900 |
| 2020 | $13,352 | $15,000 | $5,100 | $9,900 |
| 2019 | $16,598 | $15,000 | $5,100 | $9,900 |
| 2018 | $12,625 | $15,000 | $5,100 | $9,900 |
| 2017 | $1,966 | $15,000 | $5,100 | $9,900 |
| 2016 | $13,652 | $15,000 | $5,100 | $9,900 |
| 2015 | $14,602 | $15,000 | $5,100 | $9,900 |
| 2014 | $14,602 | $15,000 | $5,100 | $9,900 |
| 2013 | $14,602 | $15,000 | $5,100 | $9,900 |
Property History
| Date | Event | Price | Change | Sq Ft Price |
|---|---|---|---|---|
| 05/22/2025 05/22/25 | Pending | -- | -- | -- |
| 05/21/2025 05/21/25 | Off Market | $759,000 | -- | -- |
| 05/12/2025 05/12/25 | For Sale | $759,000 | -- | $552 / Sq Ft |
Purchase History
| Date | Type | Sale Price | Title Company |
|---|---|---|---|
| Interfamily Deed Transfer | -- | None Available |
Similar Homes in the area
Source: OneKey® MLS
MLS Number: 859132
APN: 1000-000-007-03044-000-0025
- 9 Michael Dr
- 153 Waverly Rd
- 236 Wilmot Rd
- 55 Coutant Dr
- 43 Amherst Dr
- 77 Top O the Ridge Dr
- 1223 Weaver St
- 63 Bonnie Meadow Rd
- 71 Harlan Dr
- 93 Hillandale Dr
- 15 Old Farm Rd
- 25 Old Lyme Rd
- 20 Carthage Ln
- 4 Bradford Rd
- 16 Standish Dr
- 71 Baraud Rd S
- 100 Clarence Rd
- 148 Clarence Rd
- 105 Sprague Rd
- 65 Shepherds Dr






