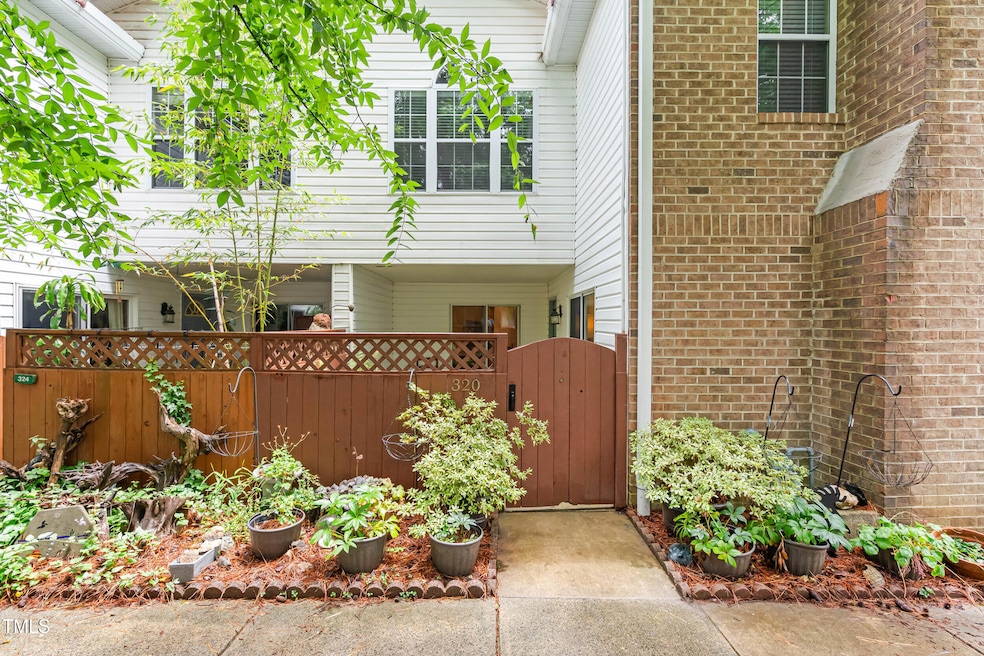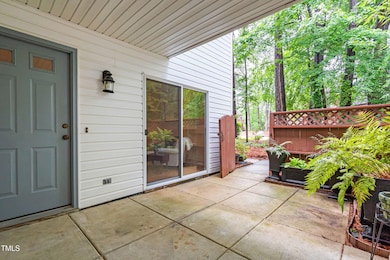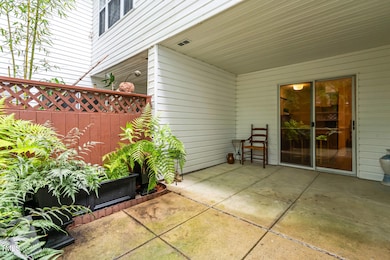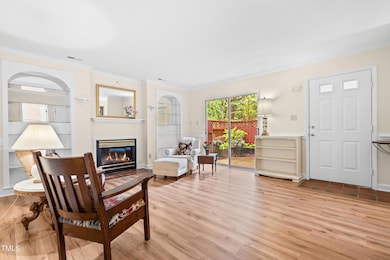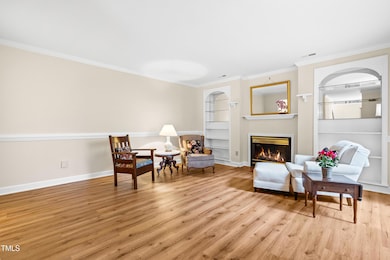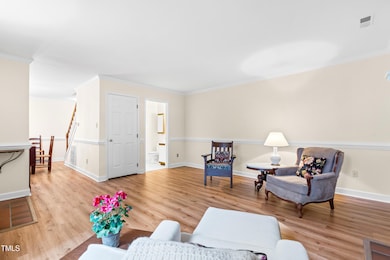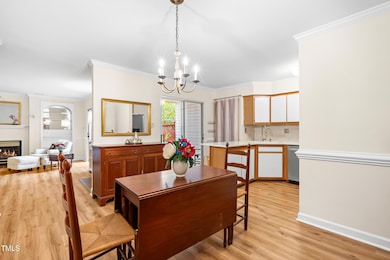
320 Summerwalk Cir Chapel Hill, NC 27517
Estimated payment $2,179/month
Highlights
- Clubhouse
- Community Pool
- Brick Veneer
- Transitional Architecture
- Tennis Courts
- Covered Courtyard
About This Home
Rare opportunity in Finley Forest Community this spacious condo conveniently located near UNC, The Friday Center, I-40, shopping, dining and everything Chapel Hill has to offer. When you enter you are greeted with an open floor plan, nice built-ins, a wood burning fireplace and lots of natural light. The sliding doors lead to a covered patio easy to enjoy. The large primary bedroom offers an additional flex space for an office or just relaxing, there is an additional spacious bedroom both having an en-suite bath. The home is newly painted; has new luxury floors the kitchen has a new countertop and backsplash. These nice updates make this home ready to move in to and enjoy the amenities to include a pool, clubhouse, playground and tennis court.
Property Details
Home Type
- Condominium
Est. Annual Taxes
- $2,250
Year Built
- Built in 1989
HOA Fees
- $290 Monthly HOA Fees
Home Design
- Transitional Architecture
- Brick Veneer
- Slab Foundation
- Shingle Roof
- Vinyl Siding
Interior Spaces
- 1,400 Sq Ft Home
- 2-Story Property
Flooring
- Carpet
- Tile
- Luxury Vinyl Tile
Bedrooms and Bathrooms
- 2 Bedrooms
Parking
- 1 Parking Space
- 1 Open Parking Space
Outdoor Features
- Covered Courtyard
Schools
- Glenwood Elementary School
- Grey Culbreth Middle School
- East Chapel Hill High School
Utilities
- Cooling System Powered By Gas
- Central Air
- Heating System Uses Natural Gas
- Hot Water Heating System
- Natural Gas Connected
- Cable TV Available
Listing and Financial Details
- Assessor Parcel Number 142101
Community Details
Overview
- Association fees include ground maintenance, pest control
- Finley Forest HOA, Phone Number (919) 459-1860
- Finley Forest Condos Subdivision
Amenities
- Clubhouse
Recreation
- Tennis Courts
- Community Playground
- Community Pool
Map
Home Values in the Area
Average Home Value in this Area
Tax History
| Year | Tax Paid | Tax Assessment Tax Assessment Total Assessment is a certain percentage of the fair market value that is determined by local assessors to be the total taxable value of land and additions on the property. | Land | Improvement |
|---|---|---|---|---|
| 2024 | $2,080 | $149,577 | $0 | $149,577 |
| 2023 | $1,981 | $149,577 | $0 | $149,577 |
| 2022 | $1,861 | $149,577 | $0 | $149,577 |
| 2021 | $1,849 | $149,577 | $0 | $149,577 |
| 2020 | $1,879 | $149,577 | $0 | $149,577 |
| 2019 | $1,879 | $149,577 | $0 | $149,577 |
| 2018 | $2,077 | $159,073 | $0 | $159,073 |
| 2017 | $2,030 | $159,073 | $0 | $159,073 |
| 2016 | $2,011 | $159,073 | $0 | $159,073 |
| 2015 | $2,209 | $167,751 | $0 | $167,751 |
| 2014 | $2,209 | $167,751 | $0 | $167,751 |
Property History
| Date | Event | Price | Change | Sq Ft Price |
|---|---|---|---|---|
| 08/01/2025 08/01/25 | Price Changed | $314,900 | -1.6% | $225 / Sq Ft |
| 06/28/2025 06/28/25 | Price Changed | $319,900 | -1.5% | $229 / Sq Ft |
| 06/17/2025 06/17/25 | Price Changed | $324,900 | -1.5% | $232 / Sq Ft |
| 06/02/2025 06/02/25 | For Sale | $329,900 | -- | $236 / Sq Ft |
Mortgage History
| Date | Status | Loan Amount | Loan Type |
|---|---|---|---|
| Closed | $25,000 | Credit Line Revolving | |
| Closed | $90,000 | Unknown | |
| Closed | $96,500 | Unknown | |
| Closed | $20,000 | Credit Line Revolving |
Similar Homes in Chapel Hill, NC
Source: Doorify MLS
MLS Number: 10100124
APN: 142101
- 449 Summerwalk Cir
- 261 Summerwalk Cir
- 365 Summerwalk Cir
- 167 Springberry Ln Unit 167
- 294 Summerwalk Cir Unit 294
- 116 Finley Forest Dr
- 159 Finley Forest Dr
- 199 High Woods Ridge
- 4 Calwell Creek Dr
- 1002 Kingswood Dr Unit H
- 1332 Daventry Ct
- 2117 Carriage Way
- 218 W Barbee Chapel Rd
- 215 Weaver Mine Trail
- 500 Weaver Mine Trail
- 3408 Environ Way Unit Bldg 3000
- 606 Oak Tree Dr
- 3201 Environ Way Unit Bldg 3000
- 1401 Oak Tree Dr
- 2202 Environ Way Unit Bldg 2000
- 469 Summerwalk Cir
- 428 Summerwalk Cir Unit 428
- 203 Summerwalk Cir
- 100 Spring Meadow Dr
- 1003 Kingswood Dr Unit E
- 100 Village Crossing Dr
- 5000 Environ Way
- 55 Maxwell Rd
- 140 Hamilton Rd
- 411 Flemington Rd
- 120 Celeste Cir
- 6123 Farrington Rd
- 5910 Farrington Rd
- 5840 Farrington Rd
- 235 Parker Rd
- 5580 Farrington Rd Unit A2
- 5580 Farrington Rd Unit B4
- 5580 Farrington Rd Unit A1
- 5580 Farrington Rd
- 260 Leigh Farm Rd
