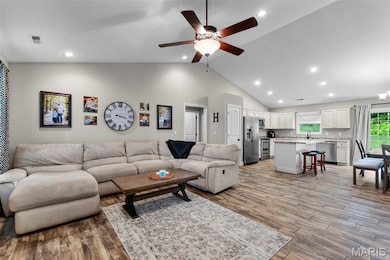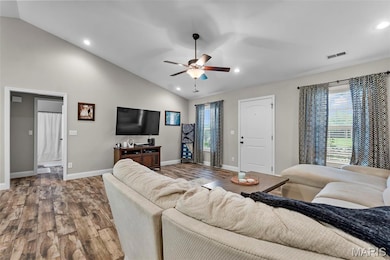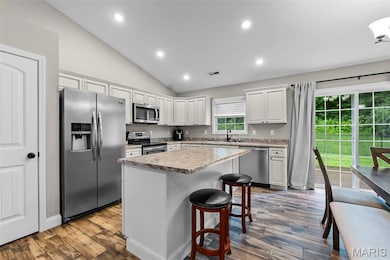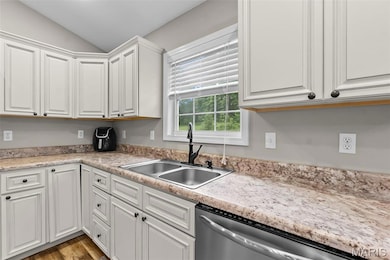
PENDING
$5K PRICE DROP
320 Tradition Dr Cape Girardeau, MO 63701
Estimated payment $1,600/month
Total Views
12,082
3
Beds
2
Baths
1,475
Sq Ft
$183
Price per Sq Ft
Highlights
- No HOA
- 2 Car Attached Garage
- Laundry Room
- Jackson Senior High School Rated A-
- Living Room
- 1-Story Property
About This Home
Welcome to this beautifully maintained 3 bedroom, 2 bath home in Jackson School District. Featuring an open concept layout with updated flooring throughout, this home offers both style and functionality. Enjoy the convenience of a main level laundry room and a spacious 2 car garage. Step outside to a large, fully fenced backyard, perfect for kids, pets, or entertaining. Don't miss this move-in ready gem!
Home Details
Home Type
- Single Family
Est. Annual Taxes
- $1,574
Year Built
- Built in 2017 | Remodeled
Lot Details
- 0.52 Acre Lot
- Back Yard Fenced
Parking
- 2 Car Attached Garage
Home Design
- Brick Exterior Construction
- Asphalt Roof
- Vinyl Siding
Interior Spaces
- 1,475 Sq Ft Home
- 1-Story Property
- Living Room
- Dining Room
- Laundry Room
Kitchen
- Range
- Microwave
- Dishwasher
- Disposal
Flooring
- Carpet
- Luxury Vinyl Tile
Bedrooms and Bathrooms
- 3 Bedrooms
- 2 Full Bathrooms
Schools
- South Elem. Elementary School
- Jackson Russell Hawkins Jr High Middle School
- Jackson Sr. High School
Utilities
- Forced Air Heating and Cooling System
- 220 Volts
Community Details
- No Home Owners Association
Listing and Financial Details
- Assessor Parcel Number 19-306-00-07-03200-0000
Map
Create a Home Valuation Report for This Property
The Home Valuation Report is an in-depth analysis detailing your home's value as well as a comparison with similar homes in the area
Home Values in the Area
Average Home Value in this Area
Tax History
| Year | Tax Paid | Tax Assessment Tax Assessment Total Assessment is a certain percentage of the fair market value that is determined by local assessors to be the total taxable value of land and additions on the property. | Land | Improvement |
|---|---|---|---|---|
| 2024 | $16 | $31,700 | $7,460 | $24,240 |
| 2023 | $1,574 | $31,700 | $7,460 | $24,240 |
| 2022 | $1,453 | $29,220 | $6,880 | $22,340 |
| 2021 | $1,453 | $29,220 | $6,880 | $22,340 |
| 2020 | $1,457 | $29,220 | $6,880 | $22,340 |
| 2019 | $1,455 | $29,220 | $0 | $0 |
| 2018 | $1,453 | $29,220 | $0 | $0 |
| 2017 | $1,456 | $29,220 | $0 | $0 |
Source: Public Records
Property History
| Date | Event | Price | Change | Sq Ft Price |
|---|---|---|---|---|
| 08/04/2025 08/04/25 | Pending | -- | -- | -- |
| 07/18/2025 07/18/25 | Price Changed | $270,000 | -1.8% | $183 / Sq Ft |
| 06/18/2025 06/18/25 | For Sale | $275,000 | -- | $186 / Sq Ft |
Source: MARIS MLS
Purchase History
| Date | Type | Sale Price | Title Company |
|---|---|---|---|
| Warranty Deed | -- | -- |
Source: Public Records
Mortgage History
| Date | Status | Loan Amount | Loan Type |
|---|---|---|---|
| Open | $144,189 | FHA |
Source: Public Records
Similar Homes in Cape Girardeau, MO
Source: MARIS MLS
MLS Number: MIS25042234
APN: 193060007032000000
Nearby Homes
- 890 State Highway Z
- 5748 State Highway 25
- 1221 County Road 325
- 734 County Road 231
- 000 Cr316
- 202 Brookside Dr
- 229 Greenbrier Dr
- 202 S Forester Dr
- 2848 S Hope St
- 635 Cypress Creek Ln
- 365 Estate Dr
- 120 Edgewood Rd
- 90 Chivalry Ln
- County Road 241
- 3124 County Road 214
- 227 Willowbrook
- 0 Missouri 25
- 34 Waterhole Trail
- 1614 Warren Lake Dr
- 1393 Warren Lake Dr






