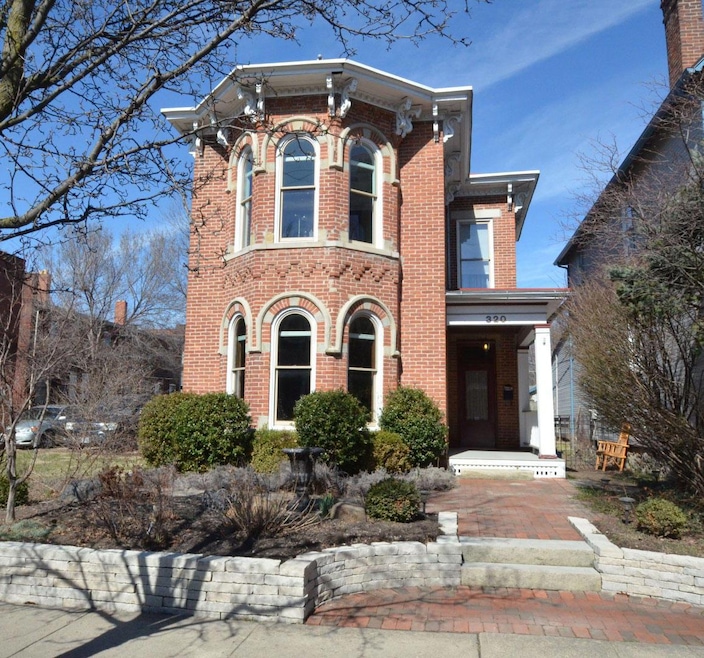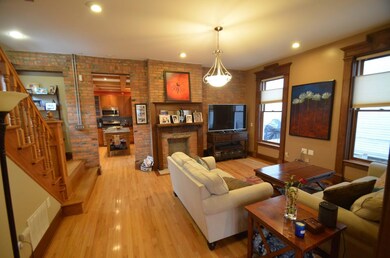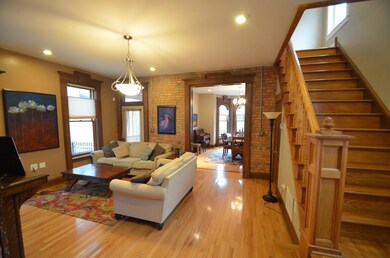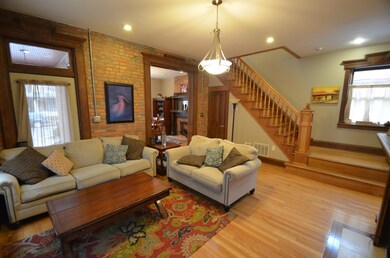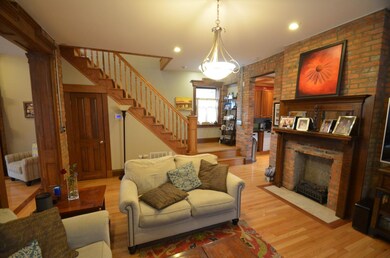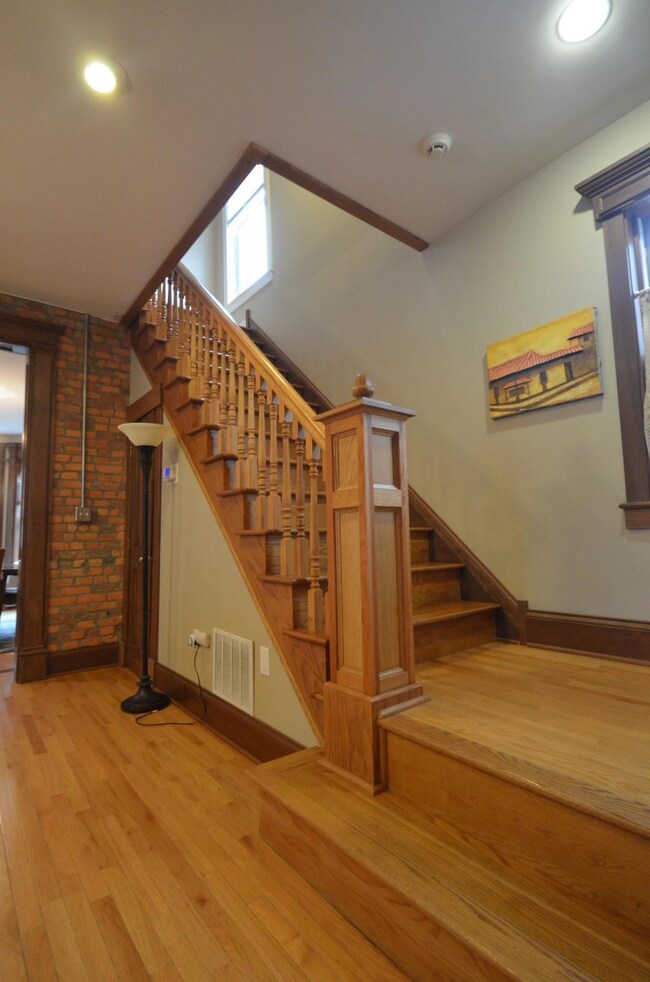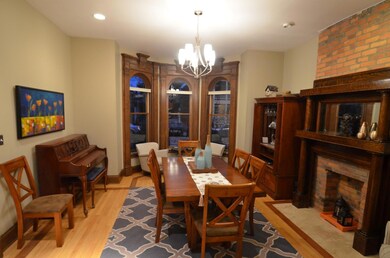
320 W 3rd Ave Columbus, OH 43201
Victorian Village NeighborhoodHighlights
- Deck
- 2 Car Detached Garage
- Patio
- Fenced Yard
- Humidifier
- Home Security System
About This Home
As of June 2018** OPEN SUN 3/18 from 1-3 ** One of the Most Incredible Renovations in the Area! Meticulous care in every detail of this 1880's Italianate home. Phenomenal Contemporary interior with gorgeous hardwood flooring, large open rooms, lots of exposed brick, and new oversized windows for lots of natural light. Some of the most unique and detailed natural woodwork in Victorian Village! Gourmet Cook's Kitchen with rustic Island w/ hammered Stainless Steel top & coffered ceiling. Cherry cabs, granite counters, high qual SS appl's. Large private yard, deck & patio for outdoor entertaining. 3 bdrms up with wood floors, lots of exposed brick. Incredible Master has large walk-in closet and a Master Bath with large Walk-in Shower. 3 decorative fireplaces. Industrial accents. A true showplace!
Last Agent to Sell the Property
BHHS American Realty Center License #334501 Listed on: 04/08/2018

Last Buyer's Agent
Robert Long
Harmony Development Group, LLC
Home Details
Home Type
- Single Family
Est. Annual Taxes
- $7,521
Year Built
- Built in 1880
Lot Details
- 4,356 Sq Ft Lot
- Fenced Yard
- Fenced
Parking
- 2 Car Detached Garage
Home Design
- Brick Exterior Construction
- Stone Foundation
Interior Spaces
- 1,856 Sq Ft Home
- 2-Story Property
- Decorative Fireplace
- Insulated Windows
- Ceramic Tile Flooring
- Home Security System
- Laundry on main level
Kitchen
- Gas Range
- Microwave
- Dishwasher
Bedrooms and Bathrooms
- 3 Bedrooms
Basement
- Partial Basement
- Basement Cellar
Outdoor Features
- Deck
- Patio
Utilities
- Humidifier
- Forced Air Heating and Cooling System
- Heating System Uses Gas
Listing and Financial Details
- Assessor Parcel Number 010-028087
Ownership History
Purchase Details
Home Financials for this Owner
Home Financials are based on the most recent Mortgage that was taken out on this home.Purchase Details
Home Financials for this Owner
Home Financials are based on the most recent Mortgage that was taken out on this home.Purchase Details
Home Financials for this Owner
Home Financials are based on the most recent Mortgage that was taken out on this home.Purchase Details
Home Financials for this Owner
Home Financials are based on the most recent Mortgage that was taken out on this home.Purchase Details
Similar Homes in the area
Home Values in the Area
Average Home Value in this Area
Purchase History
| Date | Type | Sale Price | Title Company |
|---|---|---|---|
| Survivorship Deed | $471,500 | Amerititle | |
| Warranty Deed | $332,000 | Transcounty | |
| Quit Claim Deed | -- | Land Sel Ti | |
| Survivorship Deed | $142,000 | Northwest Title | |
| Deed | -- | -- |
Mortgage History
| Date | Status | Loan Amount | Loan Type |
|---|---|---|---|
| Previous Owner | $91,202 | Construction | |
| Previous Owner | $424,278 | Adjustable Rate Mortgage/ARM | |
| Previous Owner | $50,000 | Commercial | |
| Previous Owner | $461,000 | New Conventional | |
| Previous Owner | $223,200 | New Conventional | |
| Previous Owner | $265,600 | New Conventional | |
| Previous Owner | $270,000 | Unknown | |
| Previous Owner | $164,500 | Purchase Money Mortgage | |
| Previous Owner | $25,000 | Credit Line Revolving | |
| Previous Owner | $163,125 | No Value Available |
Property History
| Date | Event | Price | Change | Sq Ft Price |
|---|---|---|---|---|
| 06/27/2018 06/27/18 | Sold | $486,000 | -2.8% | $262 / Sq Ft |
| 05/28/2018 05/28/18 | Pending | -- | -- | -- |
| 03/01/2018 03/01/18 | For Sale | $499,900 | +8.4% | $269 / Sq Ft |
| 01/19/2017 01/19/17 | Sold | $461,000 | +7.2% | $248 / Sq Ft |
| 12/20/2016 12/20/16 | Pending | -- | -- | -- |
| 12/01/2016 12/01/16 | For Sale | $429,900 | -- | $232 / Sq Ft |
Tax History Compared to Growth
Tax History
| Year | Tax Paid | Tax Assessment Tax Assessment Total Assessment is a certain percentage of the fair market value that is determined by local assessors to be the total taxable value of land and additions on the property. | Land | Improvement |
|---|---|---|---|---|
| 2024 | $8,510 | $189,630 | $77,000 | $112,630 |
| 2023 | $8,402 | $189,630 | $77,000 | $112,630 |
| 2022 | $8,040 | $155,020 | $30,630 | $124,390 |
| 2021 | $8,054 | $155,020 | $30,630 | $124,390 |
| 2020 | $8,065 | $155,020 | $30,630 | $124,390 |
| 2019 | $7,824 | $128,980 | $25,520 | $103,460 |
| 2018 | $7,059 | $124,050 | $25,520 | $98,530 |
| 2017 | $7,521 | $124,050 | $25,520 | $98,530 |
| 2016 | $7,281 | $109,910 | $22,440 | $87,470 |
| 2015 | $6,609 | $109,910 | $22,440 | $87,470 |
| 2014 | $6,625 | $109,910 | $22,440 | $87,470 |
| 2013 | $2,971 | $99,925 | $20,405 | $79,520 |
Agents Affiliated with this Home
-

Seller's Agent in 2018
Ken Wightman
BHHS American Realty Center
(614) 402-5335
16 in this area
50 Total Sales
-
R
Buyer's Agent in 2018
Robert Long
Harmony Development Group, LLC
-
S
Seller's Agent in 2017
Susanne Casey
RE/MAX
-
A
Buyer's Agent in 2017
Alison O'Keeffe
Keller Williams Excel Realty
Map
Source: Columbus and Central Ohio Regional MLS
MLS Number: 218005707
APN: 010-028087
- 337 Tappan St
- 1167 Neil Ave
- 256 W 3rd Ave
- 1042 Neil Ave
- 1141 Highland St
- 379 W 4th Ave
- 994 Harrison Ave
- 1066 Michigan Ave
- 979 Delaware Ave Unit 979
- 1231 Pennsylvania Ave
- 963 Delaware Ave Unit 963
- 1098 Oregon Ave
- 1088 Oregon Ave
- 966 Highland St
- 1017 Michigan Ave
- 199 W 5th Ave Unit C
- 471 W 4th Ave
- 1100 Perry St
- 123 Aston Row Ln
- 1096 Perry St Unit B
