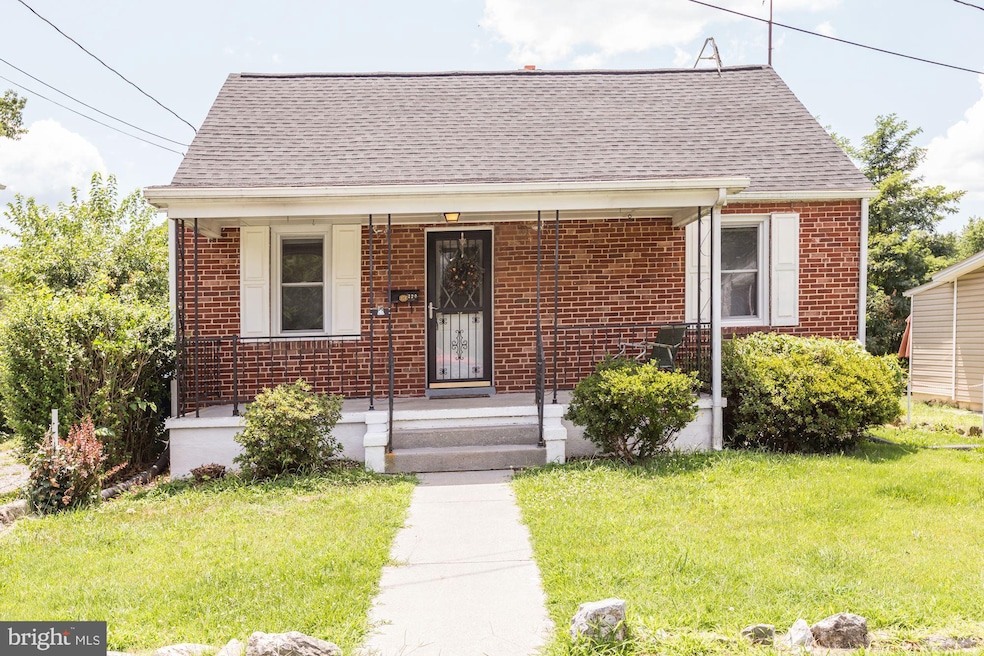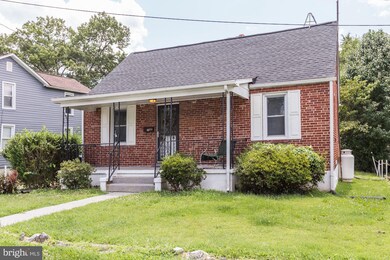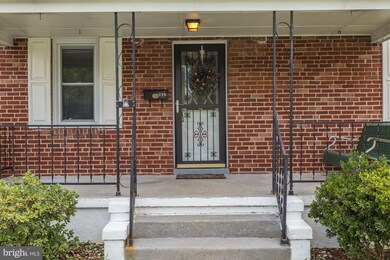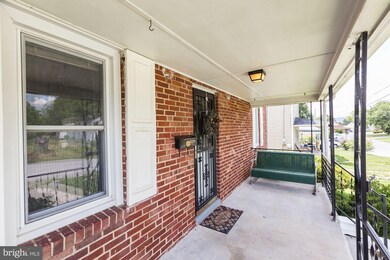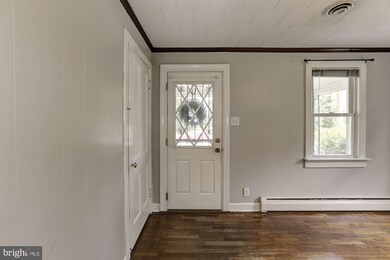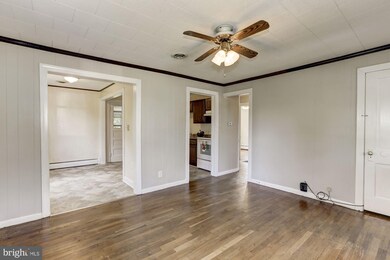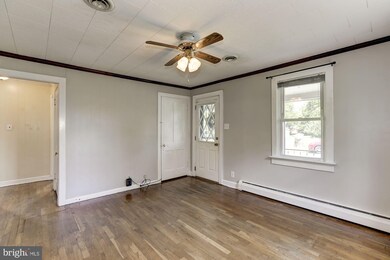
320 W 9th St Front Royal, VA 22630
Highlights
- Traditional Architecture
- No HOA
- Living Room
- Wood Flooring
- Breakfast Area or Nook
- Laundry Room
About This Home
As of November 2019REDUCED!PRICED TO SELL! Updated 2+ Bedroom 2 Full Bath home in the Town of Front Royal. Close to hospital.Features hardwood floors, Central A/C, New roof, gas water heater, carpet, flooring, updated baths. ! Finished basement with full bath! Walk out level. Main level laundry/mud room.Attic space perfect for future 3rd finished level! Large backyard w/shed and concrete base ready for carport/garage.
Home Details
Home Type
- Single Family
Est. Annual Taxes
- $957
Year Built
- Built in 1947
Lot Details
- 7,998 Sq Ft Lot
- Property is in very good condition
Parking
- Driveway
Home Design
- Traditional Architecture
- Brick Exterior Construction
Interior Spaces
- Property has 2 Levels
- Ceiling Fan
- Family Room
- Living Room
- Combination Kitchen and Dining Room
- Basement Fills Entire Space Under The House
- Laundry Room
Kitchen
- Breakfast Area or Nook
- Stove
Flooring
- Wood
- Carpet
Bedrooms and Bathrooms
- 2 Main Level Bedrooms
Utilities
- Forced Air Heating and Cooling System
- Heating System Uses Oil
- Bottled Gas Water Heater
Community Details
- No Home Owners Association
- Town Of Front Royal Subdivision
Listing and Financial Details
- Tax Lot 8
- Assessor Parcel Number 20A5 227 8
Ownership History
Purchase Details
Home Financials for this Owner
Home Financials are based on the most recent Mortgage that was taken out on this home.Purchase Details
Purchase Details
Home Financials for this Owner
Home Financials are based on the most recent Mortgage that was taken out on this home.Similar Homes in Front Royal, VA
Home Values in the Area
Average Home Value in this Area
Purchase History
| Date | Type | Sale Price | Title Company |
|---|---|---|---|
| Deed | $155,000 | None Available | |
| Interfamily Deed Transfer | -- | None Available | |
| Bargain Sale Deed | $94,900 | Jdr Title Inc |
Mortgage History
| Date | Status | Loan Amount | Loan Type |
|---|---|---|---|
| Open | $157,575 | New Conventional | |
| Previous Owner | $87,750 | New Conventional |
Property History
| Date | Event | Price | Change | Sq Ft Price |
|---|---|---|---|---|
| 11/04/2019 11/04/19 | Sold | $155,000 | -2.5% | $90 / Sq Ft |
| 10/01/2019 10/01/19 | Pending | -- | -- | -- |
| 09/12/2019 09/12/19 | For Sale | $158,900 | 0.0% | $92 / Sq Ft |
| 08/31/2019 08/31/19 | Pending | -- | -- | -- |
| 08/13/2019 08/13/19 | Price Changed | $158,900 | -3.1% | $92 / Sq Ft |
| 08/05/2019 08/05/19 | Price Changed | $164,000 | -5.1% | $95 / Sq Ft |
| 06/22/2019 06/22/19 | For Sale | $172,900 | +82.2% | $100 / Sq Ft |
| 10/07/2013 10/07/13 | Sold | $94,900 | -0.1% | $69 / Sq Ft |
| 09/24/2013 09/24/13 | Pending | -- | -- | -- |
| 09/22/2013 09/22/13 | For Sale | $94,999 | +0.1% | $69 / Sq Ft |
| 09/22/2013 09/22/13 | Off Market | $94,900 | -- | -- |
| 09/21/2013 09/21/13 | For Sale | $94,999 | -- | $69 / Sq Ft |
Tax History Compared to Growth
Tax History
| Year | Tax Paid | Tax Assessment Tax Assessment Total Assessment is a certain percentage of the fair market value that is determined by local assessors to be the total taxable value of land and additions on the property. | Land | Improvement |
|---|---|---|---|---|
| 2025 | $994 | $187,600 | $40,300 | $147,300 |
| 2024 | $994 | $187,600 | $40,300 | $147,300 |
| 2023 | $919 | $187,600 | $40,300 | $147,300 |
| 2022 | $861 | $131,400 | $35,000 | $96,400 |
| 2021 | $171 | $131,400 | $35,000 | $96,400 |
| 2020 | $861 | $131,400 | $35,000 | $96,400 |
| 2019 | $861 | $131,400 | $35,000 | $96,400 |
| 2018 | $795 | $120,500 | $35,000 | $85,500 |
| 2017 | $783 | $120,500 | $35,000 | $85,500 |
| 2016 | $747 | $120,500 | $35,000 | $85,500 |
| 2015 | -- | $120,500 | $35,000 | $85,500 |
| 2014 | -- | $111,700 | $35,000 | $76,700 |
Agents Affiliated with this Home
-

Seller's Agent in 2019
Janet Weaver
Keller Williams Fairfax Gateway
(571) 435-4201
1 Total Sale
-

Buyer's Agent in 2019
Ben Ferri
Inform Real Estate, LLC.
(540) 671-8135
72 in this area
121 Total Sales
-
B
Seller's Agent in 2013
Beth Waller
Team Waller LLC
-

Buyer's Agent in 2013
Jamie Cook
Treck Realty LLC
(703) 475-1009
1 in this area
119 Total Sales
Map
Source: Bright MLS
MLS Number: VAWR137270
APN: 20A5-227-8
- 0 Kendrick Ln
- 328 W 11th St
- 326 W 11th St
- 332 W 11th St
- 122 W 9th St
- 716 Villa Ave
- 408 W 12th St
- 814 Virginia Ave
- 0 Virginia Ave Unit VAWR2008010
- 132 W 12th St
- 1101 Virginia Ave
- 1321 Woodside Ave
- 1225 Massanutten Ave
- 0 Warren Ave Unit VAWR2004946
- 0 Warren Ave Unit VAWR2004930
- 425 W 15th St
- 426 N Royal Ave
- 518 Warren Ave
- 103 Fairview Ave
- 656 W 11th St
