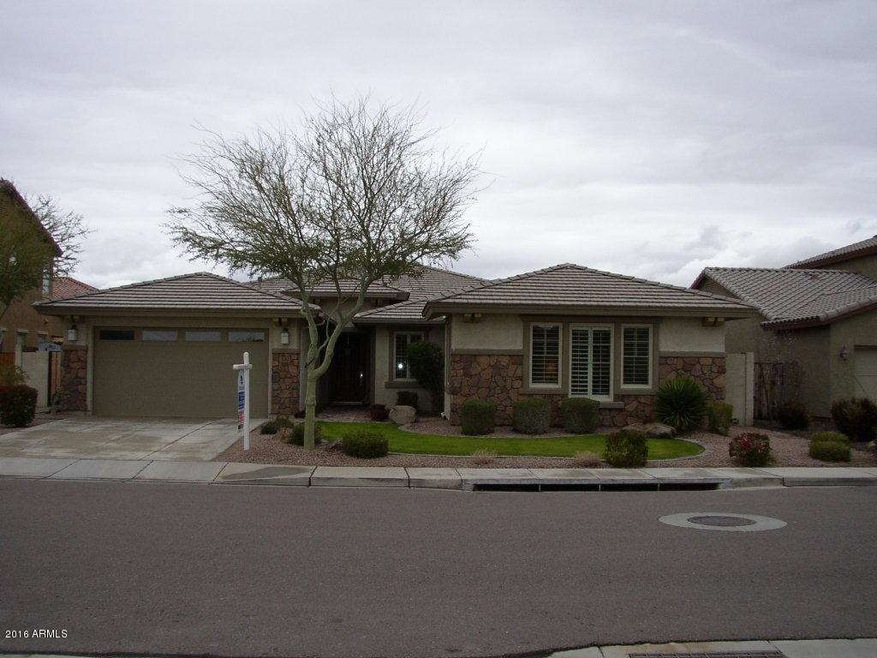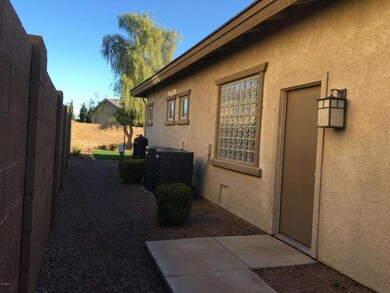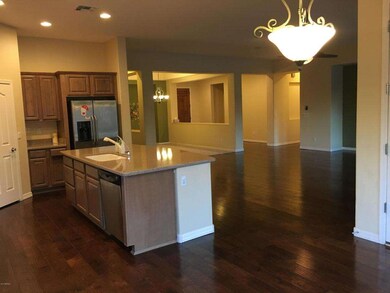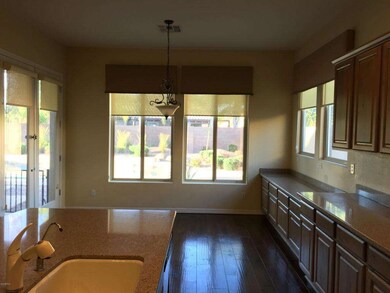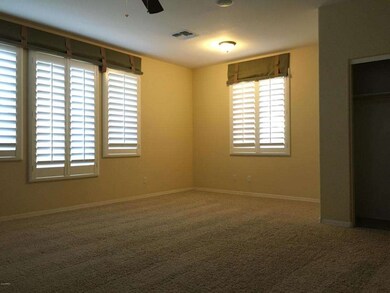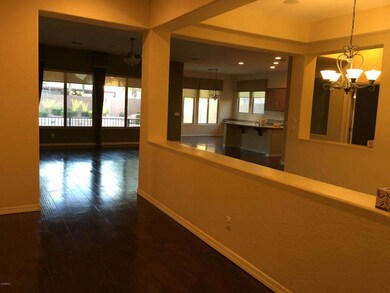
320 W Hackberry Dr Chandler, AZ 85248
Ocotillo NeighborhoodHighlights
- Private Pool
- Granite Countertops
- Tandem Parking
- Basha Elementary School Rated A
- Double Pane Windows
- Dual Vanity Sinks in Primary Bathroom
About This Home
As of May 2022Superb location where you will be on 202 w/in 10 minutes! This is a gorgeous 5 bedroom single story home! A former Shea Model with split floor plan, double master bedrooms, and a 5th bedroom that can double as an office. Gleaming plank wooden floors in the front entrance, family room and hallways. Beautiful private pool with fountains installed by the builder .Tastefully landscaped both front and rear with patches of grass. It won't last long.
Last Agent to Sell the Property
Wen Feng
Gold Trust Realty License #SA638611000 Listed on: 03/02/2016
Last Buyer's Agent
Wen Feng
Gold Trust Realty License #SA638611000 Listed on: 03/02/2016
Home Details
Home Type
- Single Family
Est. Annual Taxes
- $3,296
Year Built
- Built in 2006
Lot Details
- 9,742 Sq Ft Lot
- Block Wall Fence
- Front and Back Yard Sprinklers
Parking
- 3 Car Garage
- Tandem Parking
Home Design
- Wood Frame Construction
- Tile Roof
- Stone Exterior Construction
- Stucco
Interior Spaces
- 3,240 Sq Ft Home
- 1-Story Property
- Gas Fireplace
- Double Pane Windows
- Solar Screens
- Family Room with Fireplace
Kitchen
- Breakfast Bar
- Gas Cooktop
- Built-In Microwave
- Dishwasher
- Kitchen Island
- Granite Countertops
Flooring
- Carpet
- Tile
Bedrooms and Bathrooms
- 5 Bedrooms
- Walk-In Closet
- Primary Bathroom is a Full Bathroom
- 3.5 Bathrooms
- Dual Vanity Sinks in Primary Bathroom
- Bathtub With Separate Shower Stall
Laundry
- Laundry in unit
- Gas Dryer Hookup
Pool
- Private Pool
Schools
- Basha Elementary School
- Bogle Junior High School
- Hamilton High School
Utilities
- Refrigerated Cooling System
- Heating System Uses Natural Gas
Listing and Financial Details
- Tax Lot 125
- Assessor Parcel Number 303-87-363
Community Details
Overview
- Property has a Home Owners Association
- Avalon Association, Phone Number (602) 288-2696
- Built by Shea
- Avalon At Dobson Subdivision
Recreation
- Bike Trail
Ownership History
Purchase Details
Purchase Details
Home Financials for this Owner
Home Financials are based on the most recent Mortgage that was taken out on this home.Purchase Details
Purchase Details
Home Financials for this Owner
Home Financials are based on the most recent Mortgage that was taken out on this home.Purchase Details
Home Financials for this Owner
Home Financials are based on the most recent Mortgage that was taken out on this home.Purchase Details
Home Financials for this Owner
Home Financials are based on the most recent Mortgage that was taken out on this home.Purchase Details
Home Financials for this Owner
Home Financials are based on the most recent Mortgage that was taken out on this home.Purchase Details
Home Financials for this Owner
Home Financials are based on the most recent Mortgage that was taken out on this home.Purchase Details
Home Financials for this Owner
Home Financials are based on the most recent Mortgage that was taken out on this home.Purchase Details
Home Financials for this Owner
Home Financials are based on the most recent Mortgage that was taken out on this home.Purchase Details
Home Financials for this Owner
Home Financials are based on the most recent Mortgage that was taken out on this home.Similar Homes in the area
Home Values in the Area
Average Home Value in this Area
Purchase History
| Date | Type | Sale Price | Title Company |
|---|---|---|---|
| Special Warranty Deed | -- | None Listed On Document | |
| Warranty Deed | $472,800 | Greystone Title Agency Llc | |
| Interfamily Deed Transfer | -- | None Available | |
| Interfamily Deed Transfer | -- | Accommodation | |
| Warranty Deed | -- | Driggs Title Agency Inc | |
| Special Warranty Deed | $390,000 | Fidelity National Title | |
| Warranty Deed | -- | Fidelity National Title | |
| Interfamily Deed Transfer | -- | Fidelity Natl Title Ins Co | |
| Interfamily Deed Transfer | -- | The Talon Group Kierland | |
| Interfamily Deed Transfer | -- | The Talon Group Kierland | |
| Interfamily Deed Transfer | -- | The Talon Group Kierland | |
| Interfamily Deed Transfer | -- | None Available | |
| Warranty Deed | $530,930 | First American Title Ins Co | |
| Warranty Deed | -- | First American Title Ins Co |
Mortgage History
| Date | Status | Loan Amount | Loan Type |
|---|---|---|---|
| Previous Owner | $435,000 | New Conventional | |
| Previous Owner | $378,240 | New Conventional | |
| Previous Owner | $272,000 | New Conventional | |
| Previous Owner | $351,000 | New Conventional | |
| Previous Owner | $121,000 | New Conventional | |
| Previous Owner | $130,000 | Purchase Money Mortgage | |
| Previous Owner | $154,000 | Unknown | |
| Previous Owner | $188,500 | Credit Line Revolving | |
| Previous Owner | $172,500 | New Conventional |
Property History
| Date | Event | Price | Change | Sq Ft Price |
|---|---|---|---|---|
| 05/03/2022 05/03/22 | Sold | $865,000 | -0.6% | $281 / Sq Ft |
| 04/10/2022 04/10/22 | Pending | -- | -- | -- |
| 04/06/2022 04/06/22 | For Sale | $870,000 | +84.0% | $283 / Sq Ft |
| 04/21/2016 04/21/16 | Sold | $472,800 | -5.4% | $146 / Sq Ft |
| 03/02/2016 03/02/16 | Pending | -- | -- | -- |
| 02/27/2016 02/27/16 | For Sale | $500,000 | -- | $154 / Sq Ft |
Tax History Compared to Growth
Tax History
| Year | Tax Paid | Tax Assessment Tax Assessment Total Assessment is a certain percentage of the fair market value that is determined by local assessors to be the total taxable value of land and additions on the property. | Land | Improvement |
|---|---|---|---|---|
| 2025 | $4,305 | $53,309 | -- | -- |
| 2024 | $4,211 | $50,771 | -- | -- |
| 2023 | $4,211 | $60,160 | $12,030 | $48,130 |
| 2022 | $4,059 | $47,680 | $9,530 | $38,150 |
| 2021 | $4,189 | $45,810 | $9,160 | $36,650 |
| 2020 | $4,162 | $43,100 | $8,620 | $34,480 |
| 2019 | $3,995 | $39,780 | $7,950 | $31,830 |
| 2018 | $3,878 | $38,250 | $7,650 | $30,600 |
| 2017 | $3,607 | $37,100 | $7,420 | $29,680 |
| 2016 | $3,463 | $38,330 | $7,660 | $30,670 |
| 2015 | $3,296 | $36,110 | $7,220 | $28,890 |
Agents Affiliated with this Home
-
Amy Myers

Seller's Agent in 2022
Amy Myers
Arizona Best Real Estate
(602) 332-4701
2 in this area
94 Total Sales
-
Kamaljit Kaur

Buyer's Agent in 2022
Kamaljit Kaur
HomeSmart
(602) 999-9168
1 in this area
52 Total Sales
-
W
Seller's Agent in 2016
Wen Feng
Gold Trust Realty
Map
Source: Arizona Regional Multiple Listing Service (ARMLS)
MLS Number: 5406502
APN: 303-87-363
- 121 W Hackberry Dr
- 418 W Balsam Dr
- 371 W Indigo Dr
- 3411 S Vine St
- 455 W Honeysuckle Dr
- 631 W Hackberry Dr
- 633 W Aster Ct
- 681 W Hackberry Dr
- 705 W Desert Broom Dr
- 440 W Wisteria Place
- 714 W Desert Broom Dr
- 705 W Queen Creek Rd Unit 1019
- 705 W Queen Creek Rd Unit 2062
- 705 W Queen Creek Rd Unit 1201
- 705 W Queen Creek Rd Unit 2126
- 226 E Markwood Dr
- 462 W Myrtle Dr
- 250 W Queen Creek Rd Unit 249
- 250 W Queen Creek Rd Unit 101
- 250 W Queen Creek Rd Unit 206
