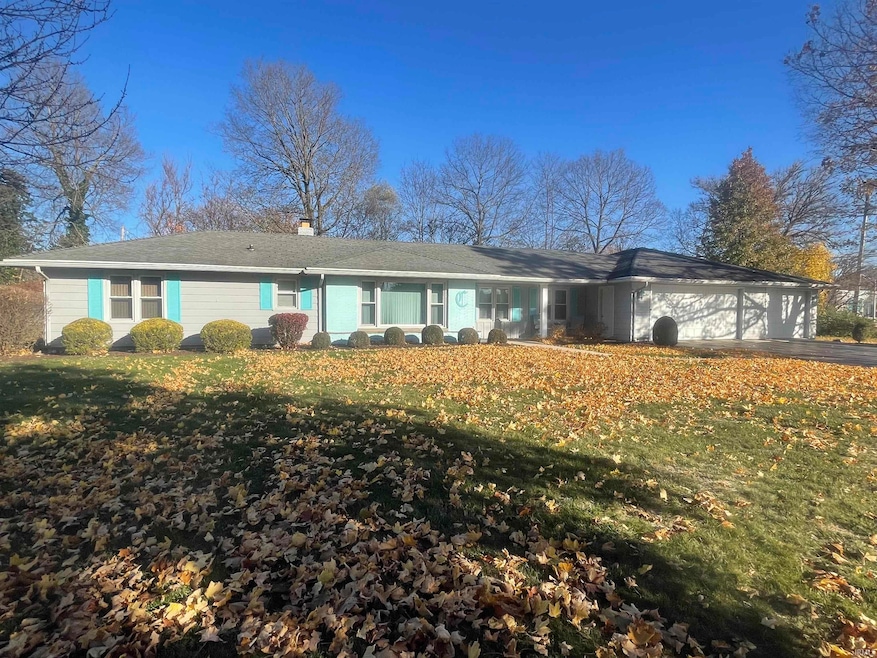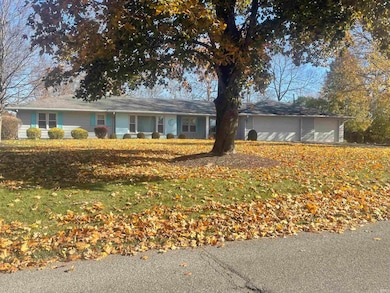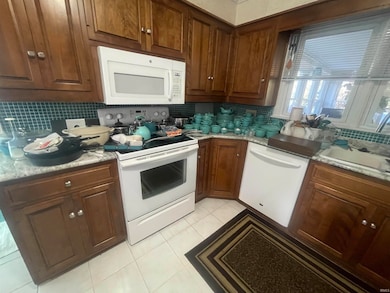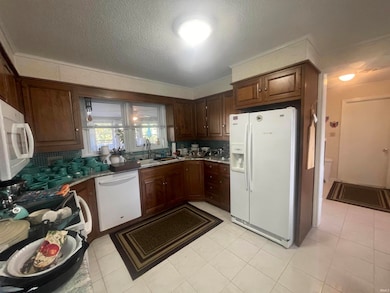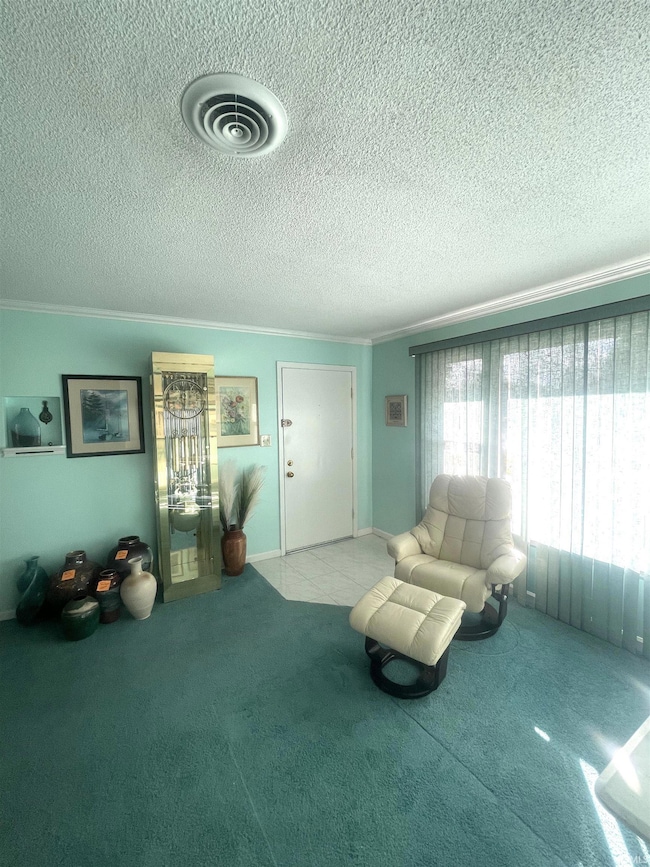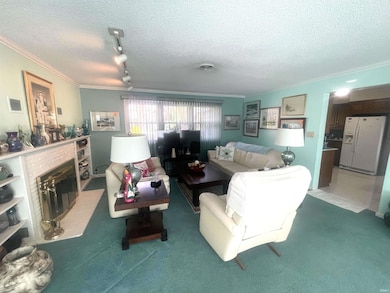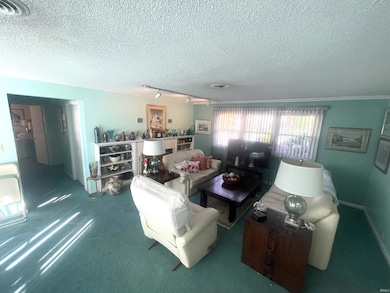320 W Roselawn Dr Logansport, IN 46947
Estimated payment $1,725/month
Highlights
- Primary Bedroom Suite
- Ranch Style House
- Formal Dining Room
- 0.6 Acre Lot
- Corner Lot
- 3 Car Attached Garage
About This Home
INVITING! This Spacious Ranch is Conveniently Located and on a Corner Location, Offers 3 Bedroom with 2 Full Baths, Enclosed Summer Room Leading to a Nice Wood Deck in Rear, Formal Living Room with Gas Log Fireplace, Family Room with Lots of Storage Closets (Lighted), Hardwood Floors, Kitchen with Lots of Cabinets and Counter Space and Fully Applianced with Microwave Oven, Refrigerator, Electric Range and Dishwasher plus Granite Counter Tops, Dining Room off Kitchen, Utility Room with Washer and Dryer Included plus a Wash Sink, Tile Flooring in Utility Room, Dining Room, Kitchen and Bathrooms, All Bedrooms have Mirrored Closet Doors, Hardwood Floors in Enclosed Rear Summer Porch, 3 Car Attached Garage with Garage Door Openers, Main Electrical Panel in Garage, Pull Down Attic Entrance in Garage, Dryer Hookup is Electric but there appears to be a Gas Line also, Listing Agent and Seller makes no Warranties on any Information provided. Buyer's and Buyer's Agents to Verify all Information. Please excuse the Attached Pictures, there is an Estate Sale Scheduled for December 12 and 13, 2025.
Listing Agent
Envision Real Estate Team - Logansport Brokerage Phone: 574-721-1354 Listed on: 11/12/2025
Home Details
Home Type
- Single Family
Est. Annual Taxes
- $1,732
Year Built
- Built in 1960
Lot Details
- 0.6 Acre Lot
- Lot Dimensions are 153x172
- Landscaped
- Corner Lot
Parking
- 3 Car Attached Garage
- Garage Door Opener
- Driveway
Home Design
- Ranch Style House
- Slab Foundation
- Asphalt Roof
Interior Spaces
- 1,906 Sq Ft Home
- Ceiling Fan
- Living Room with Fireplace
- Formal Dining Room
- Carpet
- Pull Down Stairs to Attic
- Electric Oven or Range
Bedrooms and Bathrooms
- 3 Bedrooms
- Primary Bedroom Suite
- 2 Full Bathrooms
- Bathtub with Shower
- Separate Shower
Laundry
- Laundry on main level
- Washer Hookup
Schools
- Landis Elementary School
- Logansport Middle School
- Logansport High School
Additional Features
- Suburban Location
- Forced Air Heating and Cooling System
Listing and Financial Details
- Assessor Parcel Number 09-17-60-115-006.000-010
Map
Home Values in the Area
Average Home Value in this Area
Tax History
| Year | Tax Paid | Tax Assessment Tax Assessment Total Assessment is a certain percentage of the fair market value that is determined by local assessors to be the total taxable value of land and additions on the property. | Land | Improvement |
|---|---|---|---|---|
| 2024 | $1,645 | $173,200 | $39,900 | $133,300 |
| 2022 | $1,589 | $158,900 | $39,900 | $119,000 |
| 2021 | $1,255 | $125,500 | $27,200 | $98,300 |
| 2020 | $1,289 | $128,900 | $27,200 | $101,700 |
| 2019 | $1,192 | $119,200 | $27,200 | $92,000 |
| 2018 | $1,150 | $115,000 | $27,200 | $87,800 |
| 2017 | $1,227 | $122,700 | $35,700 | $87,000 |
| 2016 | $1,227 | $122,700 | $35,700 | $87,000 |
| 2014 | $1,174 | $117,400 | $35,700 | $81,700 |
| 2013 | $1,174 | $115,500 | $35,700 | $79,800 |
Property History
| Date | Event | Price | List to Sale | Price per Sq Ft |
|---|---|---|---|---|
| 11/12/2025 11/12/25 | For Sale | $299,900 | -- | $157 / Sq Ft |
Source: Indiana Regional MLS
MLS Number: 202545746
APN: 09-17-60-143-005.000-010
- 217 W Roselawn Dr
- 3044 N Pennsylvania Ave
- 3128 N Pennsylvania Ave
- 3055 North St
- 2700 High St
- 2419 Stadium Dr
- 802 Walnut Ridge E
- 2203 North St
- 215 22nd St
- 2105 North St
- 1217 Tower Dr
- 2018 North St
- 2116 Usher St
- 2001 George St
- 3731 E Market St
- 1925 Spear St
- 808 19th St
- 1812 George St
- 1800 Spear St
- 1806 George St
- 900 North St
- 1423 Johnson St
- 1873 Warhawk Rd
- 2002 Shaw Ave
- 1010 N Lincoln St
- 548 Sycamore Trail
- 1852 S Business 31
- 59 W Riverside Dr Unit Upper
- 127 W Jackson Unit 22 St Unit 22
- 127 W Jackson Unit 23 St Unit 23
- 127 W Jackson Unit 11 St Unit 11
- 127 W Jackson Unit 13 St Unit 13
- 127 W Jackson St
- 700 Bobtail Ct
- 2083 W 425 N
- 391 Ariel Dr
- 2900 N Apperson Way Unit 55
- 2900 N Apperson Way Unit 17
- 2501 N Apperson Way Unit 5
- 2713 N Delphos St
