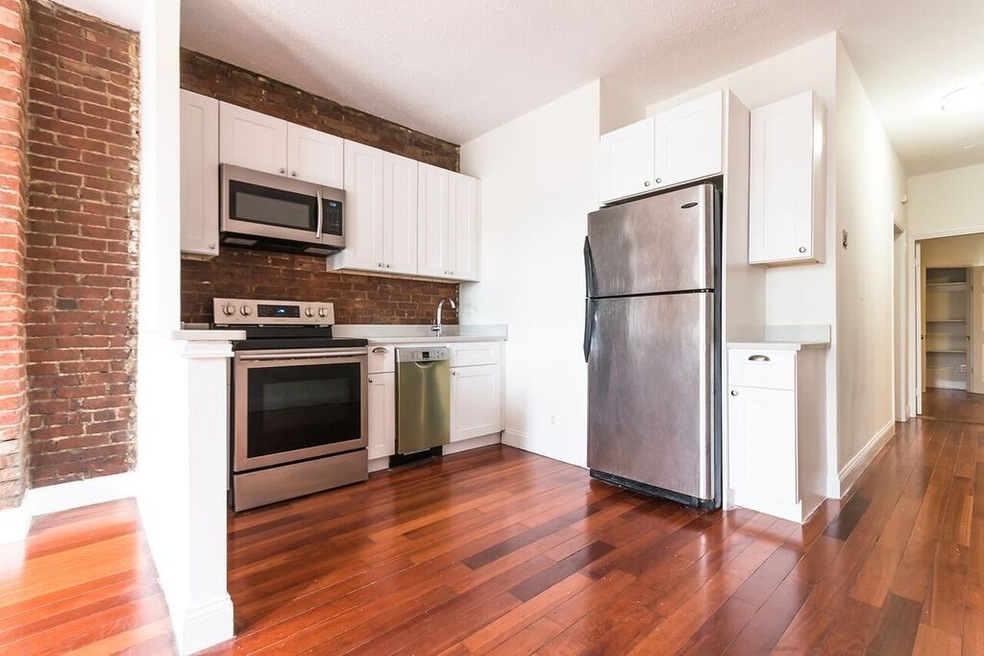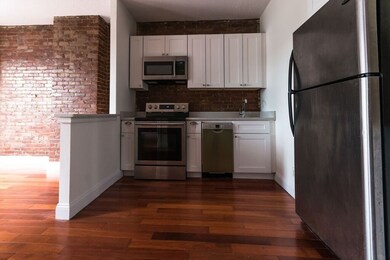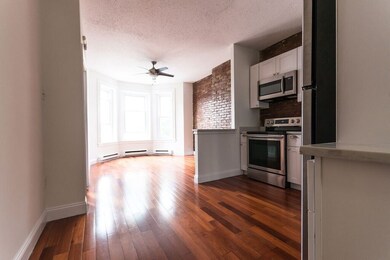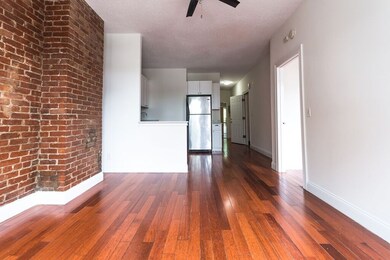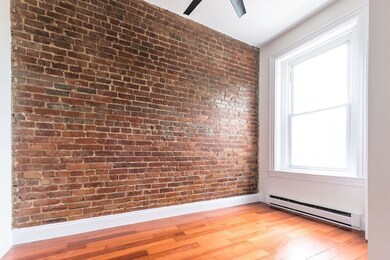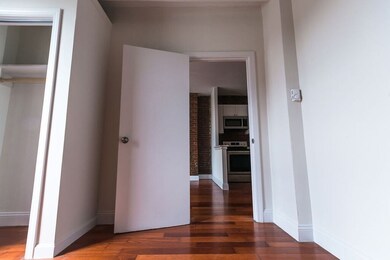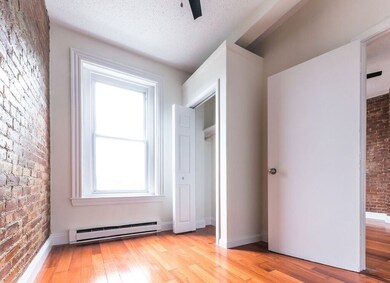
320 Warren St Unit 2 Roxbury, MA 02119
Sav-Mor NeighborhoodHighlights
- Wood Flooring
- Intercom
- Electric Baseboard Heater
About This Home
As of October 2018** PRICE REDUCTION ** Rarely available beautiful Brownstone condo in revitalized Roxbury neighborhood! Features include hardwood floors, stainless steel appliances, jacuzzi bathtub, classic exposed brick, private rear porch and tons of natural light. Easy access to Boston Medical Center, Northeastern University, Back Bay, South End, Dudley Square, Boston Latin Academy, shops, restaurants, entertainment and much more! Great for an investor or first-time homebuyer. Storage in basement. Pet-friendly, self-managed condo association. Priced to sell! Bring your offers.
Property Details
Home Type
- Condominium
Est. Annual Taxes
- $4,735
Year Built
- Built in 1890
Kitchen
- Built-In Oven
- Microwave
- Dishwasher
- Disposal
Flooring
- Wood Flooring
Utilities
- Window Unit Cooling System
- Electric Baseboard Heater
- Electric Water Heater
Additional Features
- Basement
Community Details
- Pets Allowed
Listing and Financial Details
- Assessor Parcel Number W:12 P:00772 S:004
Ownership History
Purchase Details
Purchase Details
Home Financials for this Owner
Home Financials are based on the most recent Mortgage that was taken out on this home.Purchase Details
Home Financials for this Owner
Home Financials are based on the most recent Mortgage that was taken out on this home.Purchase Details
Purchase Details
Similar Homes in the area
Home Values in the Area
Average Home Value in this Area
Purchase History
| Date | Type | Sale Price | Title Company |
|---|---|---|---|
| Quit Claim Deed | -- | None Available | |
| Quit Claim Deed | -- | None Available | |
| Deed | $320,000 | -- | |
| Deed | $320,000 | -- | |
| Deed | $320,000 | -- | |
| Not Resolvable | $90,000 | -- | |
| Foreclosure Deed | $57,100 | -- | |
| Foreclosure Deed | $57,100 | -- | |
| Foreclosure Deed | $57,100 | -- | |
| Deed | $302,000 | -- | |
| Deed | $302,000 | -- | |
| Deed | $302,000 | -- | |
| Deed | -- | -- | |
| Deed | -- | -- | |
| Deed | -- | -- | |
| Deed | -- | -- |
Mortgage History
| Date | Status | Loan Amount | Loan Type |
|---|---|---|---|
| Previous Owner | $310,400 | New Conventional | |
| Previous Owner | $336,000 | Stand Alone Refi Refinance Of Original Loan | |
| Previous Owner | $320,000 | New Conventional | |
| Previous Owner | $100,000 | No Value Available |
Property History
| Date | Event | Price | Change | Sq Ft Price |
|---|---|---|---|---|
| 08/05/2024 08/05/24 | Rented | $2,800 | 0.0% | -- |
| 07/24/2024 07/24/24 | Under Contract | -- | -- | -- |
| 07/12/2024 07/12/24 | Price Changed | $2,800 | -5.1% | $4 / Sq Ft |
| 07/01/2024 07/01/24 | Price Changed | $2,950 | -1.7% | $4 / Sq Ft |
| 06/24/2024 06/24/24 | Price Changed | $3,000 | -14.3% | $4 / Sq Ft |
| 06/11/2024 06/11/24 | For Rent | $3,500 | 0.0% | -- |
| 10/29/2018 10/29/18 | Sold | $320,000 | +0.3% | $452 / Sq Ft |
| 08/22/2018 08/22/18 | Pending | -- | -- | -- |
| 07/17/2018 07/17/18 | Price Changed | $319,000 | -8.8% | $451 / Sq Ft |
| 06/29/2018 06/29/18 | For Sale | $349,900 | -- | $494 / Sq Ft |
Tax History Compared to Growth
Tax History
| Year | Tax Paid | Tax Assessment Tax Assessment Total Assessment is a certain percentage of the fair market value that is determined by local assessors to be the total taxable value of land and additions on the property. | Land | Improvement |
|---|---|---|---|---|
| 2025 | $4,735 | $408,900 | $0 | $408,900 |
| 2024 | $4,256 | $390,500 | $0 | $390,500 |
| 2023 | $4,032 | $375,400 | $0 | $375,400 |
| 2022 | $3,891 | $357,600 | $0 | $357,600 |
| 2021 | $3,740 | $350,500 | $0 | $350,500 |
| 2020 | $3,040 | $287,900 | $0 | $287,900 |
| 2019 | $2,571 | $243,900 | $0 | $243,900 |
| 2018 | $2,322 | $221,600 | $0 | $221,600 |
| 2017 | $2,193 | $207,100 | $0 | $207,100 |
| 2016 | $2,130 | $193,600 | $0 | $193,600 |
| 2015 | $1,867 | $154,200 | $0 | $154,200 |
| 2014 | $1,830 | $145,500 | $0 | $145,500 |
Agents Affiliated with this Home
-

Seller's Agent in 2024
Melanie Daye
Boston's Future Finest RE
(617) 538-5324
8 Total Sales
-
J
Seller's Agent in 2018
Jessica Thomas
MIG
(351) 210-0909
7 Total Sales
Map
Source: MLS Property Information Network (MLS PIN)
MLS Number: 72354906
APN: ROXB-000000-000012-000772-000004
- 28 Woodbine St Unit 1
- 28 Woodbine St
- 62 Clifford St Unit A
- 151 Blue Hill Ave
- 22 Alaska St
- 133 Blue Hill Ave
- 30 Copeland St Unit 1
- 33 Copeland Park Unit F
- 3 Randlett Place
- 8 Montrose St
- 8 Adrian St
- 80 Blue Hill Ave Unit 5
- 22-22A Montrose St
- 74 Dale St
- 12 Weldon St
- 6 Weldon St
- 10 Circuit St
- 48 Quincy St
- 36 Brookford St
- 31 Dewey St
