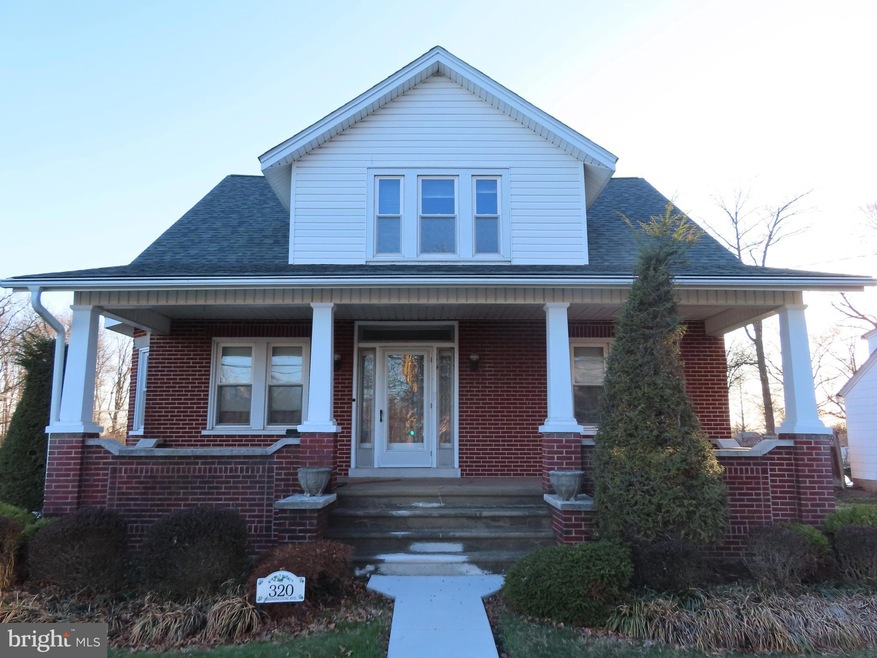
320 Washington Ave Souderton, PA 18964
Highlights
- Cape Cod Architecture
- No HOA
- Oversized Parking
- West Broad Street Elementary School Rated A
- 2 Car Detached Garage
- Radiator
About This Home
As of April 2025Welcome to this charming single in Souderton Borough. As you tour the home, the beautiful woodwork is sure to grab your attention. The first room of your tour will be the recently updated kitchen featuring newer appliances with room for a table. Adjacent to the kitchen is a sunroom to enjoy views of the private backyard. On the other side of the kitchen is a living room with ample space for entertaining. Through the double doors is a cozy family room with fireplace. Additionally on the first floor there is a powder room and a bonus room which can be used as a bedroom or playroom. Upstairs there are three generous sized bedrooms along with a smaller room suitable for an office. The full bath upstairs has an outside entrance to a roof deck to enjoy the weather. The home has a large basement offering generous storage space and an outside entrance. The back of the house features a deck with a large hot tub perfect for relaxing after a long day. The house has an abundant amount of parking in the driveway along with an over-sized two car garage with an upstairs. The home is conveniently located to major roadways and walking distance to the center of town with shopping, restaurants, and theatres. More photos in the next day.
Last Agent to Sell the Property
Keller Williams Real Estate-Montgomeryville Listed on: 04/03/2025

Home Details
Home Type
- Single Family
Est. Annual Taxes
- $7,006
Year Built
- Built in 1925
Lot Details
- 0.32 Acre Lot
- Lot Dimensions are 75.00 x 0.00
Parking
- 2 Car Detached Garage
- Oversized Parking
- Parking Storage or Cabinetry
- Front Facing Garage
- Garage Door Opener
Home Design
- Cape Cod Architecture
- Traditional Architecture
- Brick Exterior Construction
- Poured Concrete
- Concrete Perimeter Foundation
Interior Spaces
- 1,960 Sq Ft Home
- Property has 2 Levels
Bedrooms and Bathrooms
- 3 Main Level Bedrooms
Basement
- Basement Fills Entire Space Under The House
- Exterior Basement Entry
- Sump Pump
Schools
- West Broad Elementary School
- Indian Crest Middle School
- Souderton Area Senior High School
Utilities
- Window Unit Cooling System
- Radiator
- 200+ Amp Service
- Natural Gas Water Heater
Community Details
- No Home Owners Association
Listing and Financial Details
- Tax Lot 009
- Assessor Parcel Number 21-00-07656-009
Ownership History
Purchase Details
Home Financials for this Owner
Home Financials are based on the most recent Mortgage that was taken out on this home.Purchase Details
Similar Homes in the area
Home Values in the Area
Average Home Value in this Area
Purchase History
| Date | Type | Sale Price | Title Company |
|---|---|---|---|
| Deed | $432,000 | Equity One Abstract | |
| Deed | $432,000 | Equity One Abstract | |
| Quit Claim Deed | -- | -- |
Mortgage History
| Date | Status | Loan Amount | Loan Type |
|---|---|---|---|
| Open | $419,040 | New Conventional | |
| Closed | $419,040 | New Conventional | |
| Previous Owner | $150,000 | Credit Line Revolving | |
| Previous Owner | $48,513 | Unknown |
Property History
| Date | Event | Price | Change | Sq Ft Price |
|---|---|---|---|---|
| 04/24/2025 04/24/25 | Sold | $432,000 | +2.9% | $220 / Sq Ft |
| 04/08/2025 04/08/25 | Pending | -- | -- | -- |
| 04/03/2025 04/03/25 | For Sale | $420,000 | -- | $214 / Sq Ft |
Tax History Compared to Growth
Tax History
| Year | Tax Paid | Tax Assessment Tax Assessment Total Assessment is a certain percentage of the fair market value that is determined by local assessors to be the total taxable value of land and additions on the property. | Land | Improvement |
|---|---|---|---|---|
| 2025 | $6,422 | $142,240 | $58,660 | $83,580 |
| 2024 | $6,422 | $142,240 | $58,660 | $83,580 |
| 2023 | $6,040 | $142,240 | $58,660 | $83,580 |
| 2022 | $5,874 | $142,240 | $58,660 | $83,580 |
| 2021 | $5,731 | $142,240 | $58,660 | $83,580 |
| 2020 | $5,644 | $142,240 | $58,660 | $83,580 |
| 2019 | $5,583 | $142,240 | $58,660 | $83,580 |
| 2018 | $1,336 | $142,240 | $58,660 | $83,580 |
| 2017 | $5,425 | $142,240 | $58,660 | $83,580 |
| 2016 | $5,370 | $142,240 | $58,660 | $83,580 |
| 2015 | $5,273 | $142,240 | $58,660 | $83,580 |
| 2014 | $5,273 | $142,240 | $58,660 | $83,580 |
Agents Affiliated with this Home
-
Dave Fly
D
Seller's Agent in 2025
Dave Fly
Keller Williams Real Estate-Montgomeryville
(267) 981-6770
2 in this area
6 Total Sales
-
Colleen Pfaff

Buyer's Agent in 2025
Colleen Pfaff
Keller Williams Real Estate-Montgomeryville
(267) 221-4306
1 in this area
10 Total Sales
Map
Source: Bright MLS
MLS Number: PAMC2134486
APN: 21-00-07656-009
- 215 Penn Ave
- 216 W Cherry Ln Unit DEVONSHIRE
- 216 W Cherry Ln Unit MAGNOLIA
- 216 W Cherry Ln Unit ARCADIA
- 216 W Cherry Ln Unit COVINGTON
- 70 Lawn Ave
- 112 Fox Hunt Dr
- 221 Madison Ave
- 208 E Broad St
- 0001 Sydney Ln
- 441 Montgomery Ave
- 423 Lincoln Ave
- 307 Harrington Way
- 327 E Broad St
- 308 Melbourne Way
- 68 Hillside Ave
- 40 E Cherry Ln
- 14 N School Ln
- 153 Deerfield Dr
- 375 Brittany Ct






