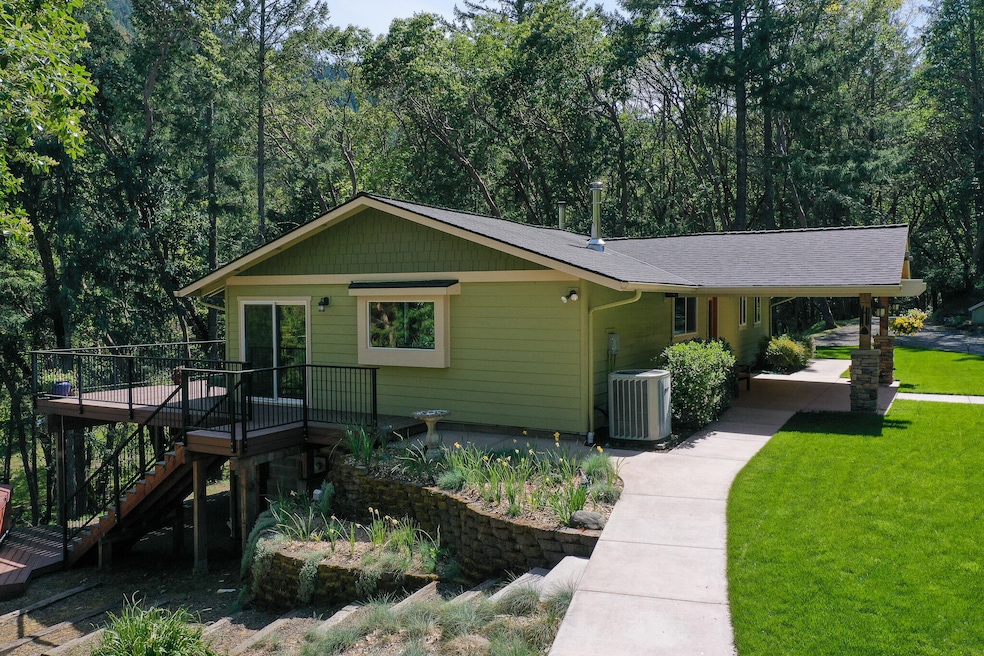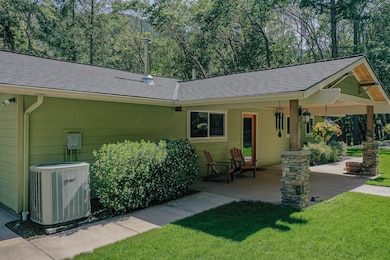
3200 Anderson Creek Rd Talent, OR 97540
Estimated payment $5,567/month
Highlights
- Guest House
- Home fronts a creek
- RV Access or Parking
- Horse Property
- Second Garage
- Creek or Stream View
About This Home
Meticulously maintained home in park-like setting on sought after Anderson Creek Rd. 7.25 very private acres with two creeks flowing through it. This 2780 square foot, 4
bedroom, 2.5 bath home is extensively remodeled, including a recent major kitchen renovation. Vertical grain Douglas fir cabinets, doors and trim throughout. Spacious
main level master bedroom. A beautiful high efficiency fireplace on the main level and a free-standing wood stove on the lower level offer a great source of backup heat to
the modern, energy efficient heat pump. A large, multi-level deck overlooking the creek and surrounding forest offers a great outdoor entertaining space and includes a
view out to Grizzly Peak.A beautiful detached oversized garage was built in 2019. It's wired for EV charging and has a 440 square foot finished space above with its own
full bathroom and mini-split heat pump. Great for guests, or possibly an ADU or artist's studio? 2 good producing wells.
Home Details
Home Type
- Single Family
Est. Annual Taxes
- $5,797
Year Built
- Built in 1979
Lot Details
- 7.24 Acre Lot
- Home fronts a creek
- Property fronts an easement
- Fenced
- Drip System Landscaping
- Native Plants
- Sloped Lot
- Wooded Lot
- Garden
- Additional Parcels
- Property is zoned WR, WR
Parking
- 2 Car Garage
- Second Garage
- Heated Garage
- Garage Door Opener
- Gravel Driveway
- RV Access or Parking
Property Views
- Creek or Stream
- Mountain
- Forest
- Territorial
- Neighborhood
Home Design
- Contemporary Architecture
- Slab Foundation
- Frame Construction
- Composition Roof
- Concrete Perimeter Foundation
Interior Spaces
- 2,780 Sq Ft Home
- 2-Story Property
- Built-In Features
- Vaulted Ceiling
- Ceiling Fan
- Wood Burning Fireplace
- Self Contained Fireplace Unit Or Insert
- Double Pane Windows
- Vinyl Clad Windows
- Great Room
- Family Room
- Living Room with Fireplace
- Dining Room
- Bonus Room
- Natural lighting in basement
- Laundry Room
Kitchen
- Eat-In Kitchen
- Breakfast Bar
- Oven
- Range
- Dishwasher
- Kitchen Island
- Solid Surface Countertops
- Disposal
Flooring
- Wood
- Carpet
- Stone
Bedrooms and Bathrooms
- 4 Bedrooms
- Double Vanity
- Dual Flush Toilets
- Bathtub with Shower
Home Security
- Carbon Monoxide Detectors
- Fire and Smoke Detector
Outdoor Features
- Horse Property
- Deck
- Patio
- Separate Outdoor Workshop
- Outdoor Storage
- Storage Shed
- Wrap Around Porch
Schools
- Talent Elementary School
- Talent Middle School
- Phoenix High School
Utilities
- Ductless Heating Or Cooling System
- Forced Air Heating and Cooling System
- Space Heater
- Heating System Uses Wood
- Heat Pump System
- Well
- Water Heater
- Septic Tank
- Leach Field
- Phone Available
Additional Features
- Sprinklers on Timer
- Guest House
- Pasture
Community Details
- No Home Owners Association
- Electric Vehicle Charging Station
Listing and Financial Details
- Exclusions: hot tub, cabinets in the garage,shelving racks in the shop
- Tax Lot 502
- Assessor Parcel Number 10583155
Map
Home Values in the Area
Average Home Value in this Area
Tax History
| Year | Tax Paid | Tax Assessment Tax Assessment Total Assessment is a certain percentage of the fair market value that is determined by local assessors to be the total taxable value of land and additions on the property. | Land | Improvement |
|---|---|---|---|---|
| 2025 | $5,797 | $469,350 | $108,880 | $360,470 |
| 2024 | $5,797 | $455,681 | $105,711 | $349,970 |
| 2023 | $5,615 | $442,412 | $102,632 | $339,780 |
| 2022 | $5,466 | $442,412 | $102,632 | $339,780 |
| 2021 | $5,344 | $429,534 | $99,644 | $329,890 |
| 2020 | $5,173 | $417,026 | $96,746 | $320,280 |
| 2019 | $4,517 | $351,723 | $91,203 | $260,520 |
| 2018 | $4,387 | $341,487 | $88,547 | $252,940 |
| 2017 | $4,113 | $341,487 | $88,547 | $252,940 |
| 2016 | $4,006 | $321,886 | $83,466 | $238,420 |
| 2015 | $3,880 | $321,886 | $83,466 | $238,420 |
| 2014 | $3,726 | $303,417 | $78,677 | $224,740 |
Property History
| Date | Event | Price | Change | Sq Ft Price |
|---|---|---|---|---|
| 07/24/2025 07/24/25 | Price Changed | $935,000 | -4.1% | $336 / Sq Ft |
| 05/30/2025 05/30/25 | Price Changed | $975,000 | -7.1% | $351 / Sq Ft |
| 04/25/2025 04/25/25 | For Sale | $1,050,000 | -- | $378 / Sq Ft |
Purchase History
| Date | Type | Sale Price | Title Company |
|---|---|---|---|
| Bargain Sale Deed | -- | None Listed On Document | |
| Warranty Deed | $385,000 | Ticor Title Company Oregon | |
| Warranty Deed | $293,000 | Amerititle |
Mortgage History
| Date | Status | Loan Amount | Loan Type |
|---|---|---|---|
| Previous Owner | $295,000 | New Conventional | |
| Previous Owner | $226,000 | New Conventional | |
| Previous Owner | $356,250 | New Conventional | |
| Previous Owner | $379,884 | FHA | |
| Previous Owner | $250,000 | Credit Line Revolving | |
| Previous Owner | $100,000 | Credit Line Revolving | |
| Previous Owner | $173,000 | No Value Available |
Similar Homes in Talent, OR
Source: Oregon Datashare
MLS Number: 220200352
APN: 10583155
- 1848 Anderson Creek Rd
- 1828 Anderson Creek Rd
- 9302 Yank Gulch Rd
- 964 Holton Rd
- 6692 Coleman Creek Rd
- 0 Coleman Cr Rd Unit 220195347
- 6318 Adams Rd
- 941 Beeson Ln
- 1048 Coleman Hills Dr
- 1028 Coleman Hills Dr
- 0 Foss Rd Unit 1500 220195454
- 7303 Wagner Creek Rd
- 4781 Coleman Creek Rd
- 208 Jacob Cir
- 2850 Quail Run Rd
- 102 West St
- 217 N 2nd St
- 539 James St
- 109 N 2nd St
- 7825 Griffin Creek Rd
- 233 Eva Way
- 220 Holiday Ln
- 4219 Colver Rd Unit Cottage
- 100 N Pacific Hwy
- 933 N Rose St
- 1108 N Rose St
- 353 Dalton St
- 2008 Deer Pointe Ct
- 901 King St
- 675 Siskiyou Blvd
- 309 Laurel St
- 121 S Holly St
- 406 W Main St
- 835 Overcup St
- 301 N Columbus Ave Unit 301.5
- 520 N Bartlett St
- 2642 W Main St
- 645 Royal Ave
- 249 Meadow Dr
- 1211 Niantic St






