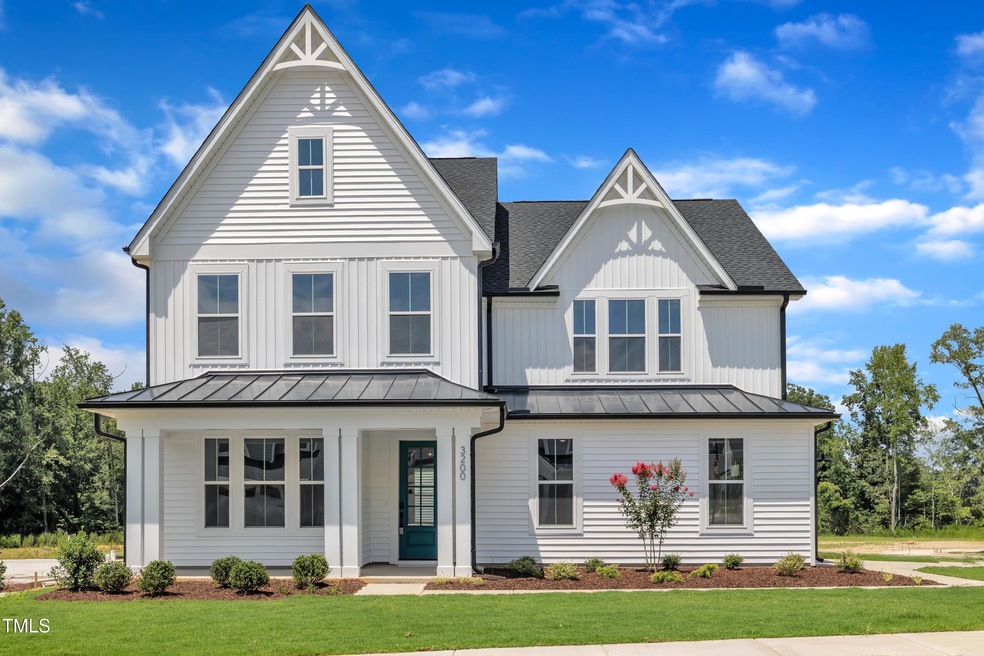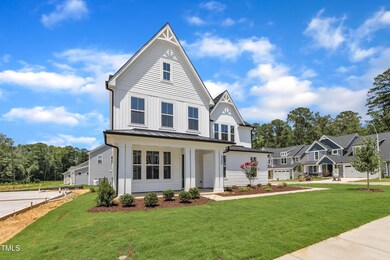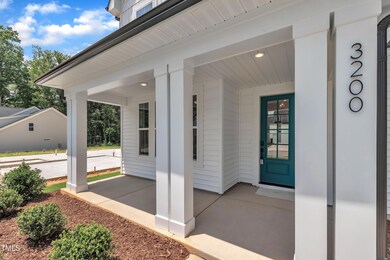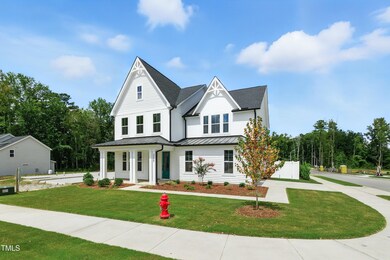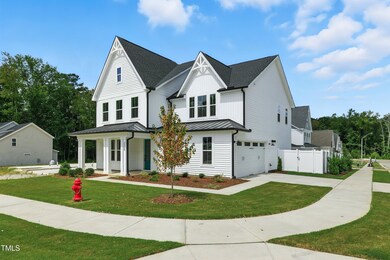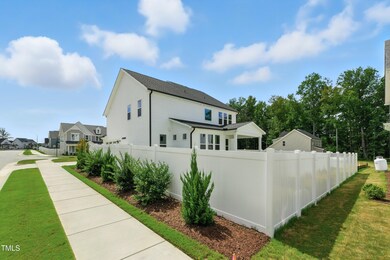3200 Balcon Ct Unit 28 Angier, NC 27501
Estimated payment $3,655/month
Highlights
- New Construction
- Open Floorplan
- Main Floor Bedroom
- Willow Springs Elementary School Rated A
- Transitional Architecture
- Loft
About This Home
Welcome to The Hampton at Kennebec Crossing-a best selling floor plan on a beautiful corner homesite featuring a side load garage in Angier NC. This stunning Robuck Homes plan offers 4 bedrooms including a first floor guest suite and 3 baths across a spacious 3194 SF layout. Enjoy the modern open concepts of a gourmet kitchen with large center island, pocket office and seamless flow to the great room, oversize windows and spacious dining area. On the upper level you'll find a luxurious primary suite with spa inspired bath and walk in closet, two additional bedrooms, a loft and convenient laundry. Unique curb appeal, nestled in a community with walking trails, dog park, and Wake county schools just minutes from Fuquay Varina. Builder incentives available- call to learn more today!
Listing Agent
Fonville Morisey & Barefoot Brokerage Phone: 919-621-0012 License #289464 Listed on: 03/14/2025
Home Details
Home Type
- Single Family
Year Built
- Built in 2025 | New Construction
Lot Details
- 6,970 Sq Ft Lot
- South Facing Home
- Private Entrance
- Partially Fenced Property
- Vinyl Fence
- Corner Lot
- Private Yard
- Grass Covered Lot
- Back and Front Yard
HOA Fees
- $50 Monthly HOA Fees
Parking
- 2 Car Attached Garage
- Inside Entrance
- Front Facing Garage
- Garage Door Opener
Home Design
- Home is estimated to be completed on 7/21/25
- Transitional Architecture
- Brick or Stone Mason
- Slab Foundation
- Frame Construction
- Shingle Roof
- Vinyl Siding
- Stone
Interior Spaces
- 3,194 Sq Ft Home
- 2-Story Property
- Open Floorplan
- Wired For Data
- Tray Ceiling
- Smooth Ceilings
- Ceiling Fan
- Recessed Lighting
- 1 Fireplace
- Window Screens
- Mud Room
- Entrance Foyer
- Family Room
- Combination Kitchen and Dining Room
- Loft
Kitchen
- Walk-In Pantry
- Built-In Electric Oven
- Built-In Oven
- Propane Cooktop
- Microwave
- Dishwasher
- Kitchen Island
- Quartz Countertops
- Disposal
Flooring
- Carpet
- Laminate
- Ceramic Tile
Bedrooms and Bathrooms
- 4 Bedrooms
- Main Floor Bedroom
- Primary bedroom located on second floor
- Walk-In Closet
- 3 Full Bathrooms
- Double Vanity
- Private Water Closet
- Separate Shower in Primary Bathroom
- Soaking Tub
- Bathtub with Shower
- Separate Shower
Laundry
- Laundry Room
- Laundry in Hall
- Laundry on upper level
- Washer and Electric Dryer Hookup
Home Security
- Smart Locks
- Carbon Monoxide Detectors
- Fire and Smoke Detector
Eco-Friendly Details
- Energy-Efficient HVAC
- Energy-Efficient Lighting
- Energy-Efficient Insulation
- Energy-Efficient Roof
- Energy-Efficient Thermostat
Outdoor Features
- Covered Patio or Porch
- Rain Gutters
Schools
- Willow Springs Elementary School
- Herbert Akins Road Middle School
- Willow Spring High School
Utilities
- Central Heating and Cooling System
- High-Efficiency Water Heater
- Cable TV Available
Additional Features
- Central Living Area
- Grass Field
Listing and Financial Details
- Assessor Parcel Number 28
Community Details
Overview
- Association fees include storm water maintenance
- Kennebec Crossing HOA, Phone Number (919) 848-7911
- Built by Robuck Homes
- Kennebec Crossing Subdivision, Hampton Floorplan
Recreation
- Dog Park
- Trails
Map
Home Values in the Area
Average Home Value in this Area
Property History
| Date | Event | Price | List to Sale | Price per Sq Ft |
|---|---|---|---|---|
| 08/01/2025 08/01/25 | Price Changed | $575,000 | -0.9% | $180 / Sq Ft |
| 07/01/2025 07/01/25 | Price Changed | $580,000 | -0.6% | $182 / Sq Ft |
| 03/14/2025 03/14/25 | For Sale | $583,370 | -- | $183 / Sq Ft |
Source: Doorify MLS
MLS Number: 10082481
- 9169 Dupree Meadow Dr Unit 26
- 9160 Dupree Meadow Dr Unit 13
- 9164 Dupree Meadow Dr
- 9164 Dupree Meadow Dr Unit 14
- 9152 Dupree Meadow Dr Unit 12
- 9168 Dupree Meadow Dr Unit 15
- 9173 Dupree Meadow Dr Unit 25
- 9172 Dupree Meadow Dr Unit 16
- 9177 Dupree Meadow Dr Unit 24
- 9140 Dupree Meadow Dr
- 9140 Dupree Meadow Dr Unit 9
- 9120 Dupree Meadow Dr
- 9113 Dupree St Unit 41
- 9113 Dupree Meadow Dr
- 8932 Buffalo Gourd Ln
- 8937 Kennebec Crossing Dr Unit 56
- 8935 Kennebec Crossing Dr Unit 57
- 8935 Kennebec Crossing Dr
- 8007 Crookneck Dr
- 9900 Kennebec Church Rd
- 1037 Red Finch Way
- 232 Chateau Way
- 244 Chateau Way
- 941 Glowing Star Ln
- 2179 Fox Chapel Place
- 3700 Wyndfair Dr
- 132 Montasel Ct
- 1513 Carlton Links Dr
- 167 Shelly Dr
- 1625 Moa Ct
- 83 Brax Carr Way
- 240 Steel Springs Ln
- 1108 Matterhorn Dr
- 505 Providence Springs Ln
- 713 Hough Pond Ln Unit Beckham
- 713 Hough Pond Ln Unit Denton
- 713 Hough Pond Ln Unit Sutton W/ Basement
- 351 E Williams St
- 1404 Manley Ct
- 604 Vega Bluff Ln
