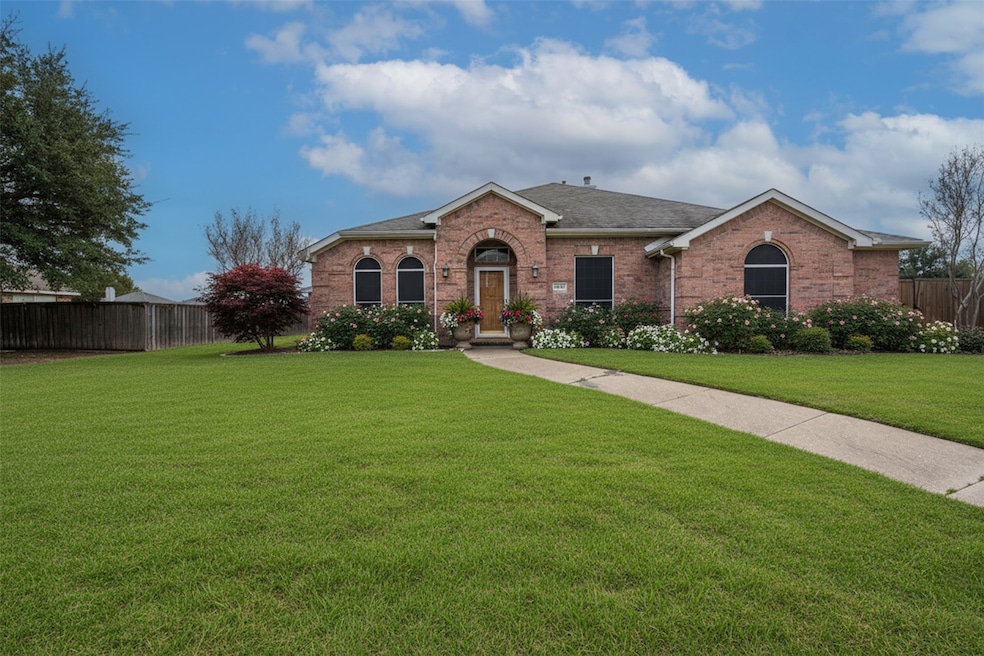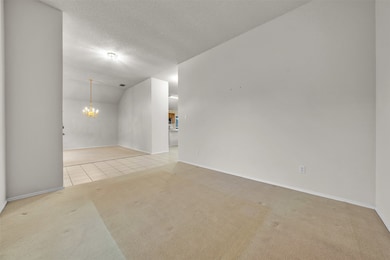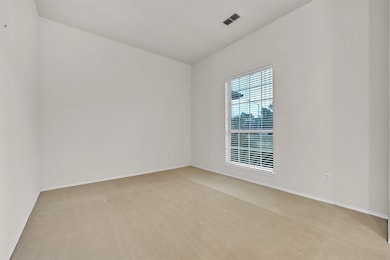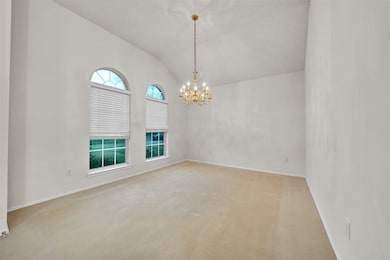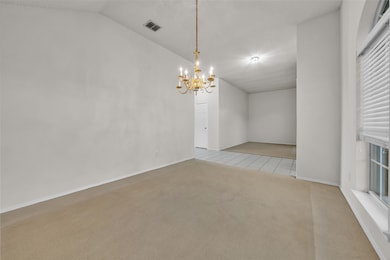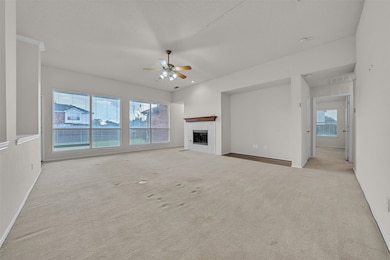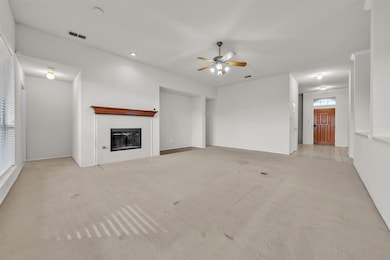3200 Elmwood Dr Mesquite, TX 75181
Creek Crossing Estates NeighborhoodEstimated payment $2,386/month
Highlights
- Traditional Architecture
- Covered Patio or Porch
- Interior Lot
- Lawn
- 3 Car Attached Garage
- Soaking Tub
About This Home
Welcome to 3200 Elmwood Dr, a spacious 4-bedroom, 2-bath home with a hard-to-find 3-car garage and an oversized backyard—offering incredible space and opportunity in the heart of Mesquite! Step inside to a bright, open living area featuring large windows that overlook the backyard, a cozy fireplace, and plenty of room for multiple furniture layouts. The kitchen offers an abundance of cabinetry, an extended breakfast bar, stainless steel cooking appliances, and a functional layout perfect for meal prep or gatherings. A separate laundry room with storage adds everyday convenience. The private primary suite is generously sized and features an en-suite bath with dual vanities, a soaking tub, separate shower, and a large walk-in closet. Secondary bedrooms offer comfortable space for family, guests, or a home office. Out back, you’ll love the expansive yard—ideal for play, pets, or future outdoor projects. The covered carport-style 3-car garage provides excellent parking and storage options, with an extended driveway for additional vehicles. Located near schools, parks, retail, and major highways, this home combines space, convenience, and value. With a little cosmetic updating, it’s ready to become your dream home!
Listing Agent
Peak Point Real Estate Brokerage Email: pam@peakpointhomestx.com License #0570506 Listed on: 11/20/2025
Home Details
Home Type
- Single Family
Est. Annual Taxes
- $8,032
Year Built
- Built in 2000
Lot Details
- 0.3 Acre Lot
- Wood Fence
- Interior Lot
- Lawn
- Back Yard
Parking
- 3 Car Attached Garage
- Rear-Facing Garage
Home Design
- Traditional Architecture
- Brick Exterior Construction
- Slab Foundation
- Composition Roof
Interior Spaces
- 2,343 Sq Ft Home
- 1-Story Property
- Ceiling Fan
- Wood Burning Fireplace
- Living Room with Fireplace
- Fire and Smoke Detector
Kitchen
- Gas Range
- Microwave
- Dishwasher
- Kitchen Island
- Disposal
Flooring
- Carpet
- Ceramic Tile
Bedrooms and Bathrooms
- 4 Bedrooms
- Walk-In Closet
- 2 Full Bathrooms
- Soaking Tub
Laundry
- Laundry Room
- Dryer
- Washer
Outdoor Features
- Covered Patio or Porch
Schools
- Pirrung Elementary School
- Horn High School
Utilities
- Central Heating and Cooling System
- Heating System Uses Natural Gas
- Gas Water Heater
- High Speed Internet
- Cable TV Available
Community Details
- Creek Crossing Estates Subdivision
Listing and Financial Details
- Legal Lot and Block 5 / F
- Assessor Parcel Number 380540200F0050000
Map
Home Values in the Area
Average Home Value in this Area
Tax History
| Year | Tax Paid | Tax Assessment Tax Assessment Total Assessment is a certain percentage of the fair market value that is determined by local assessors to be the total taxable value of land and additions on the property. | Land | Improvement |
|---|---|---|---|---|
| 2025 | $2,489 | $346,220 | $75,000 | $271,220 |
| 2024 | $2,489 | $346,220 | $75,000 | $271,220 |
| 2023 | $2,489 | $310,020 | $60,000 | $250,020 |
| 2022 | $7,789 | $310,020 | $60,000 | $250,020 |
| 2021 | $5,962 | $226,070 | $52,000 | $174,070 |
| 2020 | $6,318 | $226,070 | $52,000 | $174,070 |
| 2019 | $6,084 | $209,040 | $47,000 | $162,040 |
| 2018 | $5,861 | $209,040 | $47,000 | $162,040 |
| 2017 | $5,190 | $185,230 | $35,000 | $150,230 |
| 2016 | $4,669 | $166,660 | $35,000 | $131,660 |
| 2015 | $3,785 | $154,840 | $35,000 | $119,840 |
| 2014 | $3,785 | $154,840 | $35,000 | $119,840 |
Property History
| Date | Event | Price | List to Sale | Price per Sq Ft |
|---|---|---|---|---|
| 11/20/2025 11/20/25 | For Sale | $325,000 | -- | $139 / Sq Ft |
Purchase History
| Date | Type | Sale Price | Title Company |
|---|---|---|---|
| Vendors Lien | -- | -- |
Mortgage History
| Date | Status | Loan Amount | Loan Type |
|---|---|---|---|
| Open | $86,000 | No Value Available |
Source: North Texas Real Estate Information Systems (NTREIS)
MLS Number: 21115689
APN: 380540200F0050000
- 903 Lakefield Dr
- 832 Villa Siete
- 901 Hampstead Dr
- 107 Wren Way
- 105 Wren Way
- 104 Arbor Hills Rd
- 134 Arbor Hills Rd
- 801 Lakedale Ct
- 133 Glenwood Dr
- 108 Wild Rose Dr
- 3320 Stream Side Ct
- 920 Micarta Dr
- 2824 Clearmeadow Dr
- 2728 Preston Creek
- 820 Craig Dr
- 1016 Craig Dr
- 2600 Bowie Dr
- 2621 Hackberry Creek
- 3205 Cool Springs Cir
- 2900 E Glen Blvd
- 823 Ashley Place
- 1624 Bent Brook Dr
- 2637 Austin Dr
- 1217 Sutters Way
- 1511 Springwood Dr
- 1226 Rivercrest Dr
- 2307 Weatherby Dr
- 2305 Buckeye Dr
- 2028 Austin Dr
- 2221 Baretta Dr
- 1609 Vicksburg Dr Unit ID1056383P
- 2032 Grand Cayman Way
- 2401 Redfield Dr
- 1808 Osage Trail
- 2505 Mcnally Dr
- 1945 Clifton Dr
- 2604 Crystal Falls Dr
- 1926 Woodglen Dr Unit ID1056400P
- 1809 Osage Trail
- 2100 Cantura Dr
