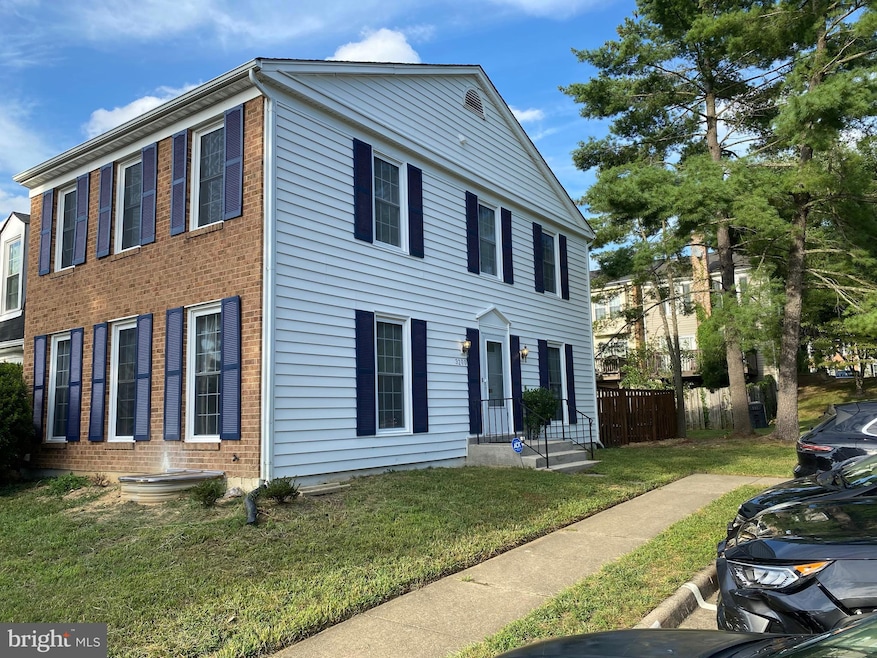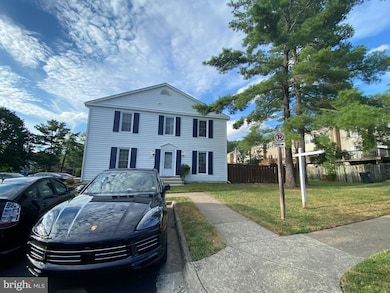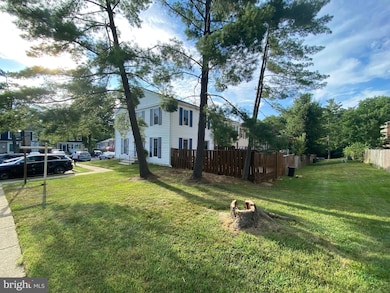3200 Foothill St Woodbridge, VA 22192
Estimated payment $3,144/month
Highlights
- Colonial Architecture
- Community Pool
- Central Air
- Woodbridge High School Rated A
- Brick Front
- Heat Pump System
About This Home
PRICE IMPROVEMENT, MOTIVATED SELLER!! Welcome to this stunning 2388 sqft townhouse located in the heart of Woodbridge, VA. This end-unit townhouse offers a spacious and modern living experience. With 4 bedrooms and 2.5 bathrooms, there is plenty of room for everyone to enjoy. Step inside and be greeted by a beautifully renovated kitchen, complete with granite countertops, tiles backsplash, and stainless steel appliances. The kitchen also features a convenient walk-out to the fenced-in yard, where you can relax and entertain on the ground-level deck. The upgraded LVP flooring throughout all three levels adds a touch of elegance. The large dining room next to the kitchen is perfect for hosting family gatherings or intimate dinners. The brightly lit family room with recessed lights provides a cozy space to unwind after a long day. The updated bathrooms boast beautiful tiles, new cabinets, and brushed nickel hardware, adding a touch of luxury to your daily routine. Other features of this townhouse include a separate laundry room on the bedroom level with a washer and dryer, ensuring convenience and ease. The spacious main bedroom offers an ensuite bathroom and plenty of closet space, providing a private sanctuary for relaxation. The finished basement is a versatile space with an accent brick wall, a small kitchenette, a storage room, and a bedroom. This area can be used as a home office, a guest suite, or a recreational area, offering endless possibilities. There is plumbing already in place for a full bathroom in the basement. This townhouse also offers air conditioning and a washer/dryer for added convenience. Antietam Elementary School is located 1.2 miles away, Lake Ridge Middle School is located 0.6 miles away, and Woodbridge High School is located 1.0 miles away from the house.
Townhouse Details
Home Type
- Townhome
Est. Annual Taxes
- $3,750
Year Built
- Built in 1979
Lot Details
- 2,474 Sq Ft Lot
HOA Fees
- $80 Monthly HOA Fees
Home Design
- Colonial Architecture
- Block Foundation
- Vinyl Siding
- Brick Front
Interior Spaces
- Property has 3 Levels
Bedrooms and Bathrooms
Basement
- Basement Fills Entire Space Under The House
- Interior Basement Entry
- Basement Windows
Parking
- Assigned parking located at #3200
- On-Street Parking
- 3,200 Assigned Parking Spaces
Schools
- Antietam Elementary School
- Lake Ridge Middle School
- Woodbridge High School
Utilities
- Central Air
- Heat Pump System
- Electric Water Heater
Listing and Financial Details
- Tax Lot 90
- Assessor Parcel Number 8293-37-3232
Community Details
Overview
- Lake Ridge Subdivision
Recreation
- Community Pool
Map
Home Values in the Area
Average Home Value in this Area
Tax History
| Year | Tax Paid | Tax Assessment Tax Assessment Total Assessment is a certain percentage of the fair market value that is determined by local assessors to be the total taxable value of land and additions on the property. | Land | Improvement |
|---|---|---|---|---|
| 2025 | $3,647 | $383,900 | $108,500 | $275,400 |
| 2024 | $3,647 | $366,700 | $103,400 | $263,300 |
| 2023 | $3,739 | $359,300 | $100,400 | $258,900 |
| 2022 | $3,894 | $351,600 | $97,500 | $254,100 |
| 2021 | $3,945 | $321,700 | $88,600 | $233,100 |
| 2020 | $4,472 | $288,500 | $85,600 | $202,900 |
| 2019 | $4,442 | $286,600 | $95,300 | $191,300 |
| 2018 | $3,205 | $265,400 | $89,100 | $176,300 |
| 2017 | $3,316 | $267,100 | $89,100 | $178,000 |
| 2016 | $3,099 | $251,600 | $83,300 | $168,300 |
| 2015 | $3,175 | $255,700 | $84,100 | $171,600 |
| 2014 | $3,175 | $252,500 | $82,600 | $169,900 |
Property History
| Date | Event | Price | Change | Sq Ft Price |
|---|---|---|---|---|
| 07/11/2025 07/11/25 | Price Changed | $520,900 | -0.6% | $238 / Sq Ft |
| 06/11/2025 06/11/25 | For Sale | $523,900 | 0.0% | $239 / Sq Ft |
| 10/27/2024 10/27/24 | Rented | $2,700 | 0.0% | -- |
| 10/22/2024 10/22/24 | Under Contract | -- | -- | -- |
| 10/17/2024 10/17/24 | For Rent | $2,700 | 0.0% | -- |
| 03/05/2024 03/05/24 | Rented | $2,700 | 0.0% | -- |
| 02/20/2024 02/20/24 | Price Changed | $2,700 | -1.8% | $1 / Sq Ft |
| 02/05/2024 02/05/24 | For Rent | $2,750 | +5.8% | -- |
| 08/13/2022 08/13/22 | Rented | $2,600 | 0.0% | -- |
| 08/13/2022 08/13/22 | Under Contract | -- | -- | -- |
| 08/08/2022 08/08/22 | Price Changed | $2,600 | -7.1% | $1 / Sq Ft |
| 08/04/2022 08/04/22 | For Rent | $2,800 | 0.0% | -- |
| 04/11/2022 04/11/22 | Sold | $350,000 | 0.0% | $160 / Sq Ft |
| 03/10/2022 03/10/22 | Pending | -- | -- | -- |
| 03/10/2022 03/10/22 | For Sale | $350,000 | -- | $160 / Sq Ft |
Purchase History
| Date | Type | Sale Price | Title Company |
|---|---|---|---|
| Deed | $350,000 | Old Republic National Title |
Mortgage History
| Date | Status | Loan Amount | Loan Type |
|---|---|---|---|
| Open | $280,000 | New Conventional | |
| Closed | $280,000 | New Conventional | |
| Previous Owner | $160,000 | New Conventional | |
| Previous Owner | $129,000 | New Conventional | |
| Previous Owner | $125,001 | No Value Available | |
| Previous Owner | $77,140 | Unknown |
Source: Bright MLS
MLS Number: VAPW2096820
APN: 8293-37-3232
- 3226 Foothill St
- 12062 Cardamom Dr Unit 12062
- 11965 Cardamom Dr
- 3145 Ironhorse Dr
- 12140 Cardamom Dr
- 12236 Ivy League Ct
- 3415 Fort Lyon Dr
- 3433 Flint Tavern Place
- 11267 Edgemoor Ct
- 2958 Fox Tail Ct
- 2938 Fox Tail Ct
- 3028 Seminole Rd Unit 108
- 3026 Seminole Rd
- 11846 Critton Cir
- 12461 Hedges Run Dr
- 2842 Burgundy Place
- 3518 Mount Burnside Way
- 3511 Aviary Way
- 2921 Lexington Ct
- 2847 Seminole Rd
- 12077 Winona Dr
- 12117 Stoneford Dr
- 11975 Shorewood Ct
- 11983 Cardamom Dr Unit 11983
- 12107 Fort Craig Dr
- 3176 Vanderbilt Ct
- 12183 Cardamom Dr Unit 12183
- 12170 Cardamom Dr
- 12197 Cinnamon St
- 12313 Cinnamon St
- 3216 Bluff View Ct
- 3212 Manitoba Dr
- 2942 Marsala Ct
- 11973 Holly View Dr
- 3496 Caledonia Cir
- 11800 Critton Cir
- 2912 Madeira Ct
- 2881 Madeira Ct
- 2792 Bordeaux Place
- 2845 Seminole Rd







