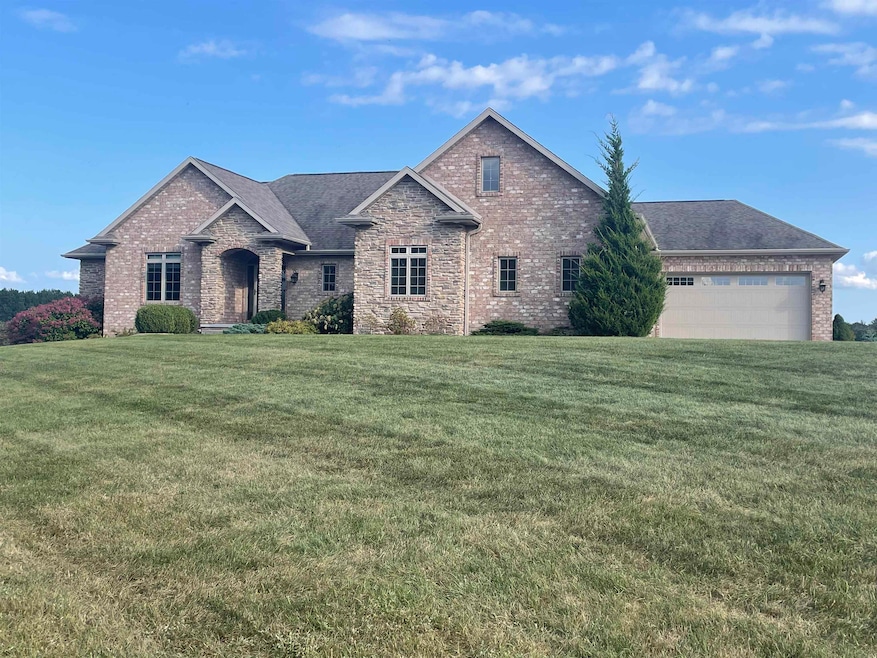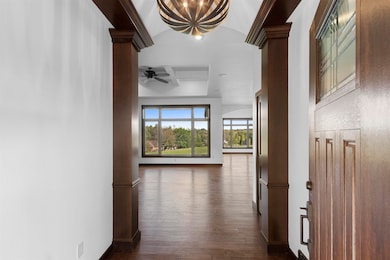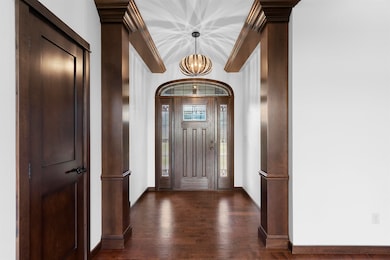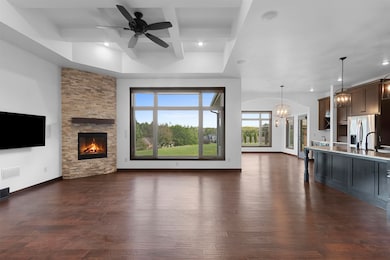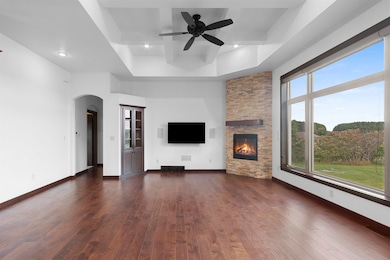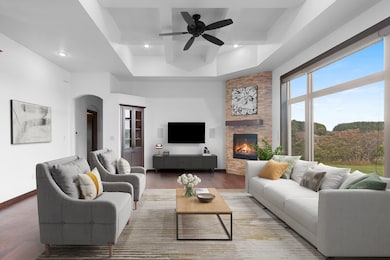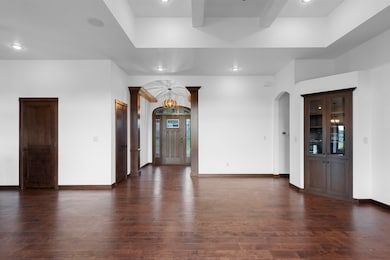3200 Gray Hawk Trail Suamico, WI 54313
Estimated payment $5,026/month
Highlights
- 1.4 Acre Lot
- Vaulted Ceiling
- Main Floor Primary Bedroom
- Lannoye Elementary School Rated 9+
- Radiant Floor
- 1 Fireplace
About This Home
Luxurious quality 5 bedroom plus bonus custom home! Set on top of a high hill, this home features many upgrades that most other homes do not offer. The main floor has 3 bedrooms & offers quality maple trim, doors and cabinets. Many additional architectual features with 10 foot main ceilings and a 12 ft coffered. Master bath tile shower & granite counter tops in the kitchen. Newly finished basement has 2 bedrooms, with one bedroom offering an office option or a very large closet. 9 foot high celings with tons of daylight due to 7 exposed windows. 10 foot quartz bar with floating shelves. There is also a custom tile shower in the basement. Raidant in floor heat, zoned HVAC, air exchanger, 2 heated & epoxied garages, surround sound, and more. The views & fall colors are amazing!
Home Details
Home Type
- Single Family
Est. Annual Taxes
- $6,873
Year Built
- Built in 2013
Lot Details
- 1.4 Acre Lot
- Corner Lot
Home Design
- Brick Exterior Construction
- Poured Concrete
- Stone Exterior Construction
- Vinyl Siding
- Radon Mitigation System
Interior Spaces
- 1.5-Story Property
- Wet Bar
- Vaulted Ceiling
- 1 Fireplace
- Radiant Floor
- Partially Finished Basement
- Basement Fills Entire Space Under The House
- Home Security System
Kitchen
- Oven or Range
- Kitchen Island
- Disposal
Bedrooms and Bathrooms
- 5 Bedrooms
- Primary Bedroom on Main
- Split Bedroom Floorplan
- Walk-In Closet
- Primary Bathroom is a Full Bathroom
- Walk-in Shower
Laundry
- Dryer
- Washer
Parking
- 4 Car Attached Garage
- Heated Garage
- Tandem Garage
- Driveway
Accessible Home Design
- Garage doors are at least 85 inches wide
Schools
- Lannoye Elementary School
- Pulaski Middle School
- Pulaski High School
Utilities
- Forced Air Heating and Cooling System
- Heating System Uses Natural Gas
- Well
- Water Softener is Owned
- High Speed Internet
Community Details
- Built by Big Sky Homes
- Hawks Nest Subdivision
Map
Home Values in the Area
Average Home Value in this Area
Tax History
| Year | Tax Paid | Tax Assessment Tax Assessment Total Assessment is a certain percentage of the fair market value that is determined by local assessors to be the total taxable value of land and additions on the property. | Land | Improvement |
|---|---|---|---|---|
| 2024 | $6,872 | $421,200 | $61,500 | $359,700 |
| 2023 | $7,080 | $421,200 | $61,500 | $359,700 |
| 2022 | $6,095 | $421,200 | $61,500 | $359,700 |
| 2021 | $5,745 | $421,200 | $61,500 | $359,700 |
| 2020 | $6,262 | $421,200 | $61,500 | $359,700 |
| 2019 | $6,232 | $325,900 | $49,800 | $276,100 |
| 2018 | $6,006 | $325,900 | $49,800 | $276,100 |
| 2017 | $5,863 | $325,900 | $49,800 | $276,100 |
| 2016 | $5,713 | $326,200 | $50,100 | $276,100 |
| 2015 | $5,767 | $326,200 | $50,100 | $276,100 |
| 2014 | $925 | $326,200 | $50,100 | $276,100 |
| 2013 | $925 | $50,100 | $50,100 | $0 |
Property History
| Date | Event | Price | List to Sale | Price per Sq Ft |
|---|---|---|---|---|
| 10/28/2025 10/28/25 | Price Changed | $844,900 | -0.6% | $226 / Sq Ft |
| 09/23/2025 09/23/25 | For Sale | $849,900 | -- | $227 / Sq Ft |
Purchase History
| Date | Type | Sale Price | Title Company |
|---|---|---|---|
| Warranty Deed | $94,000 | Near North Title | |
| Warranty Deed | $2,000 | Bay Title & Abstract Inc | |
| Warranty Deed | $42,000 | Bay Title & Abstract |
Source: REALTORS® Association of Northeast Wisconsin
MLS Number: 50315610
APN: SU-1742
- 3062 Hawk Ridge Trail
- 2876 Whippoorwill Rd
- 3617 Elmtree Rd
- 3356 Spur Ln
- 4331 Pittco Rd
- 3854 Lark Rd
- 3752 Evelyn Rose Ln
- 3757 Evelyn Rose Ln
- 3081 Big Timber Cir
- 3701 Westpoint Rd
- 3775 Evelyn Rose Ln
- 2164 Elvira Way
- 3752 Westpoint Rd
- 3715 Westpoint Rd
- 3771 Westpoint Rd
- 2055 S Tanager Ln
- 3658 Shiloh Rd
- 2378 Autumn Ridge Trail
- 4187 Sunny Meadow Place
- 6675 Northernaire Dr
- 1927 Little River Path
- 2300 2301-2357 Sunny Ln
- 1516-1518 Redstone Trail
- 969 Riverside Dr
- 1880 E Deerfield Ave
- 2500 Stone Meadows Trail
- 2475 Woodale Ave
- 3790 Shawano Ave
- 3900 Woodland Rd
- 720 Centerline Dr
- 1242 Mountain Bay Dr
- 4800-4870 Stella Ct
- 4880-4920 Stella Ct
- 731 Fredrick Ct
- 835-859 Centennial Centre Blvd
- 4930 Founders Terrace
- 2800 Howard Common
- 510 Pebblestone Cir
- 481-489 Security Blvd
- 2045 Elmwood Ct
