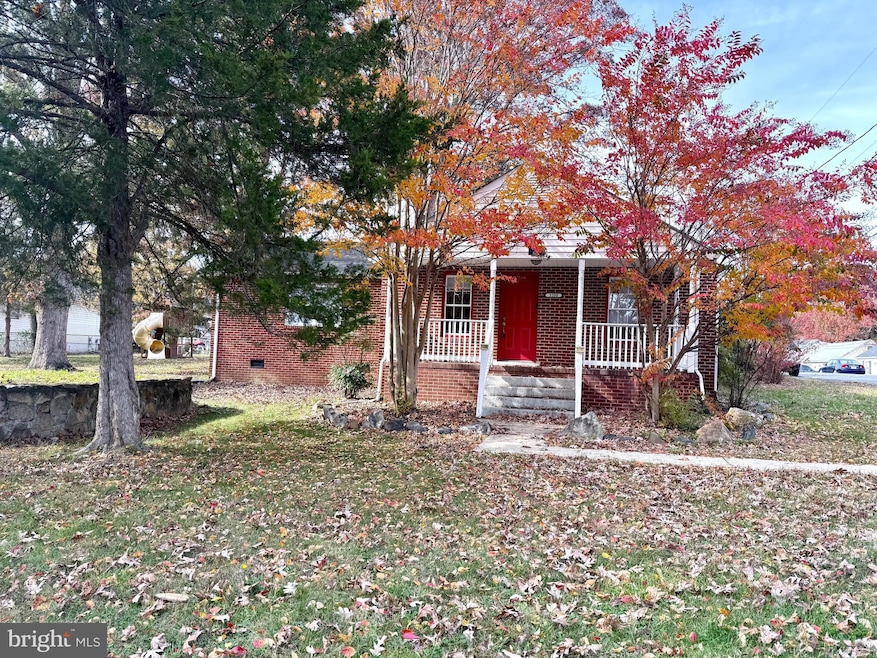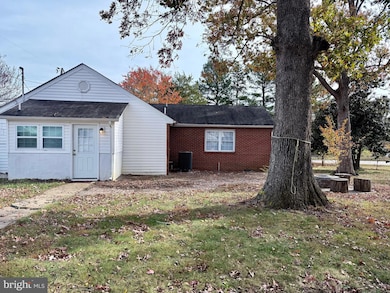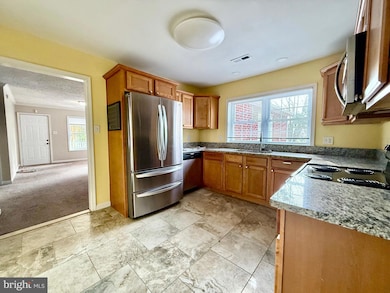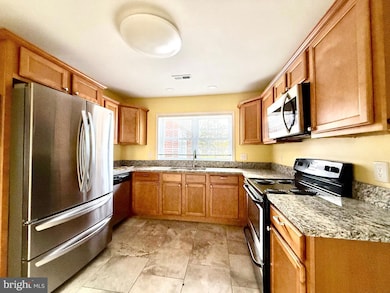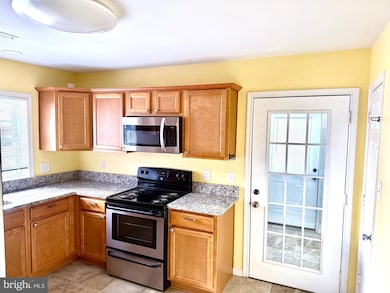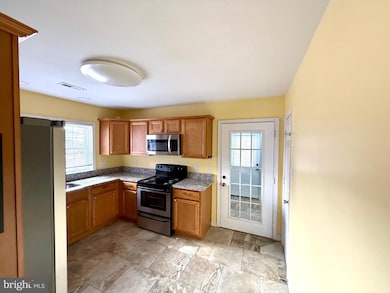3200 Lafayette Blvd Fredericksburg, VA 22408
Bellvue NeighborhoodHighlights
- Attic
- No HOA
- Brick Porch or Patio
- Mud Room
- Stainless Steel Appliances
- Bathtub with Shower
About This Home
Charming All-Brick Home in Prime Location!
Welcome to this well-maintained 3-bedroom, 2-bath single-family home ideally situated near schools, shopping, and commuter routes. This spacious property offers the perfect blend of comfort and convenience, with thoughtful updates and plenty of room to relax or entertain.
Inside, you’ll find a bright combination living and dining area, a large kitchen featuring newer stainless-steel appliances, and a mudroom with extra storage. The home provides ample closet space throughout and has been thoughtfully maintained for easy living.
Step outside to enjoy a large, fully usable yard complete with a fire pit and playground area — perfect for outdoor gatherings and playtime.
Please note: the detached garage is not available for tenant use as the owner retains it for personal storage; however, the home itself offers generous indoor storage options.
This property is ready for new tenants immediately and combines comfort, space, and a fantastic location — ready for you to call home!
Listing Agent
(540) 847-5748 keithdsnider@gmail.com LPT Realty, LLC License #0225089697 Listed on: 11/07/2025

Home Details
Home Type
- Single Family
Est. Annual Taxes
- $1,748
Year Built
- Built in 1960 | Remodeled in 2020
Lot Details
- 0.45 Acre Lot
- East Facing Home
- Back Yard Fenced
- Extensive Hardscape
- Level Lot
- Property is in very good condition
- Property is zoned R1
Home Design
- Bungalow
- Brick Exterior Construction
Interior Spaces
- 1,120 Sq Ft Home
- Property has 1 Level
- Ceiling Fan
- Window Treatments
- Mud Room
- Combination Dining and Living Room
- Crawl Space
- Fire and Smoke Detector
- Attic
Kitchen
- Electric Oven or Range
- Built-In Microwave
- Ice Maker
- Dishwasher
- Stainless Steel Appliances
- Disposal
Flooring
- Partially Carpeted
- Ceramic Tile
- Vinyl
Bedrooms and Bathrooms
- 3 Main Level Bedrooms
- En-Suite Bathroom
- 2 Full Bathrooms
- Bathtub with Shower
- Walk-in Shower
Laundry
- Laundry Room
- Laundry on main level
- Electric Dryer
- Washer
Parking
- 1 Parking Space
- On-Street Parking
Outdoor Features
- Play Equipment
- Brick Porch or Patio
Schools
- Spotswood Elementary School
- Battlefield Middle School
- Massaponax High School
Utilities
- Central Air
- Heat Pump System
- Vented Exhaust Fan
- Electric Water Heater
- Phone Available
- Cable TV Available
Listing and Financial Details
- Residential Lease
- Security Deposit $2,250
- Tenant pays for cable TV, electricity, exterior maintenance, gutter cleaning, HVAC maintenance, hot water, light bulbs/filters/fuses/alarm care, pest control, snow removal, trash removal, all utilities, insurance
- The owner pays for lawn/shrub care, real estate taxes
- No Smoking Allowed
- 12-Month Lease Term
- Available 11/7/25
- $75 Application Fee
- $150 Repair Deductible
- Assessor Parcel Number 24B21311-
Community Details
Overview
- No Home Owners Association
Pet Policy
- Limit on the number of pets
- Pet Size Limit
- Pet Deposit $500
- $50 Monthly Pet Rent
- Dogs Allowed
- Breed Restrictions
Map
Source: Bright MLS
MLS Number: VASP2037478
APN: 24B-2-13-11
- 119 Archer St
- 4509 Ryelan Dr
- 111 Hotchkiss St
- 4434 Hotchkiss St
- 2712 Lafayette Blvd
- 2418 Lafayette Blvd
- 3101 Alliance Ct
- 2403 Lafayette Blvd
- 114 Forrest Ave
- 12 Manchester Ct
- 4734 Harrison Rd
- 160 Farrell Ln
- 181 Farrell Ln
- 122 Hillcrest Dr
- 199 Stonewall Dr
- 513 Olde Greenwich Cir
- 222 Farrell Ln
- 171 Longstreet Ave
- 105 Ridgeway St
- 12126 Kingswood Blvd
- 4509 Ryelan Dr
- 4345 Normandy Ct
- 11506 Accord Ct
- 3806 Lafayette Blvd Unit 101
- 4258 Normandy Ct
- 4249 Normandy Ct
- 4631 Alliance Way
- 9 Farrell Ln
- 152 Farrell Ln
- 188 Farrell Ln
- 423 Laurel Ave
- 129 Hillcrest Dr
- 155 Longstreet Ave
- 534 Olde Greenwich Cir
- 255 Farrell Ln
- 136 Wellington Lakes Dr
- 1704 Lafayette Blvd
- 11607 New Bond St
- 1719 Lafayette Blvd
- 1100 Townsend Blvd
