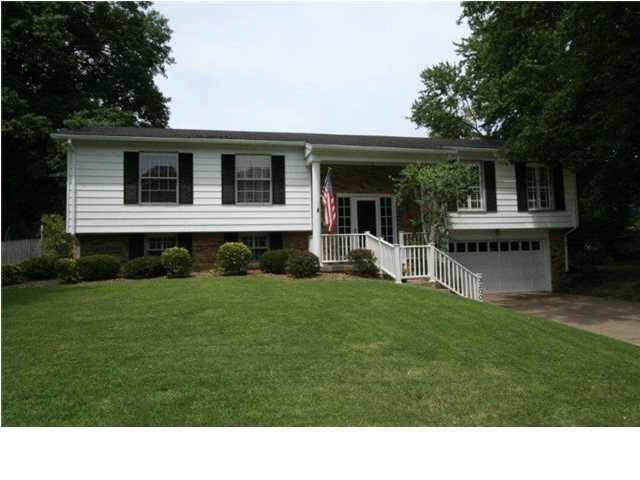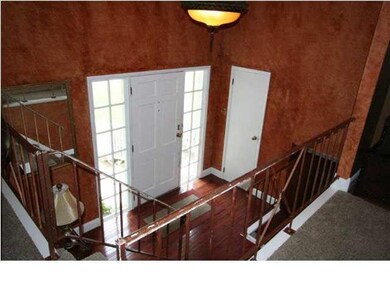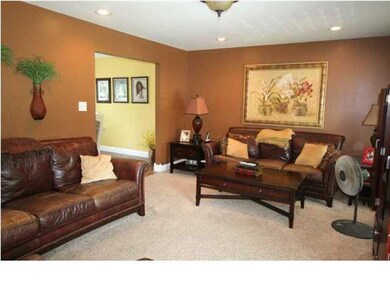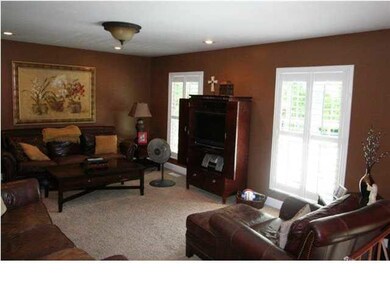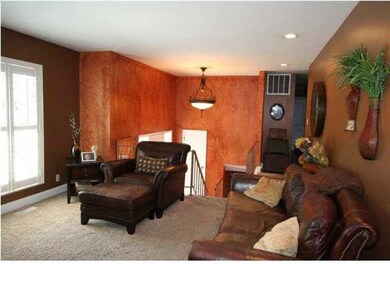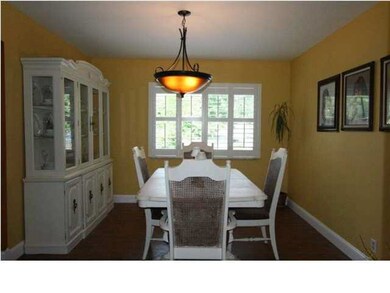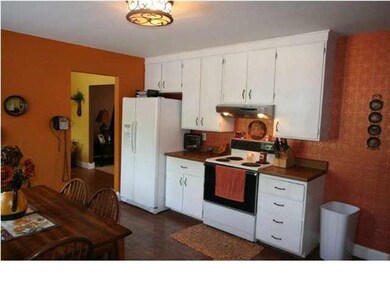
3200 Mockingbird Ln Evansville, IN 47710
Highlights
- In Ground Pool
- Corner Lot
- 2 Car Attached Garage
- Wood Flooring
- Covered patio or porch
- 3-minute walk to Sheridan Park
About This Home
As of July 2025You will want to be sure to see this 3-bedroom, 2.5-bathroom northside home with a 18'x36' in-ground pool to make the most of summertime fun. Located on a corner lot, this home is close to amenities and just across the street from the Evansville Country Club. You will be welcomed to this bright and cheery home at the large entry foyer with faux finished walls, a coat closet, and open height to the living room above. The warm colors in this room are enhanced by the natural light through large windows, and the formal dining room is open to the living room for an easy flow for entertaining. The kitchen is warm and inviting and has an eat-in area that opens to the back deck. In the master suite, you will find his-and-her closets with overhead storage and a private full bath. The second bedroom has chair rail and closet with overhead storage, and the third bedroom features double closets and a chalk wall for special fun for the kids. There is a special guest full bath boasting an Italian Si
Last Buyer's Agent
Beany Feller
ERA FIRST ADVANTAGE REALTY, INC
Home Details
Home Type
- Single Family
Est. Annual Taxes
- $1,761
Year Built
- Built in 1968
Lot Details
- Lot Dimensions are 120' x 120'
- Privacy Fence
- Wood Fence
- Landscaped
- Corner Lot
- Sloped Lot
Parking
- 2 Car Attached Garage
Home Design
- Bi-Level Home
- Brick Exterior Construction
- Slab Foundation
- Shingle Roof
- Vinyl Construction Material
Interior Spaces
- 2,378 Sq Ft Home
- Chair Railings
- Crown Molding
- Ceiling Fan
- Wood Burning Fireplace
- Gas Log Fireplace
- Fire and Smoke Detector
- Basement
Kitchen
- Eat-In Kitchen
- Electric Oven or Range
- Disposal
Flooring
- Wood
- Carpet
- Vinyl
Bedrooms and Bathrooms
- 3 Bedrooms
- En-Suite Primary Bedroom
Outdoor Features
- In Ground Pool
- Covered patio or porch
Utilities
- Forced Air Heating and Cooling System
- Heating System Uses Gas
Community Details
- Community Pool
Listing and Financial Details
- Home warranty included in the sale of the property
- Assessor Parcel Number 82-06-07-034-122.006-020
Ownership History
Purchase Details
Home Financials for this Owner
Home Financials are based on the most recent Mortgage that was taken out on this home.Similar Homes in Evansville, IN
Home Values in the Area
Average Home Value in this Area
Purchase History
| Date | Type | Sale Price | Title Company |
|---|---|---|---|
| Warranty Deed | -- | -- |
Mortgage History
| Date | Status | Loan Amount | Loan Type |
|---|---|---|---|
| Open | $134,550 | New Conventional | |
| Previous Owner | $100,000 | New Conventional | |
| Previous Owner | $50,000 | Unknown |
Property History
| Date | Event | Price | Change | Sq Ft Price |
|---|---|---|---|---|
| 07/14/2025 07/14/25 | Sold | $310,000 | +3.4% | $130 / Sq Ft |
| 05/29/2025 05/29/25 | Pending | -- | -- | -- |
| 05/18/2025 05/18/25 | For Sale | $299,900 | +100.6% | $126 / Sq Ft |
| 09/27/2013 09/27/13 | Sold | $149,500 | -0.3% | $63 / Sq Ft |
| 08/14/2013 08/14/13 | Pending | -- | -- | -- |
| 08/08/2013 08/08/13 | For Sale | $150,000 | -- | $63 / Sq Ft |
Tax History Compared to Growth
Tax History
| Year | Tax Paid | Tax Assessment Tax Assessment Total Assessment is a certain percentage of the fair market value that is determined by local assessors to be the total taxable value of land and additions on the property. | Land | Improvement |
|---|---|---|---|---|
| 2024 | $1,892 | $175,900 | $21,600 | $154,300 |
| 2023 | $1,928 | $170,600 | $21,600 | $149,000 |
| 2022 | $1,870 | $171,300 | $21,600 | $149,700 |
| 2021 | $1,461 | $133,500 | $21,600 | $111,900 |
| 2020 | $1,432 | $133,500 | $21,600 | $111,900 |
| 2019 | $1,424 | $133,500 | $21,600 | $111,900 |
| 2018 | $1,621 | $143,300 | $21,600 | $121,700 |
| 2017 | $1,605 | $141,500 | $21,600 | $119,900 |
| 2016 | $1,807 | $148,100 | $21,600 | $126,500 |
| 2014 | $1,769 | $145,900 | $21,600 | $124,300 |
| 2013 | -- | $151,000 | $21,600 | $129,400 |
Agents Affiliated with this Home
-

Seller's Agent in 2025
Brandy Smitha
Mission Real Estate Group Inc.
(812) 677-0902
76 Total Sales
-

Buyer's Agent in 2025
Trae Dauby
Dauby Real Estate
(812) 213-4859
1,525 Total Sales
-

Seller's Agent in 2013
Wayne Ellis
@properties
(812) 626-0169
11 Total Sales
-
B
Buyer's Agent in 2013
Beany Feller
ERA FIRST ADVANTAGE REALTY, INC
Map
Source: Indiana Regional MLS
MLS Number: 886021
APN: 82-06-07-034-122.006-020
- 3113 Sheridan Rd
- 3025 Tremont Rd
- 20 Tulip Ave
- 3530 Baker Ave
- 103 Hartin Dr
- 377 Sheridan Ct
- 208 Fernwood Dr
- 2600 N Heidelbach Ave
- 803 W Idlewild Dr
- 805 W Idlewild Dr
- 524 Sheridan Rd
- 232 Fernwood Dr
- 413 E Olmstead Ave
- 820 Allens Ln
- 3910 Stringtown Rd
- 828 Allens Ln
- 4007 Fairfax Rd
- 2801 N Garvin St
- 940 Diamond Ave
- 2500 N Governor St
