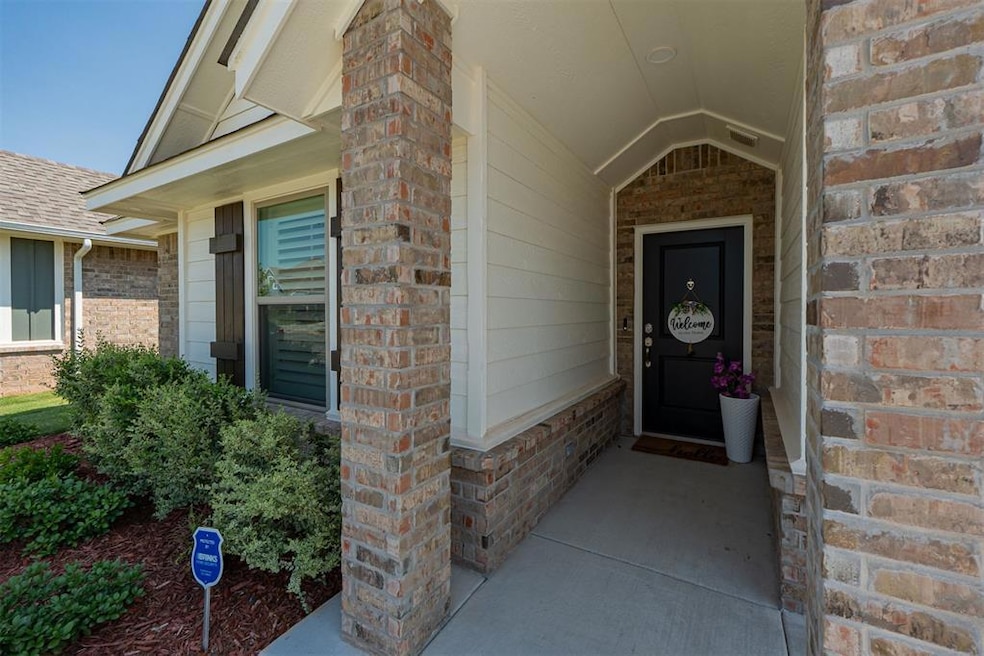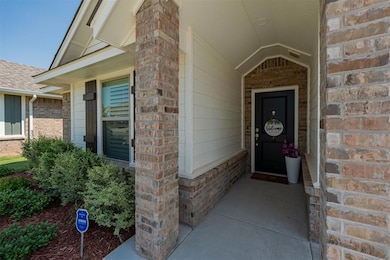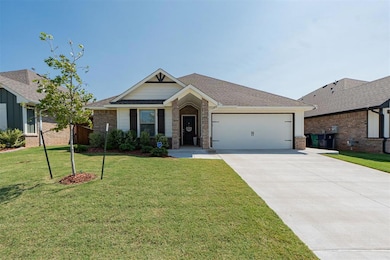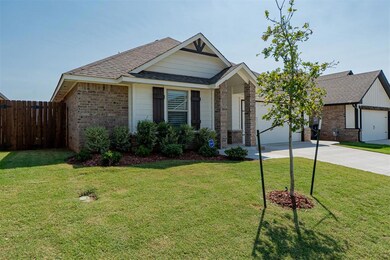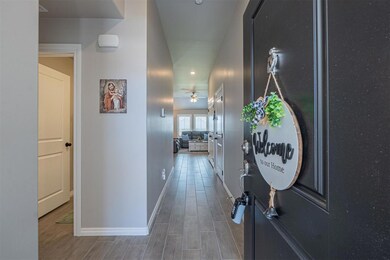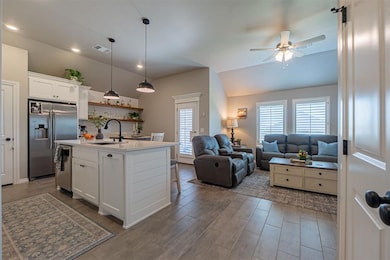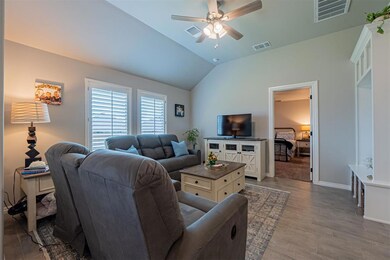Estimated payment $1,723/month
Highlights
- Traditional Architecture
- Covered Patio or Porch
- 2 Car Attached Garage
- Riverwood Elementary School Rated A-
- Plantation Shutters
- Interior Lot
About This Home
It’s Love at First Sight! A Stylish, Move-In Ready Home w/ Modern Comforts. Why build when you can own a beautifully upgraded home that’s already filled w/ the features you love? Gently lived in, meticulously maintained, this stunning residence blends timeless design w/ everyday functionality, offering a perfect balance of charm/convenience. Step inside, you’ll notice the bright, open layout, natural light pouring in through custom plantation shutters. The living and dining areas flow effortlessly into a beautifully designed kitchen, complete w/ quartz countertops, a five-burner gas stove, stainless steel appliances, open floating shelving, matte black hardware, a generous pantry, an adorable custom coffee bar, ideal for your morning routine or casual entertaining. The ceramic wood-look tile flooring adds a touch of elegance while offering easy care throughout the main living spaces. The spacious primary suite offers a large walk-in closet, ceiling fan, a luxurious bathroom w/ dual vanities, divider cabinetry, s shiplap accent wall that adds a warm, designer touch. Every corner of this home reflects thoughtful upgrades, from the built-in mud bench w/ dedicated cubbies for shoes/sweaters to the double-door laundry area and ample storage throughout. The hall bath has been enhanced w/ a durable steel porcelain tub, full-height tile for a polished, upscale finish. The 2-car garage offers an in-ground storm shelter, ideal for peace of mind during storm season or for protecting wintering plants. A covered patio invites year-round outdoor living, while a full-length concrete sidewalk wraps along the side and rear of the home, adding convenience and function to the spacious backyard. All upgrades were completed by trusted Taber-approved trades, ensuring the highest quality craftsmanship. This home is located with quick access to I-40, Kirkpatrick Turnpike, Will Rogers Airport, the FAA, Mike Monroney Aeronautical Center, and the Hobby Lobby corporate offices.
Home Details
Home Type
- Single Family
Year Built
- Built in 2024
Lot Details
- 5,998 Sq Ft Lot
- Interior Lot
HOA Fees
- $29 Monthly HOA Fees
Parking
- 2 Car Attached Garage
Home Design
- Traditional Architecture
- Slab Foundation
- Brick Frame
- Composition Roof
Interior Spaces
- 1,200 Sq Ft Home
- 1-Story Property
- Plantation Shutters
Bedrooms and Bathrooms
- 3 Bedrooms
- 2 Full Bathrooms
Schools
- Riverwood Elementary School
- Meadow Brook Intermediate School
- Mustang High School
Additional Features
- Covered Patio or Porch
- Central Heating and Cooling System
Community Details
- Association fees include maintenance common areas
- Mandatory home owners association
Listing and Financial Details
- Legal Lot and Block 6 / 5
Map
Home Values in the Area
Average Home Value in this Area
Tax History
| Year | Tax Paid | Tax Assessment Tax Assessment Total Assessment is a certain percentage of the fair market value that is determined by local assessors to be the total taxable value of land and additions on the property. | Land | Improvement |
|---|---|---|---|---|
| 2024 | -- | $663 | $663 | -- |
| 2023 | -- | $663 | $663 | -- |
Property History
| Date | Event | Price | List to Sale | Price per Sq Ft | Prior Sale |
|---|---|---|---|---|---|
| 09/24/2025 09/24/25 | Price Changed | $270,000 | -2.2% | $225 / Sq Ft | |
| 09/08/2025 09/08/25 | For Sale | $276,000 | +10.2% | $230 / Sq Ft | |
| 07/12/2024 07/12/24 | Sold | $250,490 | 0.0% | $209 / Sq Ft | View Prior Sale |
| 05/08/2024 05/08/24 | Pending | -- | -- | -- | |
| 04/22/2024 04/22/24 | Price Changed | $250,490 | +0.8% | $209 / Sq Ft | |
| 03/26/2024 03/26/24 | Price Changed | $248,490 | +0.2% | $207 / Sq Ft | |
| 02/12/2024 02/12/24 | Price Changed | $247,990 | +1.0% | $207 / Sq Ft | |
| 01/09/2024 01/09/24 | Price Changed | $245,490 | +1.0% | $205 / Sq Ft | |
| 01/04/2024 01/04/24 | For Sale | $242,990 | -- | $202 / Sq Ft |
Purchase History
| Date | Type | Sale Price | Title Company |
|---|---|---|---|
| Special Warranty Deed | $250,500 | Oklahoma City Abstract & Title | |
| Warranty Deed | $45,000 | American Security Title |
Mortgage History
| Date | Status | Loan Amount | Loan Type |
|---|---|---|---|
| Open | $245,952 | FHA | |
| Previous Owner | $190,896 | Construction |
Source: MLSOK
MLS Number: 1190685
APN: 090149426
- 3200 Grasshopper Way
- 3301 Scissortail Way
- 3105 Scissortail Way
- 3112 Flycatcher Ln
- 3108 Flycatcher Ln
- 3104 Flycatcher Ln
- 3100 Flycatcher Ln
- The Brinklee Plan at Scissortail Crossing
- The Sage Bonus Room 1 Plan at Scissortail Crossing
- The Mallory Plan at Scissortail Crossing
- The Cornerstone Bonus Room 2 Plan at Scissortail Crossing
- The Shiloh Half Bath Plus Plan at Scissortail Crossing
- The Cornerstone Bonus Room - 5 Bedroom Plan at Scissortail Crossing
- The Hummingbird Bonus Room 2 Plan at Scissortail Crossing
- The Bogan Plan at Scissortail Crossing
- The Blue Spruce Half Bath Plan at Scissortail Crossing
- The Blue Spruce Half Bath Plus Plan at Scissortail Crossing
- The Dane Plan at Scissortail Crossing
- The Sage Plan at Scissortail Crossing
- The Sage Bonus Room 2 Plan at Scissortail Crossing
- 12425 SW 30th St
- 3625 Blue Ave
- 12325 Spring Meadows Rd
- 11748 SW 25th Terrace
- 1650 S Czech Hall Rd
- 4221 Moonlight Rd
- 4301 Montage Blvd
- 3300 S Mustang Rd
- 11804 SW 15th Way
- 11733 SW 17th St
- 12265 SW 12th St
- 11713 SW 14th St
- 457 Compass Dr
- 11501 SW 15th St
- 2004 S Mustang Rd
- 1109 Westridge Dr
- 12401 SW 7th St
- 12916 SW 6th St
- 3408 Sardis Way
- 11629 SW 8th Cir
