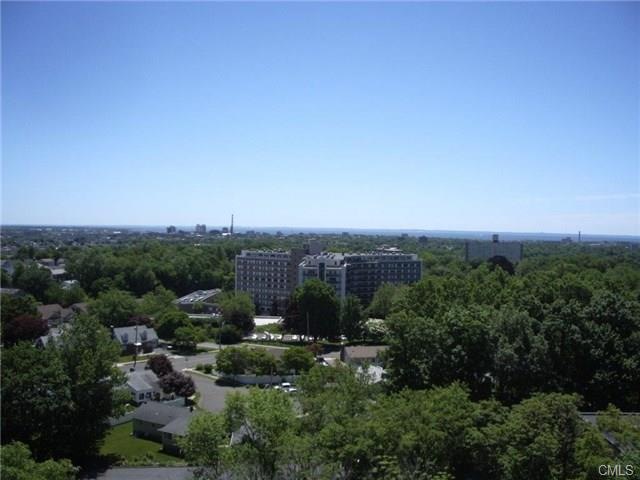
Inwood Condominium 3200 Park Ave Unit 9A2 Bridgeport, CT 06604
North End NeighborhoodHighlights
- 24-Hour Security
- Clubhouse
- Ranch Style House
- Cabana
- Property is near public transit
- 1 Fireplace
About This Home
As of December 2024Spectacular views from balcony & every window of this 9th story, completely renovated & updated end unit with semi-private elevator. Custom features include crown molding, window trim, base molding, solid 6 panel doors. Recessed lighting & updated electric throughout. Kitchen w/ custom cabinetry, granite, tile flr & stainless appliances. Master bath w/ walk-in shower, custom vanity & granite counters. 2nd bath w/ tile, custom vanity & granite counter. Large master bedrm w/ carpet & 2 closets including walk-in. 2nd bedrm currently used as den w/ recessed lighting & closet. Laundry in unit. Gated property w/ 24 hr doorman, heated pool, exercise rm, more. Reserved parking space in garage, additional reserved parking & basement storage rm.
Last Agent to Sell the Property
Bill Guider
Realty By Design License #RES.0752523 Listed on: 06/17/2016
Property Details
Home Type
- Condominium
Est. Annual Taxes
- $5,573
Year Built
- Built in 1974
Home Design
- Ranch Style House
- Concrete Siding
- Block Exterior
- Metal Construction or Metal Frame
Interior Spaces
- 1,686 Sq Ft Home
- 1 Fireplace
Kitchen
- Oven or Range
- Dishwasher
Bedrooms and Bathrooms
- 2 Bedrooms
- 2 Full Bathrooms
Laundry
- Dryer
- Washer
Parking
- 1 Car Garage
- Basement Garage
- Tuck Under Garage
Pool
- Cabana
- Heated In Ground Pool
Outdoor Features
- Exterior Lighting
Additional Features
- End Unit
- Property is near public transit
- Zoned Heating and Cooling System
Community Details
Overview
- Property has a Home Owners Association
- Association fees include grounds maintenance, insurance, property management, pest control, pool service, security service
- 124 Units
- Inwood Community
Amenities
- Public Transportation
- Clubhouse
- Elevator
Recreation
Security
- 24-Hour Security
Ownership History
Purchase Details
Home Financials for this Owner
Home Financials are based on the most recent Mortgage that was taken out on this home.Purchase Details
Purchase Details
Home Financials for this Owner
Home Financials are based on the most recent Mortgage that was taken out on this home.Purchase Details
Home Financials for this Owner
Home Financials are based on the most recent Mortgage that was taken out on this home.Similar Homes in Bridgeport, CT
Home Values in the Area
Average Home Value in this Area
Purchase History
| Date | Type | Sale Price | Title Company |
|---|---|---|---|
| Deed | $369,000 | None Available | |
| Deed | $369,000 | None Available | |
| Quit Claim Deed | -- | None Available | |
| Quit Claim Deed | -- | None Available | |
| Quit Claim Deed | -- | None Available | |
| Warranty Deed | $225,000 | -- | |
| Warranty Deed | $225,000 | -- | |
| Warranty Deed | $300,000 | -- | |
| Warranty Deed | $300,000 | -- |
Mortgage History
| Date | Status | Loan Amount | Loan Type |
|---|---|---|---|
| Previous Owner | $200,000 | No Value Available | |
| Previous Owner | $100,100 | No Value Available | |
| Previous Owner | $225,000 | No Value Available |
Property History
| Date | Event | Price | Change | Sq Ft Price |
|---|---|---|---|---|
| 12/20/2024 12/20/24 | Sold | $369,000 | 0.0% | $219 / Sq Ft |
| 11/20/2024 11/20/24 | Pending | -- | -- | -- |
| 10/14/2024 10/14/24 | For Sale | $369,000 | +64.0% | $219 / Sq Ft |
| 03/07/2017 03/07/17 | Sold | $225,000 | -10.0% | $133 / Sq Ft |
| 01/20/2017 01/20/17 | Pending | -- | -- | -- |
| 06/17/2016 06/17/16 | For Sale | $250,000 | -- | $148 / Sq Ft |
Tax History Compared to Growth
Tax History
| Year | Tax Paid | Tax Assessment Tax Assessment Total Assessment is a certain percentage of the fair market value that is determined by local assessors to be the total taxable value of land and additions on the property. | Land | Improvement |
|---|---|---|---|---|
| 2025 | $4,636 | $106,690 | $0 | $106,690 |
| 2024 | $4,636 | $106,690 | $0 | $106,690 |
| 2023 | $4,636 | $106,690 | $0 | $106,690 |
| 2022 | $4,636 | $106,690 | $0 | $106,690 |
| 2021 | $4,636 | $106,690 | $0 | $106,690 |
| 2020 | $5,534 | $102,500 | $0 | $102,500 |
| 2019 | $5,534 | $102,500 | $0 | $102,500 |
| 2018 | $5,573 | $102,500 | $0 | $102,500 |
| 2017 | $5,573 | $102,500 | $0 | $102,500 |
| 2016 | $5,573 | $102,500 | $0 | $102,500 |
| 2015 | $8,144 | $192,980 | $0 | $192,980 |
| 2014 | $8,144 | $192,980 | $0 | $192,980 |
Agents Affiliated with this Home
-
Laura Sydney

Seller's Agent in 2024
Laura Sydney
William Pitt
(203) 610-3949
3 in this area
49 Total Sales
-
B
Seller's Agent in 2017
Bill Guider
Realty By Design
About Inwood Condominium
Map
Source: SmartMLS
MLS Number: 99150571
APN: BRID-002256A-000029C-000105
- 3200 Park Ave Unit 6A2
- 3200 Park Ave Unit 6F1
- 3200 Park Ave Unit 10A1
- 3200 Park Ave Unit 9D2
- 200 Stratfield Place
- 732 Westfield Ave
- 681 Westfield Ave
- 1852 Madison Ave
- 669 Clark St
- 954 Birmingham St
- 3481 Park Ave
- 866 Merritt St
- 520 Savoy St
- 3657 Park Ave
- 2345 Madison Ave
- 671 Fairview Ave
- 675 Goldenrod Ave
- 161 Brion Dr
- 3743 Park Ave
- 110 Quince St
