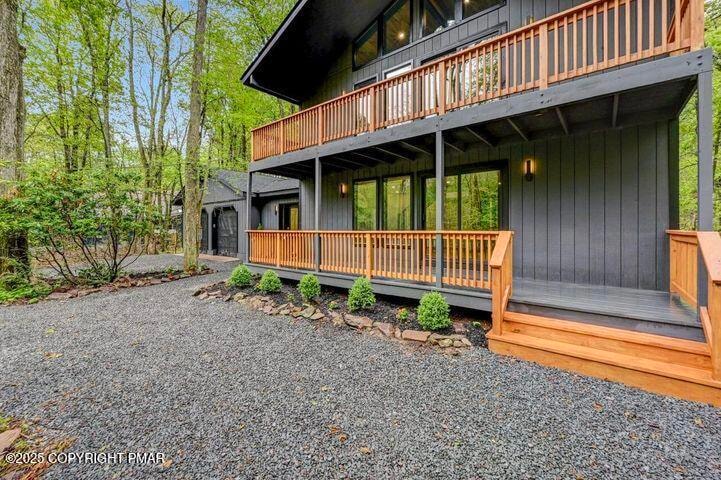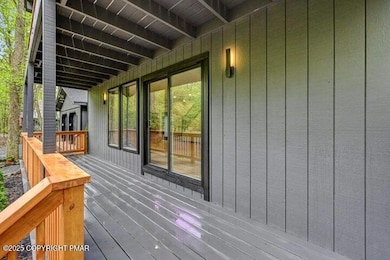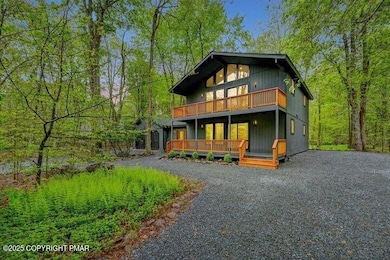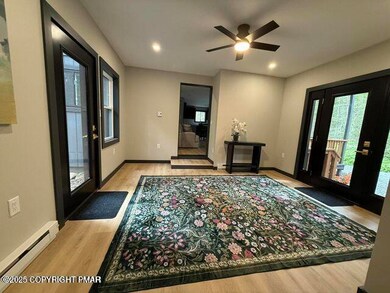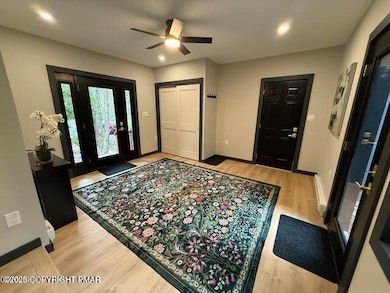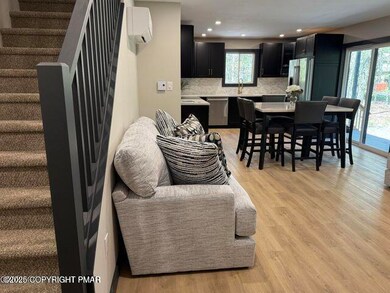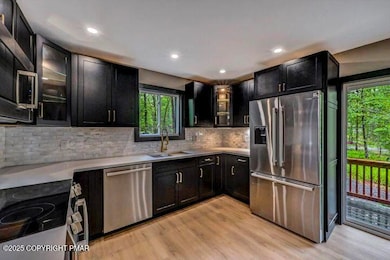3200 Paul Bunyan Trail Pocono Pines, PA 18350
Estimated payment $4,004/month
Highlights
- Boating
- Fishing
- 1.03 Acre Lot
- Public Water Access
- Gated Community
- Open Floorplan
About This Home
STUNNING and ALL NEW, 4 Bedroom house in gated Timber Trails - LAKE NAOMI community. FULLY REMODELED from top to bottom. NEW ROOF , crawl space, floors, windows, porcelain tile in bathrooms, Bosch appliances, 6 mini splits WIFI connected. Upstairs boast a beautiful vaulted tongue and groove ceiling. Upper and lower decks. All high end finishings. TWO CAR attached garage with stylish, large foyer area. Prized location close to lake, beach, pool and golf. Membership to Lake Naomi club is necessary to use amenities but lake and beach are included through HOA. Move in and start your Lake Naomi memories immediately.
Home Details
Home Type
- Single Family
Est. Annual Taxes
- $7,408
Year Built
- Built in 1977 | Remodeled in 2025
Lot Details
- 1.03 Acre Lot
- Property fronts a private road
- Private Streets
- Private Entrance
- Landscaped
- Native Plants
- Private Yard
HOA Fees
- $230 Monthly HOA Fees
Parking
- 2 Car Attached Garage
- Front Facing Garage
- Garage Door Opener
- Circular Driveway
- 5 Open Parking Spaces
- Off-Street Parking
Home Design
- Raised Ranch Architecture
- Modern Architecture
- Batts Insulation
- Foam Insulation
- Shingle Roof
- Asphalt Roof
- T111 Siding
Interior Spaces
- 2,088 Sq Ft Home
- 2-Story Property
- Open Floorplan
- Vaulted Ceiling
- Ceiling Fan
- Recessed Lighting
- Chandelier
- Ventless Fireplace
- Stone Fireplace
- Electric Fireplace
- Sliding Doors
- Entrance Foyer
- Great Room with Fireplace
- 2 Fireplaces
- Family Room on Second Floor
- Living Room with Fireplace
- Luxury Vinyl Tile Flooring
- Carbon Monoxide Detectors
Kitchen
- Self-Cleaning Convection Oven
- Electric Oven
- Electric Range
- Microwave
- Freezer
- Ice Maker
- Bosch Dishwasher
- Dishwasher
- Stainless Steel Appliances
- Stone Countertops
Bedrooms and Bathrooms
- 4 Bedrooms
- Primary Bedroom on Main
- 2 Full Bathrooms
- Primary bathroom on main floor
Laundry
- Laundry Room
- Laundry on upper level
- Dryer
- Washer
Basement
- Sump Pump
- Crawl Space
Outdoor Features
- Public Water Access
- Property is near a marina
- Property is near a beach
- Property is near a lake
- Balcony
- Deck
Location
- Property is near a golf course
Utilities
- Ductless Heating Or Cooling System
- Forced Air Heating System
- Baseboard Heating
- Hot Water Heating System
- 200+ Amp Service
- Well
- Electric Water Heater
- Septic Tank
- Phone Available
- Cable TV Available
Listing and Financial Details
- Assessor Parcel Number 03.15A.1.37
- $385 per year additional tax assessments
Community Details
Overview
- Association fees include trash, security, maintenance road
- Timber Trails Subdivision
Recreation
- Boating
- Community Playground
- Fishing
- Trails
Additional Features
- Security
- Gated Community
Map
Home Values in the Area
Average Home Value in this Area
Tax History
| Year | Tax Paid | Tax Assessment Tax Assessment Total Assessment is a certain percentage of the fair market value that is determined by local assessors to be the total taxable value of land and additions on the property. | Land | Improvement |
|---|---|---|---|---|
| 2025 | $2,220 | $223,120 | $100,600 | $122,520 |
| 2024 | $1,859 | $223,120 | $100,600 | $122,520 |
| 2023 | $5,952 | $223,120 | $100,600 | $122,520 |
| 2022 | $5,846 | $223,120 | $100,600 | $122,520 |
| 2021 | $5,846 | $223,120 | $100,600 | $122,520 |
| 2020 | $1,567 | $223,120 | $100,600 | $122,520 |
| 2019 | $5,608 | $32,740 | $12,500 | $20,240 |
| 2018 | $5,608 | $32,740 | $12,500 | $20,240 |
| 2017 | $5,674 | $32,740 | $12,500 | $20,240 |
| 2016 | $1,211 | $32,740 | $12,500 | $20,240 |
| 2015 | $4,225 | $32,740 | $12,500 | $20,240 |
| 2014 | $4,225 | $32,740 | $12,500 | $20,240 |
Property History
| Date | Event | Price | List to Sale | Price per Sq Ft | Prior Sale |
|---|---|---|---|---|---|
| 11/06/2025 11/06/25 | Price Changed | $599,000 | -7.1% | $287 / Sq Ft | |
| 10/03/2025 10/03/25 | For Sale | $645,000 | +108.1% | $309 / Sq Ft | |
| 12/31/2024 12/31/24 | Sold | $310,000 | -4.0% | $173 / Sq Ft | View Prior Sale |
| 12/28/2024 12/28/24 | Pending | -- | -- | -- | |
| 12/23/2024 12/23/24 | For Sale | $323,000 | -- | $180 / Sq Ft |
Purchase History
| Date | Type | Sale Price | Title Company |
|---|---|---|---|
| Special Warranty Deed | $310,000 | None Listed On Document | |
| Sheriffs Deed | $300,000 | None Listed On Document | |
| Interfamily Deed Transfer | -- | None Available |
Source: Pocono Mountains Association of REALTORS®
MLS Number: PM-136237
APN: 03.15A.1.37
- 3207 Green Meadow Cir
- 116 Little Fawn Crescent
- 144 Flintlock Trail
- 126 Little Fawn Crescent
- 5240 Pioneer Trail
- 158 Flintlock Trail
- 171 Flintlock Trail
- 105 Boones Trail
- 108 Blackfoot Trail
- 0 Red Spruce Rd
- 1280 Longrifle Rd
- 1270 Longrifle Rd
- 5445 Woodland Ave
- 1224 Longrifle Rd
- 206 Little Pond Cir
- 231 Gross Dr
- 1212 Clear Pond Rd
- 6102 Lakeview Dr
- 1161 Deer Run
- 373 Miller Dr
- 5187 Woodland Ave
- 145 Mccauley Ave
- 383 Old Route 940 Unit 301
- 1123 Chickadee Dr
- 3122 Sycamore Ln
- 2437 Grey Birch Ln
- 1242 Shadblow Rd
- 664 Laurel Dr Unit Rear
- 1114 Mill St Unit 2
- 1019 Cricket Ln
- 605 Clearview Dr
- 558 Clearview Dr
- 203 Sutton Place
- 112 Crow Path Unit 101
- 153 Keystone Ln
- 3105 Red Fox Ln
- 21 Mountain Dr Unit 101
- 7165 Susquehanna Dr
- 163 Long Woods Rd
- 2532 Country Club Dr
